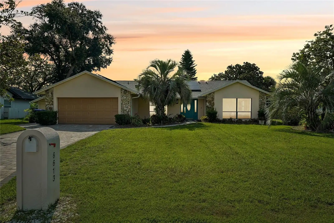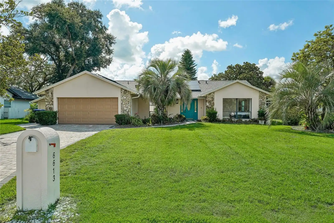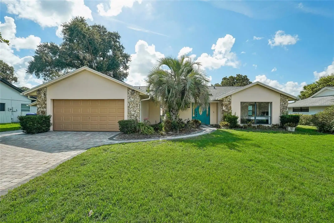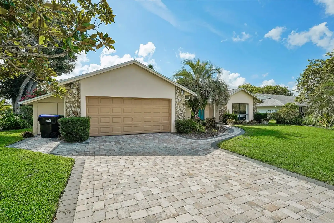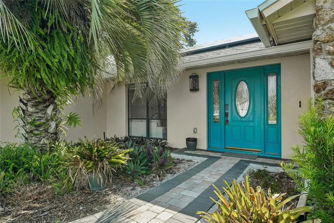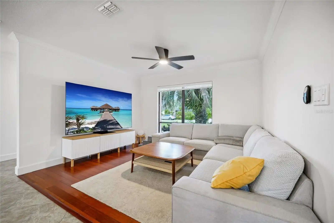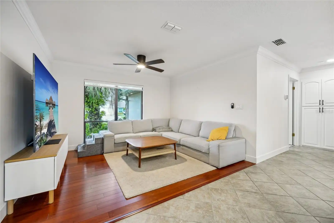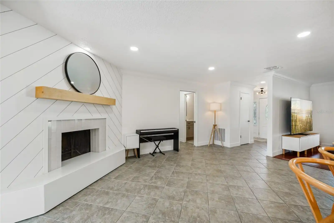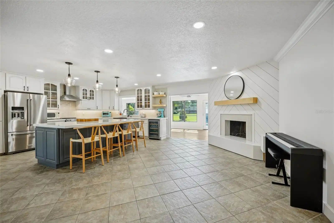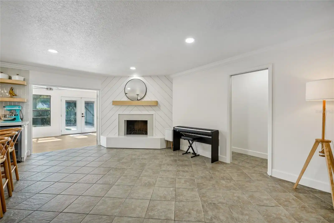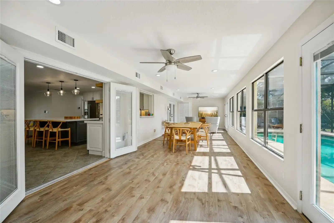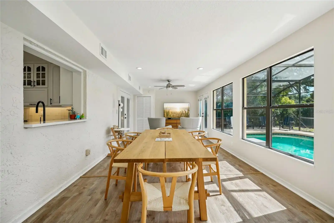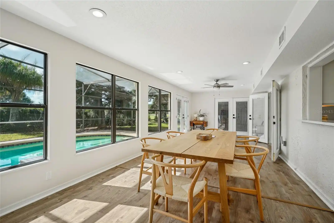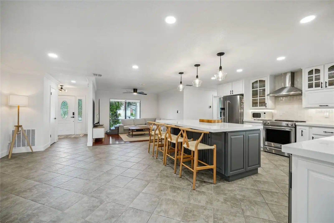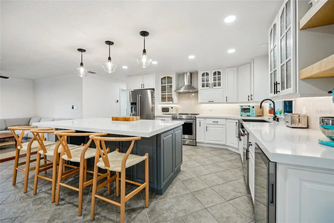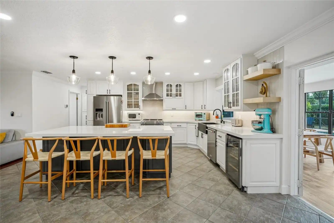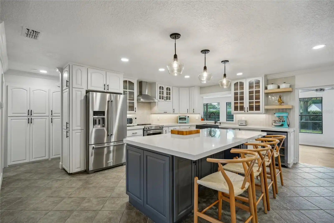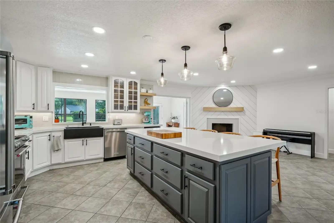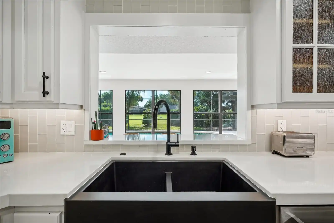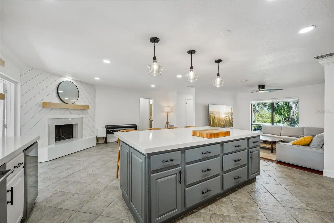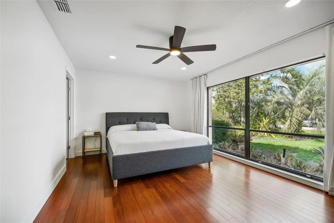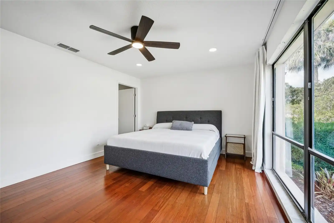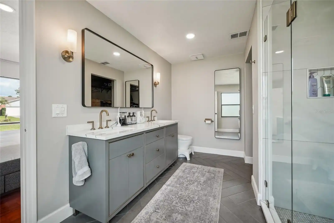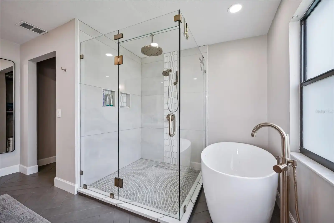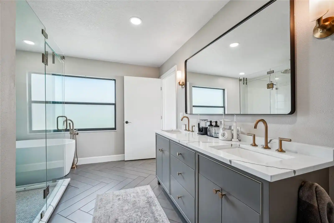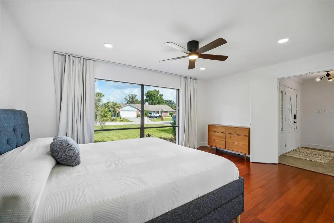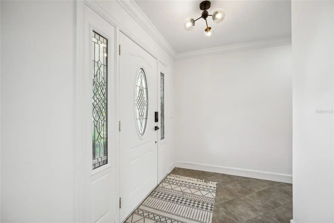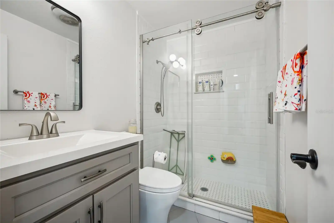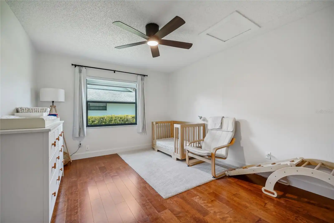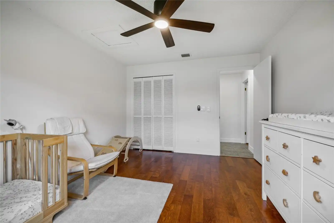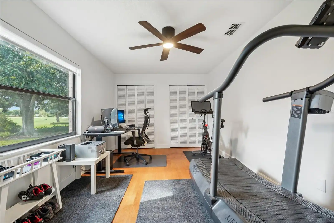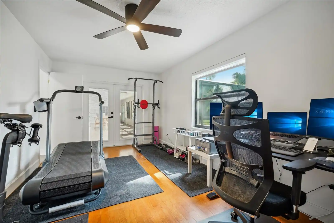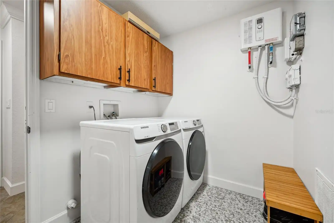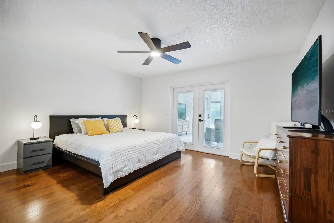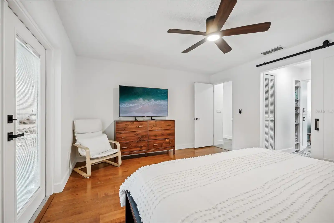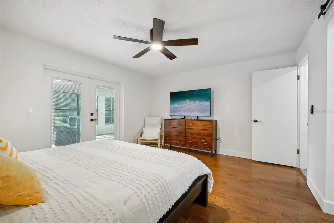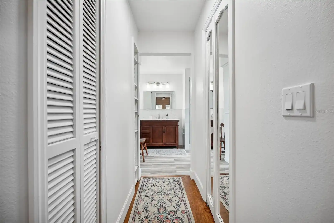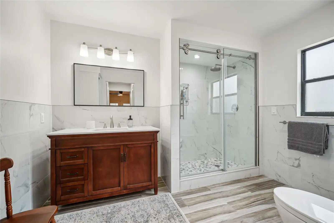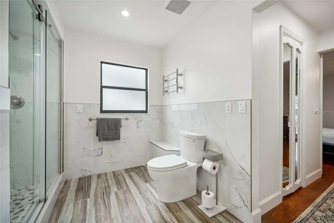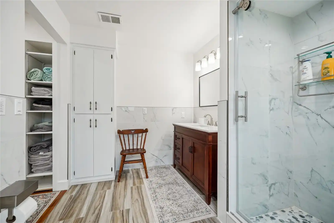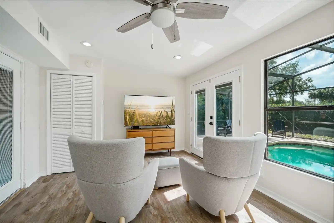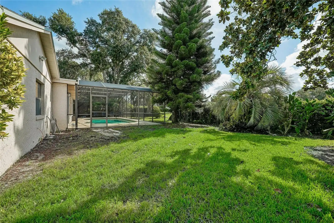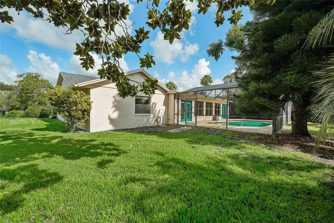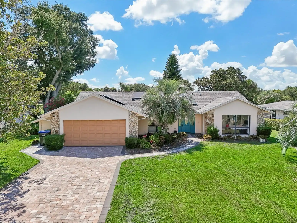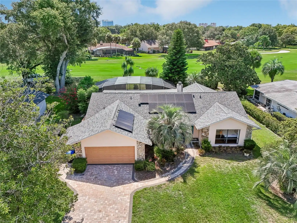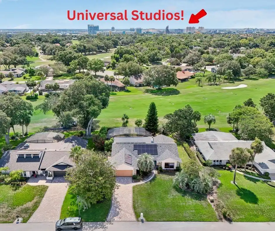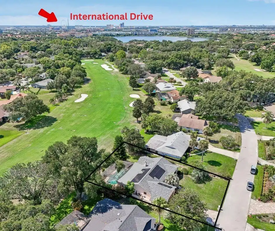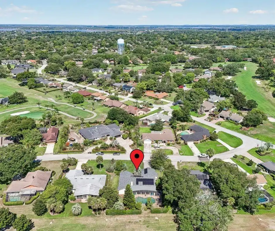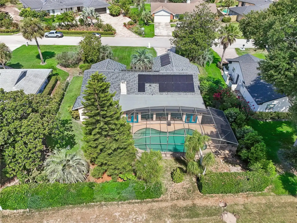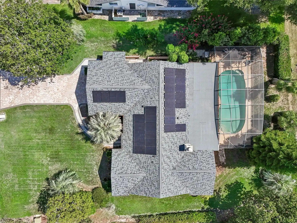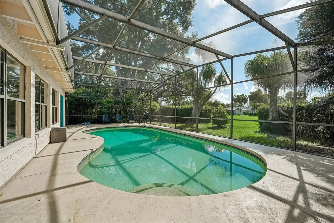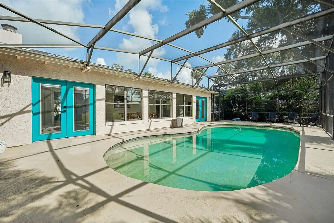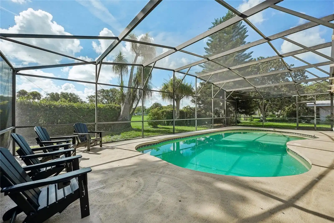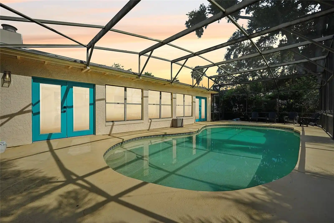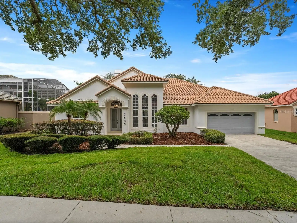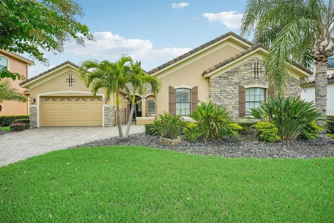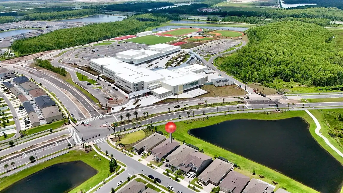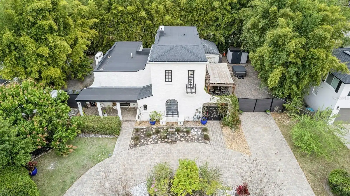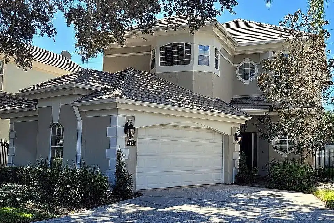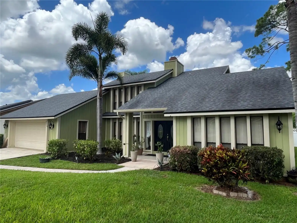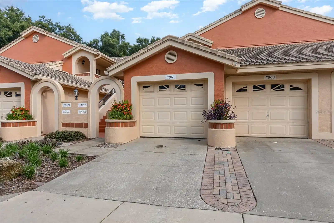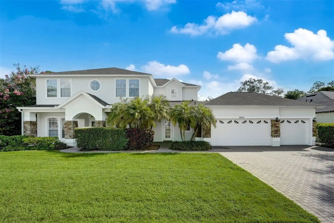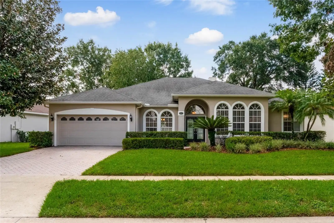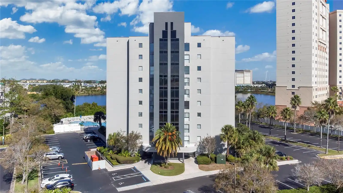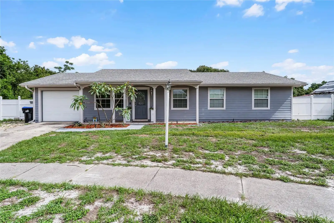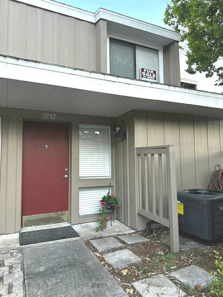Additional Information
Additional Lease Restrictions
Check with HOA and local authorities. No STR allowed.
Additional Parcels YN
false
Additional Rooms
Florida Room
Appliances
Dishwasher, Dryer, Range, Range Hood, Refrigerator, Tankless Water Heater, Washer
Association Fee Frequency
Annually
Association Fee Requirement
Required
Building Area Source
Public Records
Building Area Total Srch SqM
285.21
Building Area Units
Square Feet
Calculated List Price By Calculated SqFt
330.51
Community Features
Gated Community - No Guard, Golf
Complex Community Name NCCB
ORANGE TREE COUNTRY CLUB
Construction Materials
Block, Stone, Stucco
Cumulative Days On Market
38
Elementary School
Dr. Phillips Elem
Exterior Features
Rain Gutters
Fireplace Features
Wood Burning
Flood Zone Date
2009-09-25
Flood Zone Panel
12095C0405F
Flooring
Hardwood, Tile, Vinyl, Wood
High School
Dr. Phillips High
Interior Features
Ceiling Fans(s), Kitchen/Family Room Combo, Open Floorplan, Primary Bedroom Main Floor, Solid Surface Counters, Solid Wood Cabinets, Split Bedroom, Stone Counters, Walk-In Closet(s)
Internet Address Display YN
true
Internet Automated Valuation Display YN
false
Internet Consumer Comment YN
false
Internet Entire Listing Display YN
true
Laundry Features
Inside, Laundry Room
Living Area Source
Public Records
Living Area Units
Square Feet
Lot Features
Landscaped, Level, Near Golf Course, On Golf Course, Private
Lot Size Square Feet
11737
Lot Size Square Meters
1090
Middle Or Junior School
Southwest Middle
Modification Timestamp
2024-08-18T20:07:28.705Z
Parcel Number
26-23-28-6264-00-920
Patio And Porch Features
Patio, Screened
Pet Restrictions
Check with HOA and local authorities.
Pool Features
In Ground, Salt Water, Screen Enclosure
Public Remarks
Welcome to this beautifully renovated golf course/pool home, in the prestigious Orange Tree Golf Community of Dr. Phillips. Perfectly situated on the 10th Fairway, this residence boasts 4 bedrooms and 3 full baths. Meticulously updated in 2023, this home showcases a modern yet timeless aesthetic with luxurious tile and hardwood flooring throughout. The gourmet kitchen is a culinary masterpiece, featuring custom two-toned cabinetry, abundant storage an oversized Quartz island adorned with elegant pendant lighting, sleek appliances complemented by a floating vent hood, glass-fronted cabinets, granite farmhouse sink, beverage cooler, and a dazzling glass backsplash. The adjacent living area is anchored by a cozy wood-burning fireplace with a floating mantel and glass tile accents, harmonizing perfectly with the kitchen's sophisticated design. Crown molding and ample natural light streaming in from the adjoining sunroom create an inviting ambiance. The home's well-designed 3-way split floorplan ensures privacy, with the potential for a mother-in-law suite featuring dual primary bedrooms. One primary bedroom offers an oversized glass enclosed shower and a separate deep soaker tub, while the other boasts rich hardwood floors, French doors leading out to the sunroom, and a stylish barn door with striking marble and stone accents in the ensuite bathroom. Two additional generously-sized bedrooms at the rear of the home share an updated bath, with one bedroom featuring French doors opening onto the sunroom. Each bedroom is equipped with ceiling fans, hardwood floors, and modern roller shades, emphasizing the home's cohesive design for seamless living. A spacious air-conditioned sunroom, accessible from multiple bedrooms and the main living area, offers endless possibilities for entertainment or relaxation. Step outside to the expansive saltwater pool and sprawling deck facing East, perfect for enjoying breathtaking morning sunrises. Complete with a full pool screen, and a luxurious pebble-tech finish, the pool promises years of carefree enjoyment amidst the tranquil golf course backdrop and lush mature landscaping. Additional features include an efficient tankless water heater, epoxied garage floor, elegant 5" baseboards, convenient golf cart storage, a comprehensive sprinkler system, and recently updated roof and A/C systems. The home also benefits from Tier 1 solar panels that are fully paid off, ensuring minimal electric bills. The Orange Tree Community provides an impressive array of recreational amenities, including basketball, pickleball, and tennis courts, a state-of-the-art fitness center, a serene lakefront heated pool, an inviting spa, a playground, on-site summer camp facilities, and vibrant social events. Golf enthusiasts can explore membership options at the prestigious Orange Tree Golf Club, while social memberships offer access to a lively bar and restaurant within the community. The community's charming golf carts enhance convenience and add to its unique appeal.Located in proximity to top-performing schools and just minutes from renowned medical facilities, world-class attractions, Universal Studios, 'Restaurant Row, ' Disney parks, and premium shopping outlets, this property epitomizes luxury living in Dr. Phillips. Don't miss this exceptional opportunity to make this exquisite residence your home. Schedule your showing today and experience unparalleled living in the heart of the Orange Tree Community.
RATIO Current Price By Calculated SqFt
330.51
Showing Requirements
Appointment Only, Lock Box Electronic-CBS Code Required, See Remarks, ShowingTime
Status Change Timestamp
2024-07-11T04:20:54.000Z
Tax Legal Description
ORANGE TREE COUNTRY CLUB UT 1 5/115 LOT92
Total Acreage
1/4 to less than 1/2
Universal Property Id
US-12095-N-262328626400920-R-N
Unparsed Address
6613 BITTERSWEET LN
Utilities
Public, Solar, Street Lights
Vegetation
Mature Landscaping, Trees/Landscaped
Window Features
Aluminum Frames






















































