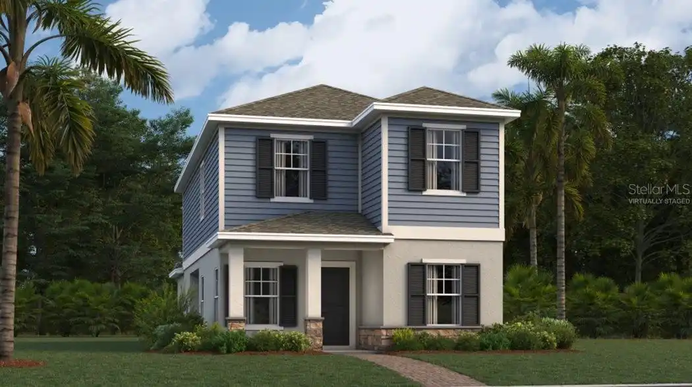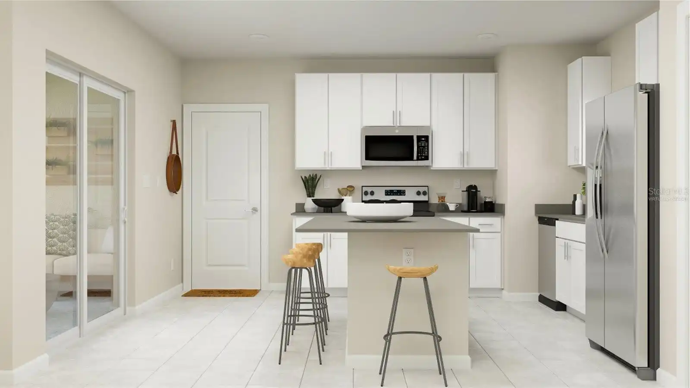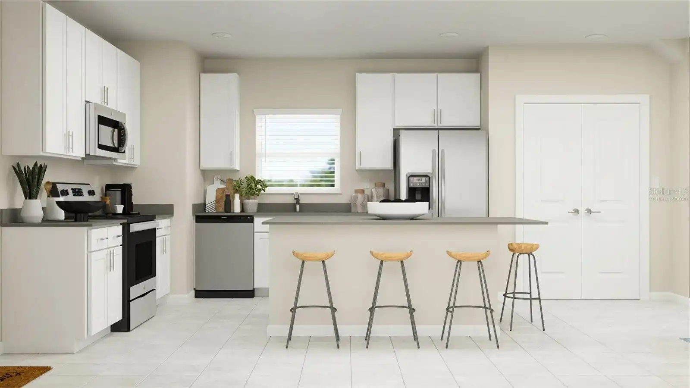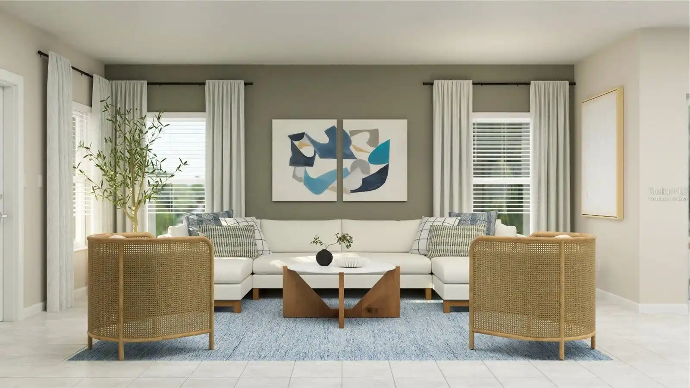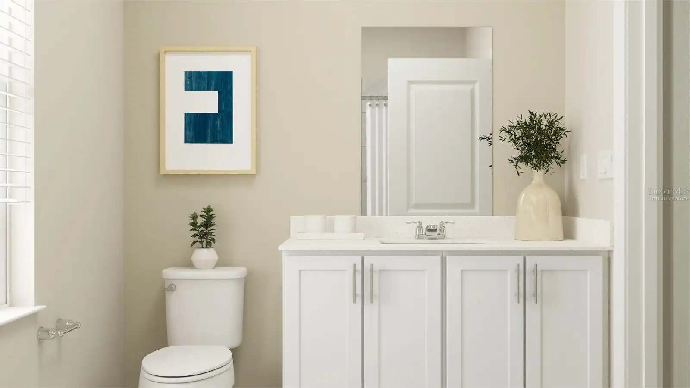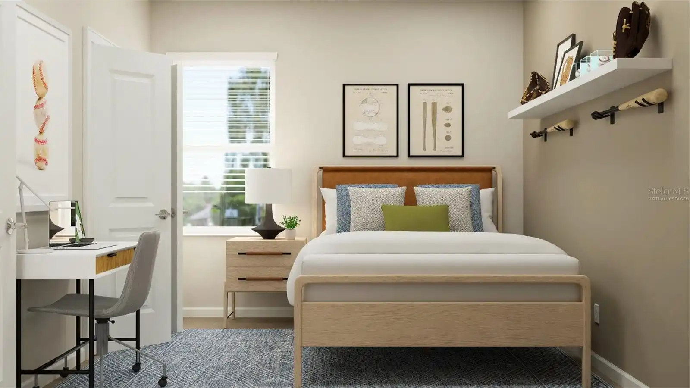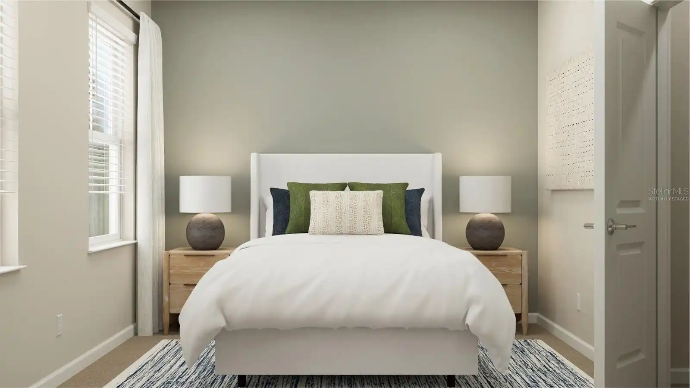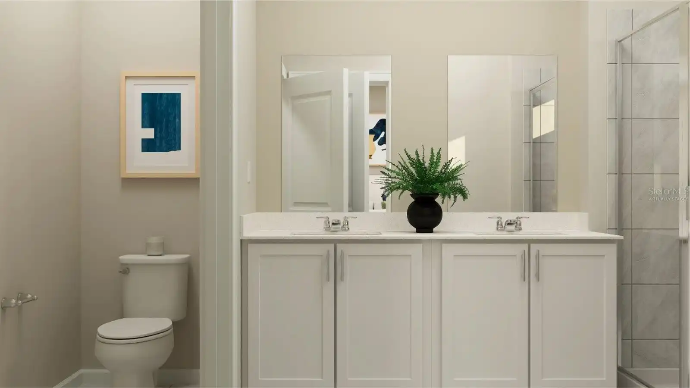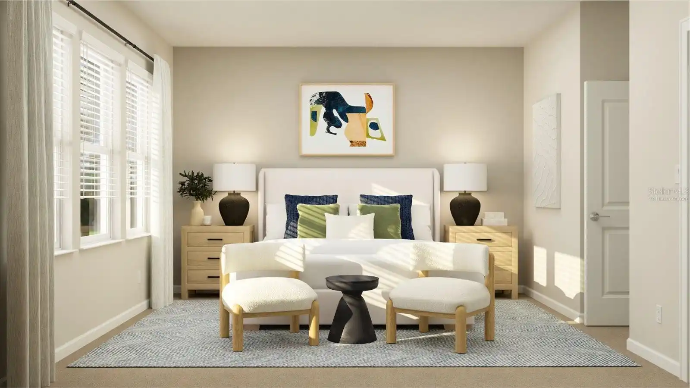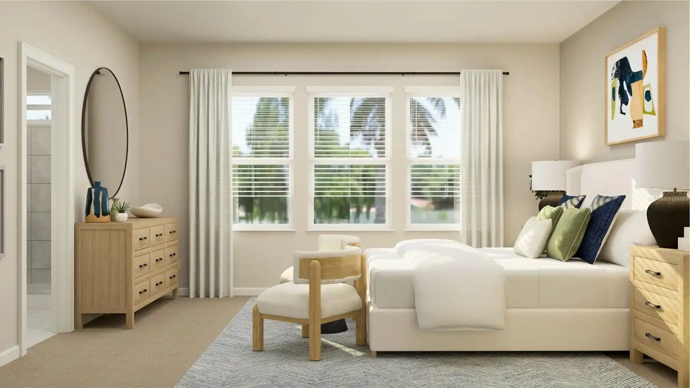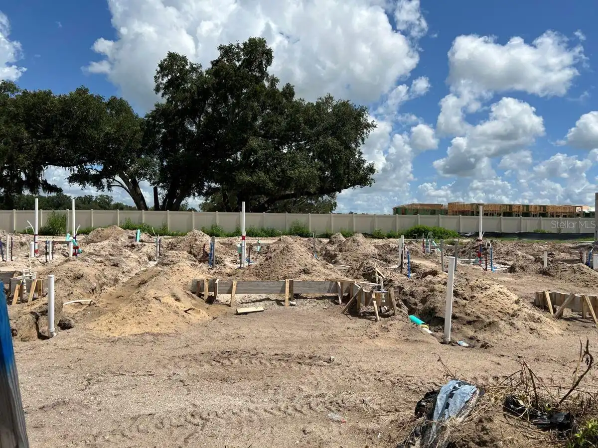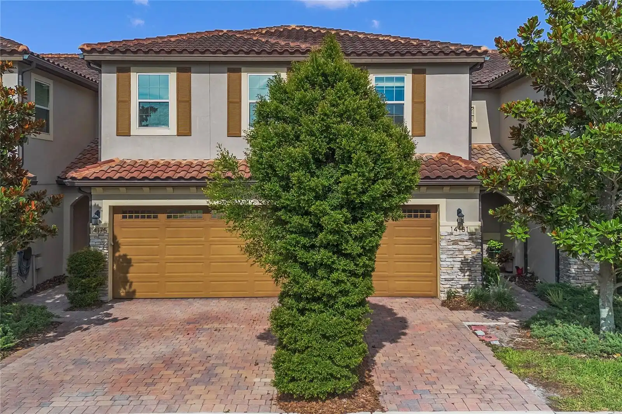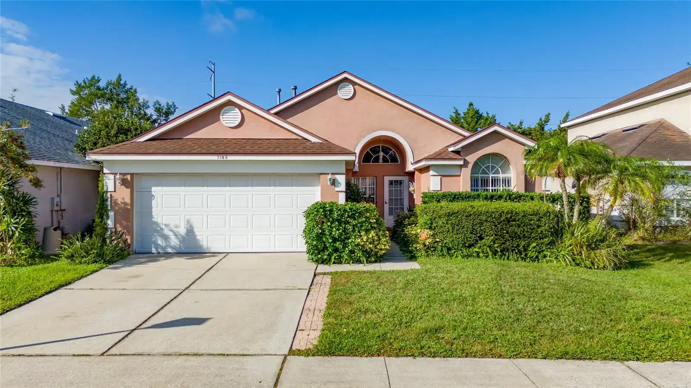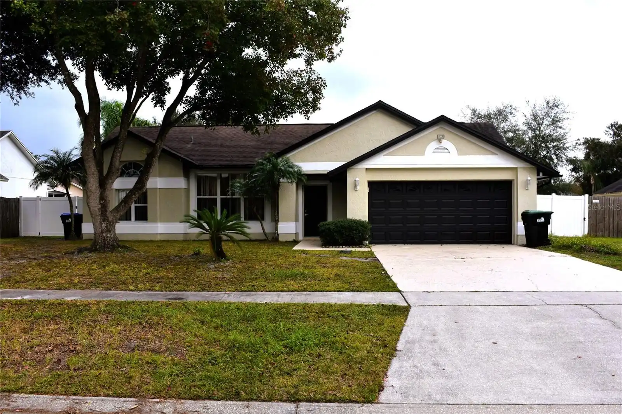Additional Information
Additional Lease Restrictions
Minimum lease period is 1 year.
Additional Parcels YN
false
Additional Rooms
Family Room, Inside Utility
Appliances
Disposal, Microwave, Range
Approval Process
Apply in person at the Clubhouse.
Association Amenities
Fitness Center, Playground, Pool, Tennis Court(s), Trail(s)
Association Approval Required YN
1
Association Email
ttomlinson@castlegroup.com
Association Fee Frequency
Monthly
Association Fee Includes
Pool, Escrow Reserves Fund, Maintenance Grounds, Recreational Facilities
Association Fee Requirement
Required
Builder License Number
CBC1260831
Building Area Source
Builder
Building Area Total Srch SqM
190.17
Building Area Units
Square Feet
Calculated List Price By Calculated SqFt
278.09
Community Features
Fitness Center, No Truck/RV/Motorcycle Parking
Construction Materials
Block, Stucco
Cumulative Days On Market
15
Elementary School
Vista Lakes Elem
Expected Closing Date
2025-09-30T00:00:00.000
Exterior Features
Rain Gutters, Sidewalk
Flooring
Carpet, Ceramic Tile
Interior Features
In Wall Pest System
Internet Address Display YN
true
Internet Automated Valuation Display YN
true
Internet Consumer Comment YN
true
Internet Entire Listing Display YN
true
List AOR
Pinellas Suncoast
Living Area Source
Builder
Living Area Units
Square Feet
Lot Features
Paved, Private
Lot Size Square Meters
445
Middle Or Junior School
Odyssey Middle
Modification Timestamp
2024-11-17T21:06:33.708Z
Parcel Number
20-23-31-1926-04-510
Patio And Porch Features
Screened
Previous List Price
466020
Price Change Timestamp
2024-11-12T10:07:32.000Z
Projected Completion Date
2024-11-24T00:00:00.000
Property Condition
Under Construction
Public Remarks
Under Construction. The Westwood is timeless and built to last. The Great Room and kitchen share a convenient open floorplan on the first floor of this two-story home, with sliding glass doors that lead to the lanai. All three bedrooms occupy the second level, including the owner’s suite which is comprised of a restful bedroom, en-suite bathroom and walk-in closet. With “Everything’s Included”, luxury and value go hand in hand. Enjoy connectivity, green building features, plus new energy conscious appliances. The much-awaited EverBe community located in Orlando, features amenities designed to bring residents together, including a relaxing swimming pool, community center, onsite parks and multi-use trails. Residents will be just minutes from Orlando, with proximity to major highways FL-528 and FL-47 for simple commutes. The newly opened Brightline station and nearby Orlando International Airport will help to connect residents locally within Florida and beyond.
Purchase Contract Date
2024-11-13
RATIO Current Price By Calculated SqFt
278.09
Realtor Info
Brochure Available, Docs Available, Floor Plan Available, Termite Bond/Warranty
Security Features
Security System Owned, Smoke Detector(s)
Showing Requirements
24 Hour Notice, Appointment Only, See Remarks
Status Change Timestamp
2024-11-14T12:59:24.000Z
Tax Book Number
PB 110|137
Tax Legal Description
EVERBE PHASE 1A 110/137 LOT 451
Tax Other Annual Assessment Amount
1612
Total Acreage
0 to less than 1/4
Universal Property Id
US-12095-N-202331192604510-R-N
Unparsed Address
7238 IVY TENDRIL AVE
Utilities
Cable Available, Cable Connected, Electricity Available, Electricity Connected, Fiber Optics, Street Lights, Underground Utilities
Vegetation
Trees/Landscaped










