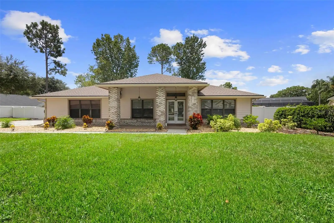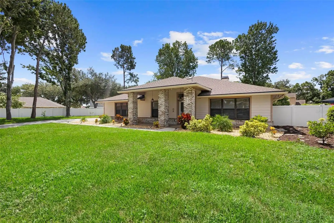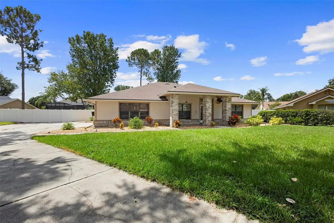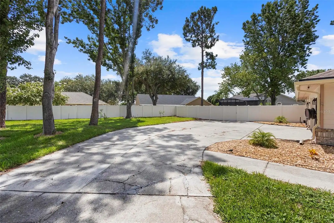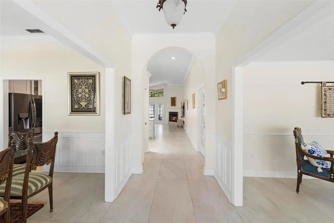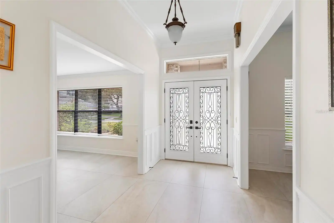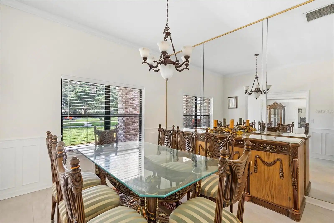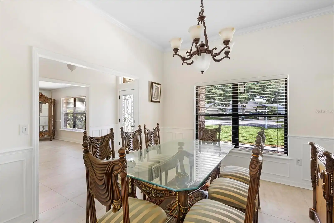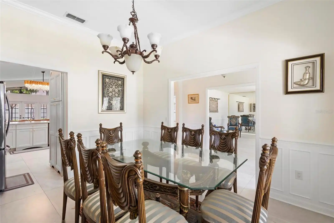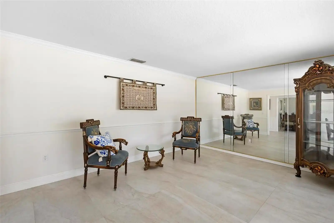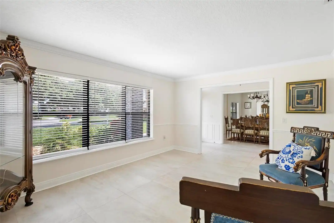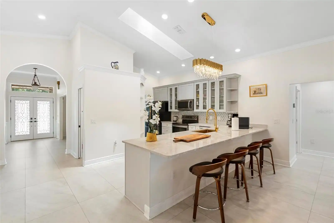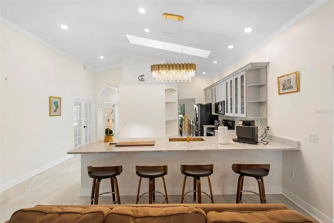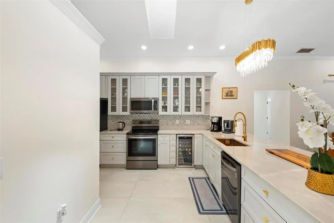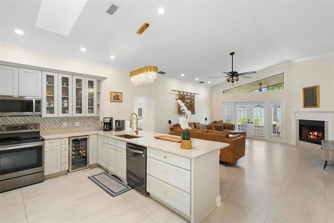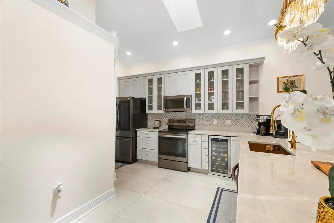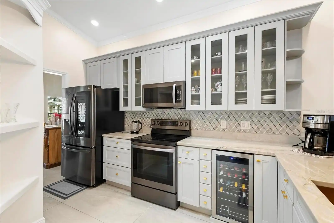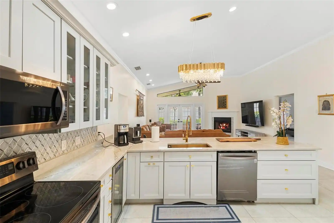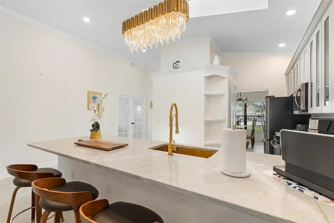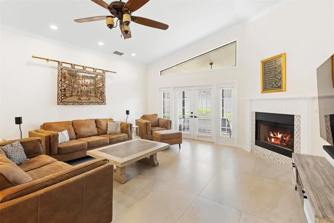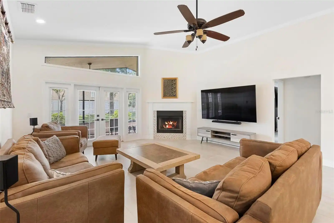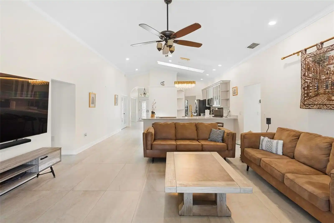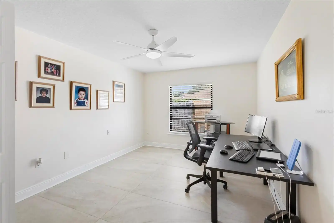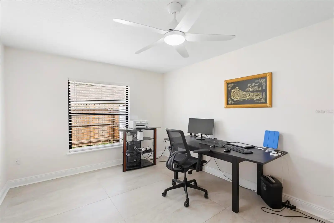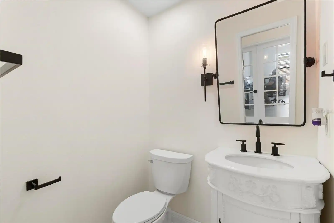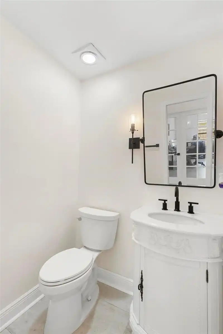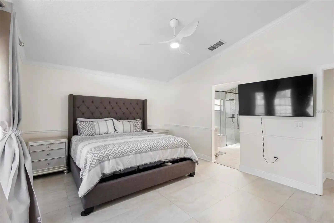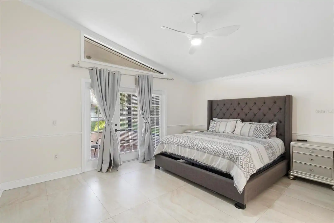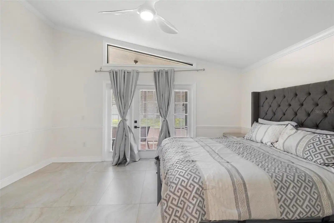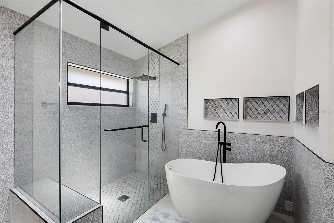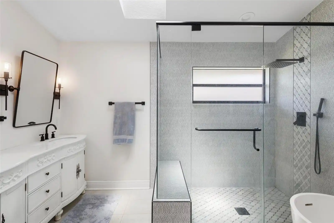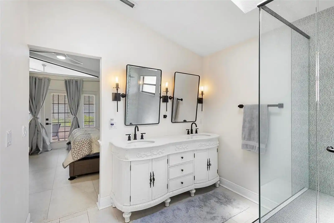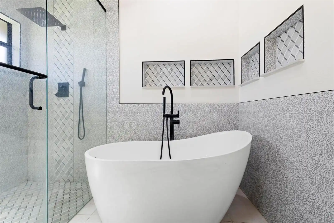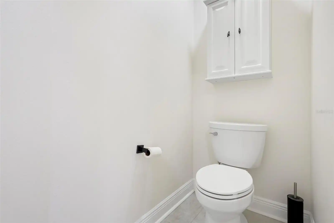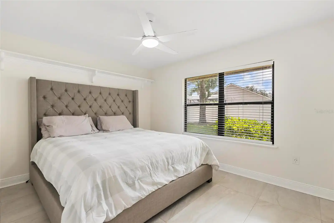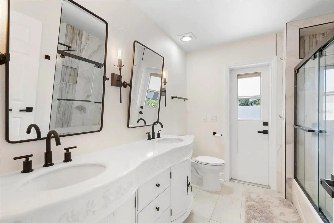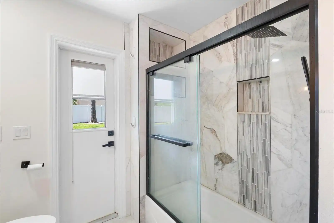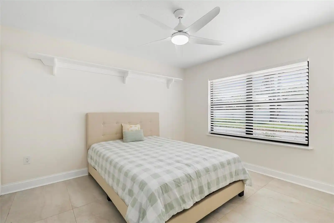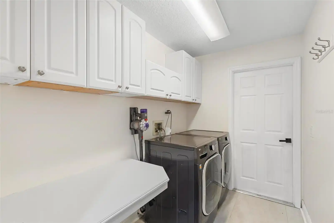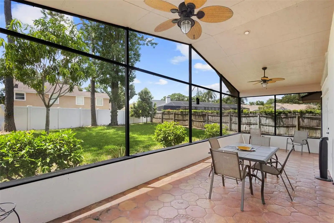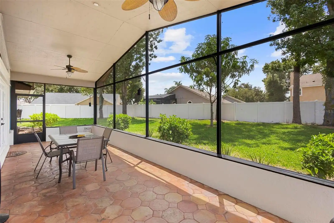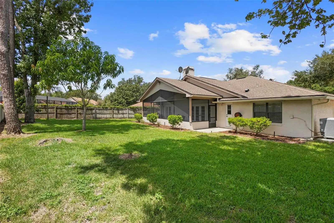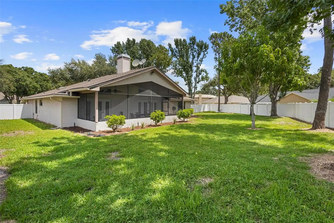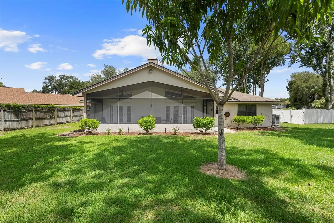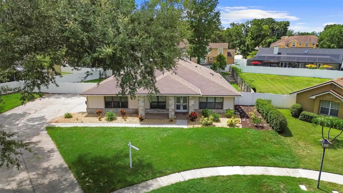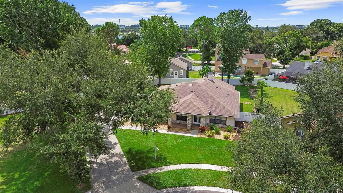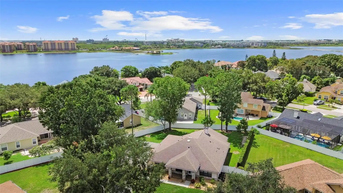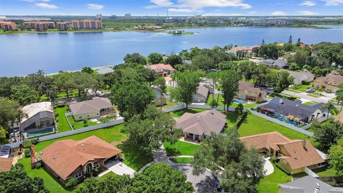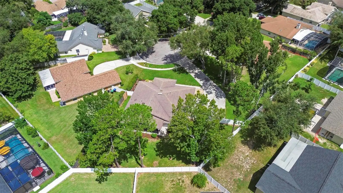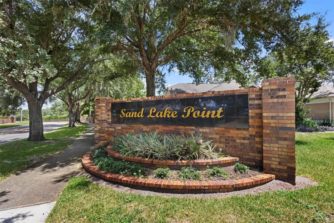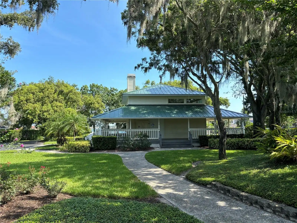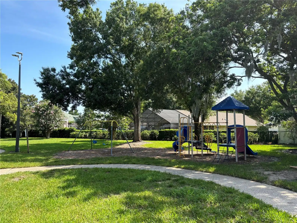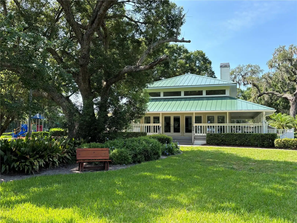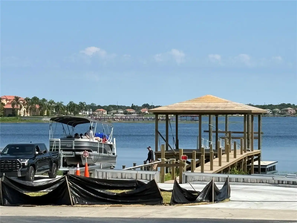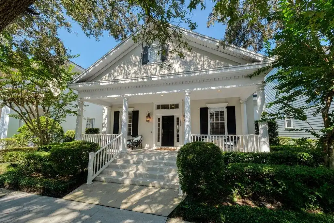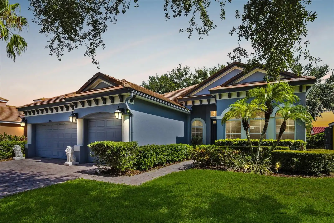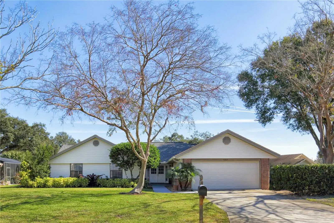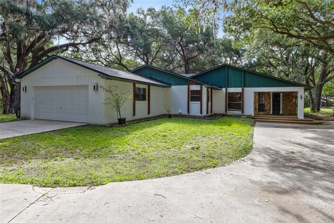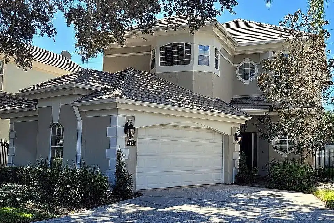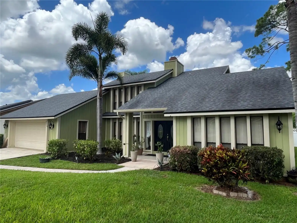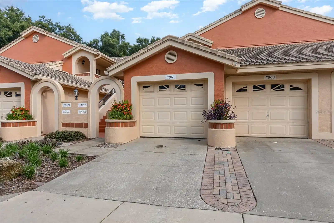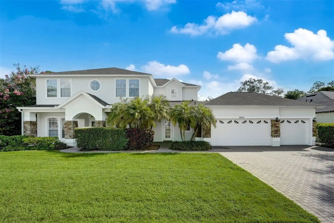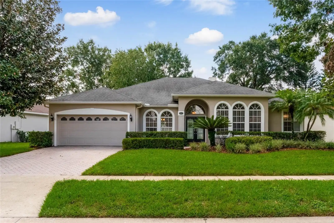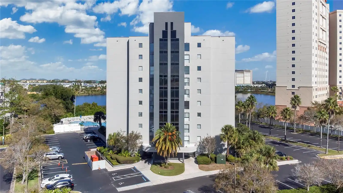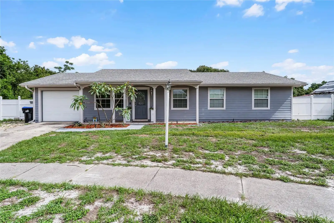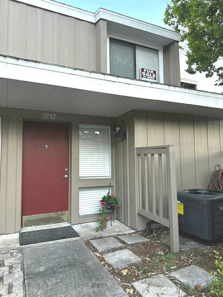Additional Information
Additional Lease Restrictions
Call : Leland Property Management at. 407-216-5299
Additional Parcels YN
false
Additional Rooms
Family Room, Formal Dining Room Separate, Formal Living Room Separate
Alternate Key Folio Num
02-24-28-7842-02-270
Appliances
Dishwasher, Disposal, Dryer, Microwave, Range Hood, Refrigerator, Washer
Architectural Style
Traditional
Association Amenities
Clubhouse, Fitness Center, Playground, Recreation Facilities, Tennis Court(s)
Association Email
Leland Property Management
Association Fee Frequency
Annually
Association Fee Requirement
Required
Association URL
rrosales@lelandmanagement.com
Building Area Source
Public Records
Building Area Total Srch SqM
223.25
Building Area Units
Square Feet
Calculated List Price By Calculated SqFt
328.71
Community Features
Association Recreation - Owned, Clubhouse, Fitness Center, Playground
Construction Materials
Block
Cumulative Days On Market
56
Disclosures
Seller Property Disclosure
Exterior Features
Hurricane Shutters, Irrigation System, Lighting
Fireplace Features
Wood Burning
Flood Zone Date
2009-09-25
Flood Zone Panel
12095C0415F
Flooring
Ceramic Tile, Tile
Interior Features
Ceiling Fans(s), Central Vaccum, Eat-in Kitchen, High Ceilings, Kitchen/Family Room Combo, Open Floorplan, Skylight(s), Split Bedroom, Vaulted Ceiling(s), Walk-In Closet(s)
Internet Address Display YN
true
Internet Automated Valuation Display YN
true
Internet Consumer Comment YN
true
Internet Entire Listing Display YN
true
Laundry Features
Laundry Room
Living Area Source
Public Records
Living Area Units
Square Feet
Lot Features
Cul-De-Sac, In County, Sidewalk
Lot Size Square Feet
17421
Lot Size Square Meters
1618
Modification Timestamp
2024-08-26T22:40:26.309Z
Parcel Number
02-24-28-7842-02-270
Patio And Porch Features
Rear Porch, Screened
Previous List Price
824900
Price Change Timestamp
2024-08-07T15:34:57.000Z
Property Attached YN
false
Property Condition
Completed
Public Remarks
PRICE REDUCTION !!! MOVE IN READY, CUL-DU-SAC HOME IN DR PHILLIPS - SAND LAKE POINTE COMMUNITY. This expansive one-story SMART HOME has been completely REMODELED in a tasteful balance of tradition and beauty. At the threshold of the home, you are greeted by an open concept floor plan highlighting traditional quality materials. You will recognize the richness with porcelain floors throughout and an updated GRAND kitchen featuring 42" cabinets, oversized island, granite countertops, and even a brand new wine fridge that will be the center point of your entertaining. The large Family Room is adjacent to the kitchen and provides plenty of space and abundant natural light. It also includes an upgraded wood-burning fireplace, perfect for family gathering. The ensuite feature completes the Master Retreat with a beautiful oversized shower, brand new soaking tub, and huge his and hers vanities. Two of the guest bedrooms and shared bath have also been remodeled and are split from the Master retreat on the opposite side of the house for ultimate privacy. The fourth bedroom is near the Master and could also double as a convenient nursery, additional bonus room, a workout room or an office. Additional home details include: brand new stainless steel kitchen and laundry room appliances with WIFI attributes, fresh interior paint, upgraded light features, faucets, door handles and blinds throughout every room, USB sockets, new upgraded baseboards, NEW GUTTERS with leaf protection, NEW AC, overhead garage storage, CENTRAL VACUUM, and clean landscaping design with RIVER ROCKS, Hurricane Shutters. The community features a club house, tennis count and even a boat ramp. See this gem today
RATIO Current Price By Calculated SqFt
328.71
Realtor Info
As-Is, Owner Motivated, Sign
Security Features
Smoke Detector(s)
Showing Requirements
Call Before Showing, Call Listing Agent, Lock Box Electronic
Status Change Timestamp
2024-07-01T15:44:42.000Z
Tax Legal Description
SAND LAKE POINT UNIT 3 23/114 LOT 227
Total Acreage
1/4 to less than 1/2
Universal Property Id
US-12095-N-022428784202270-R-N
Unparsed Address
7414 RIPLEY CT
Utilities
Cable Connected, Electricity Connected, Sewer Connected, Street Lights, Underground Utilities, Water Connected
Vegetation
Oak Trees, Trees/Landscaped
Water Extras
Boat Ramp - Private






















































