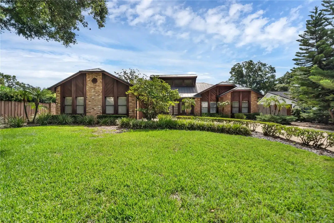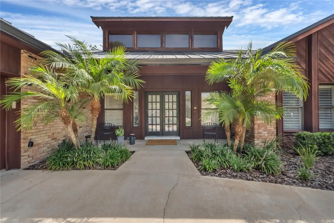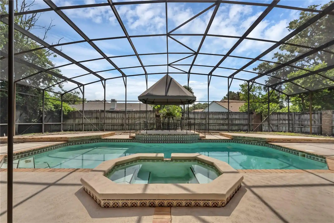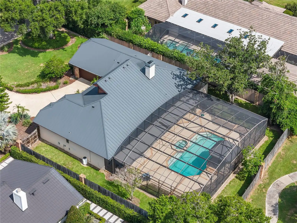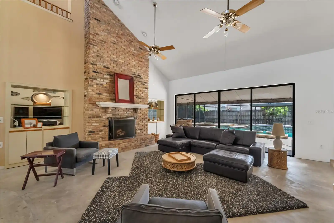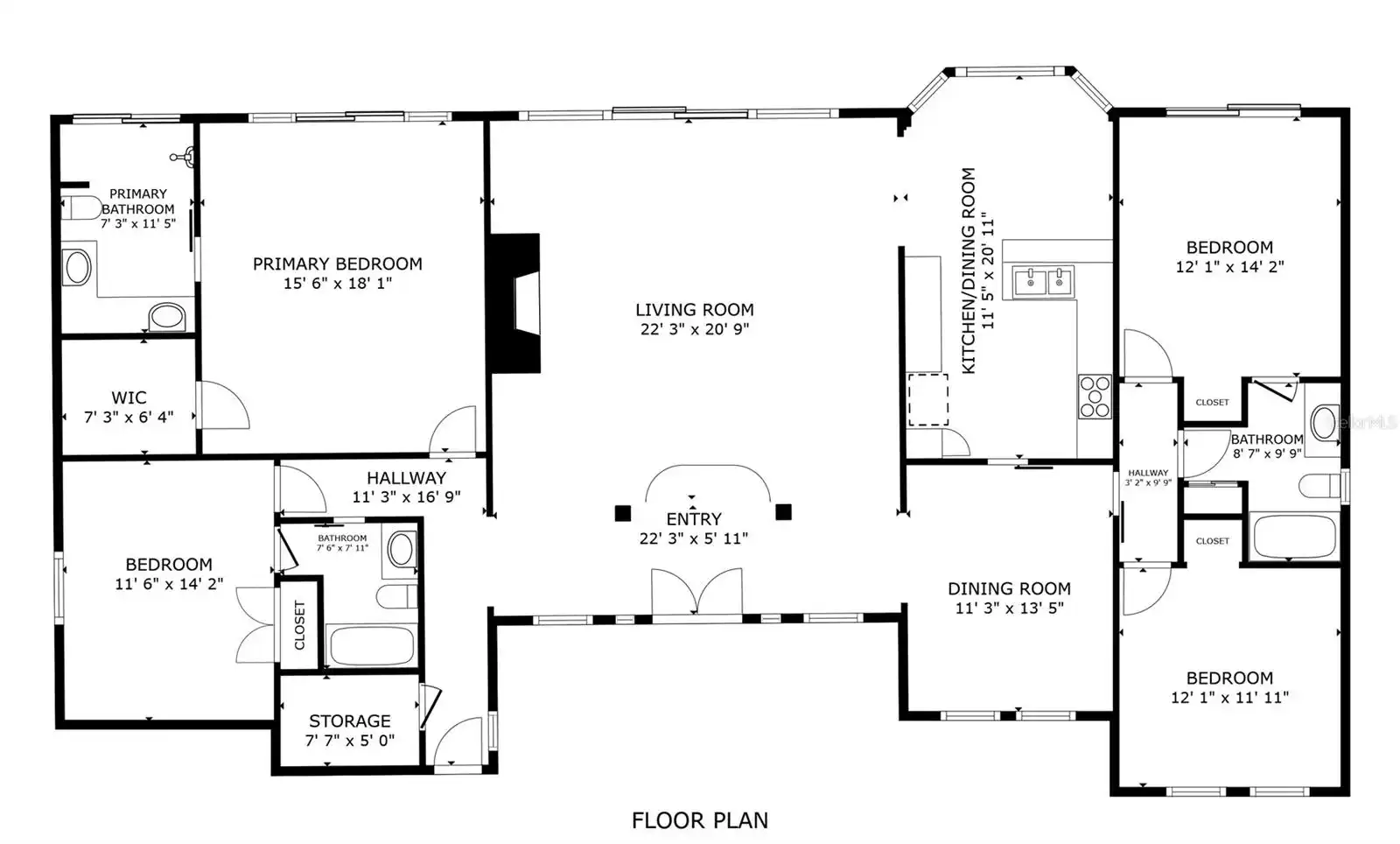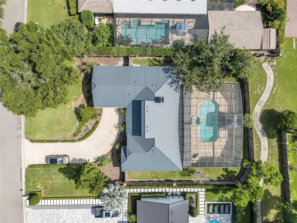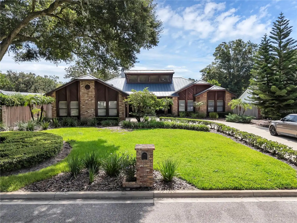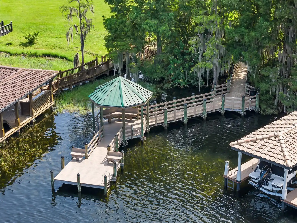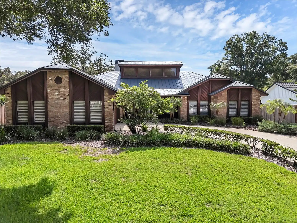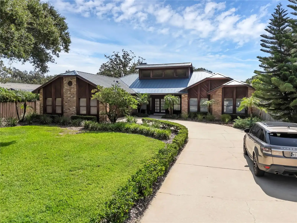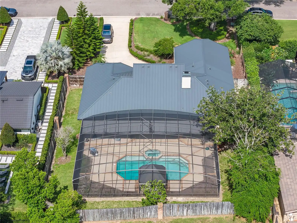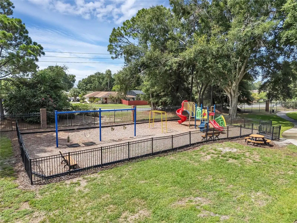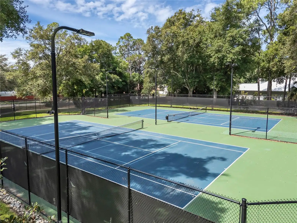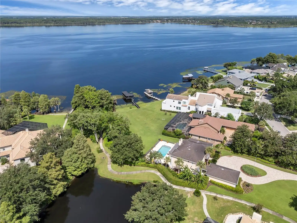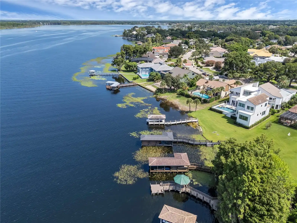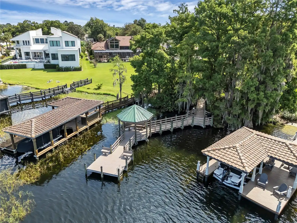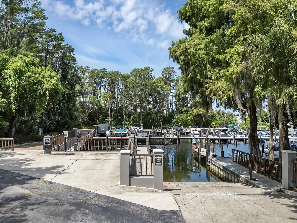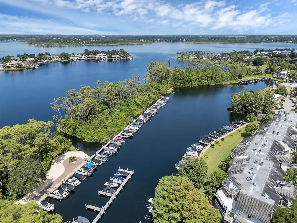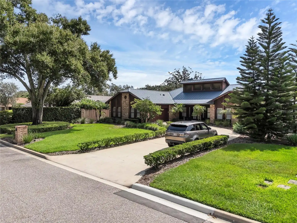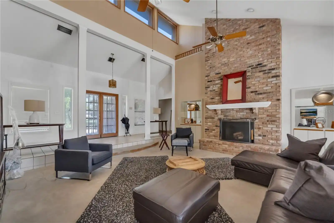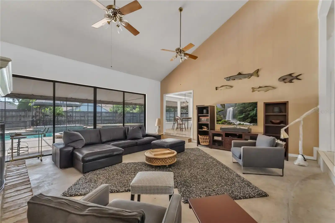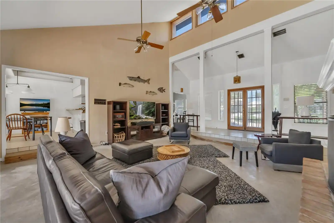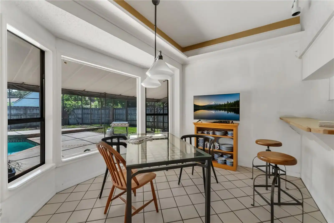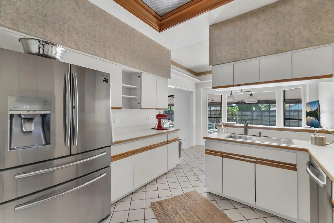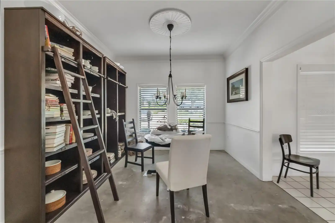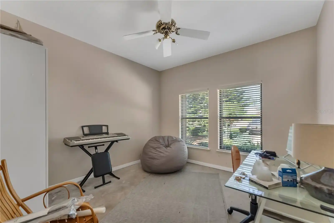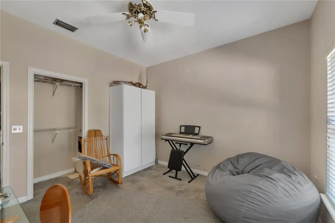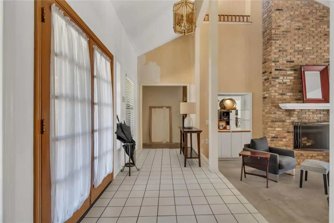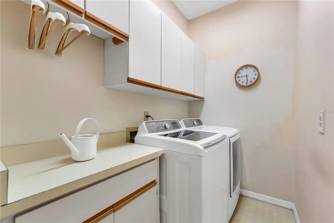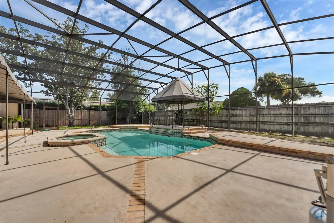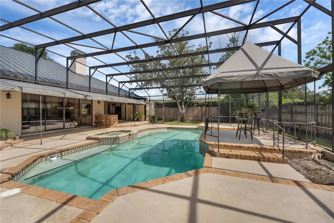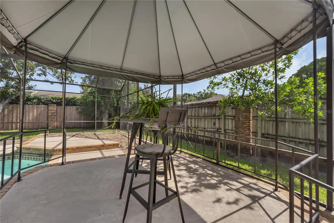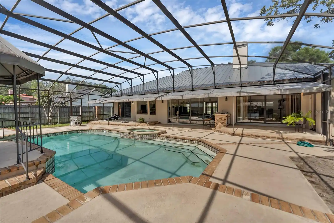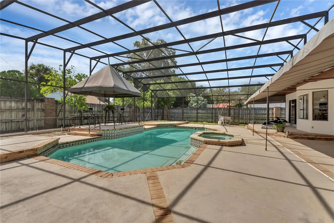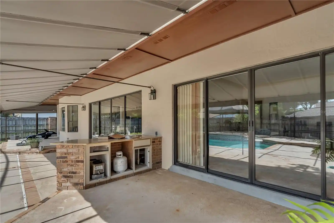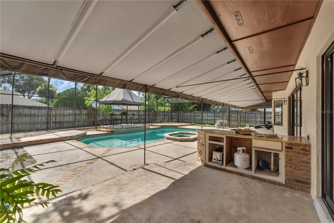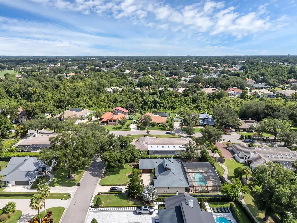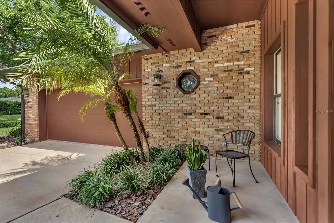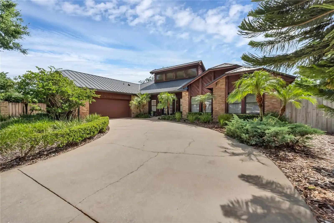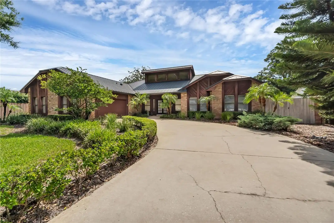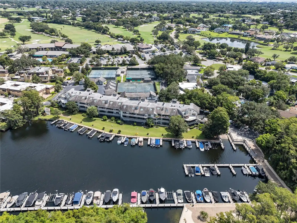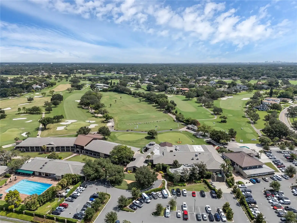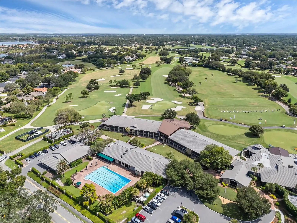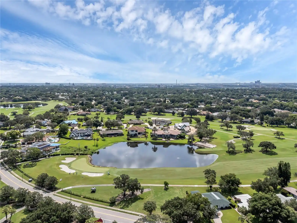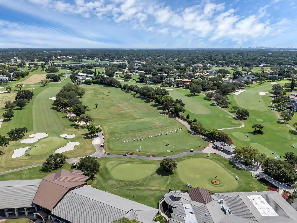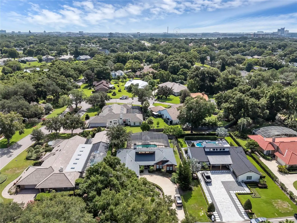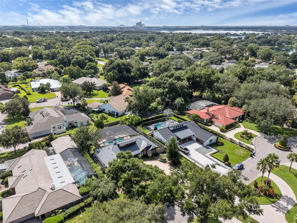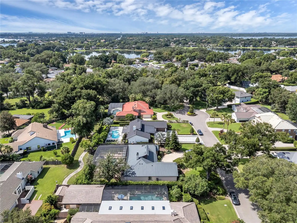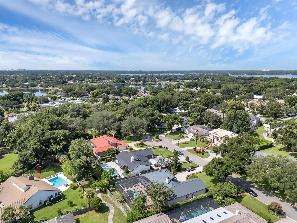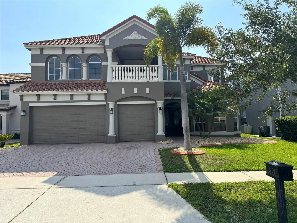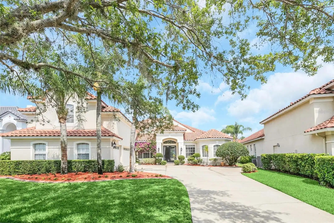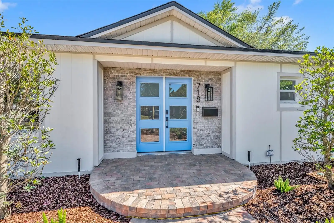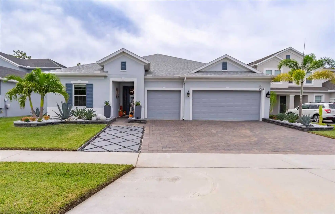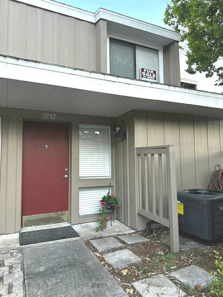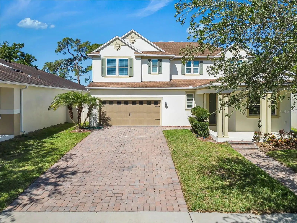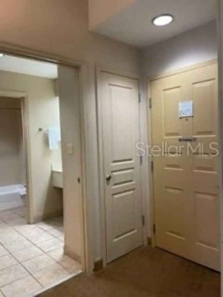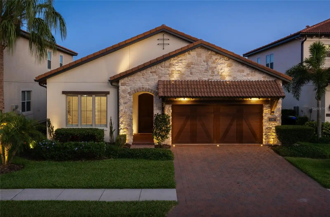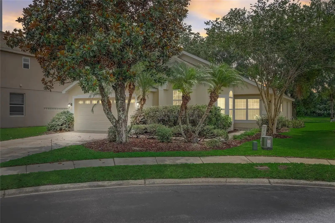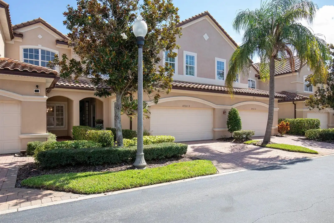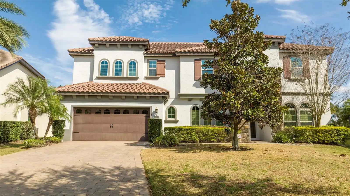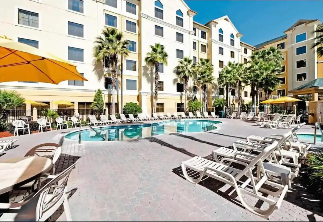Additional Information
Additional Lease Restrictions
please inquire with HOA and county for any changes/rules in the leasing timeframes..
Additional Parcels YN
false
Alternate Key Folio Num
282327814800420
Appliances
Dishwasher, Disposal, Dryer, Range, Washer
Architectural Style
Florida, Ranch
Association Amenities
Basketball Court, Playground
Association Email
sbhoabadger@gmail.com
Association Fee Frequency
Semi-Annually
Association Fee Requirement
Required
Building Area Source
Public Records
Building Area Total Srch SqM
227.89
Building Area Units
Square Feet
Calculated List Price By Calculated SqFt
336.32
Community Features
Deed Restrictions, Park, Playground, Sidewalks, Tennis Courts
Construction Materials
Block, Brick, Cedar, Stucco
Cumulative Days On Market
14
Elementary School
Dr. Phillips Elem
Exterior Features
Awning(s), French Doors, Rain Gutters, Sliding Doors
Fencing
Fenced, Masonry, Wood
Fireplace Features
Family Room, Masonry, Wood Burning
Flooring
Carpet, Ceramic Tile, Concrete
High School
Dr. Phillips High
Interior Features
Built-in Features, Cathedral Ceiling(s), Ceiling Fans(s), Chair Rail, Crown Molding, Eat-in Kitchen, High Ceilings, Open Floorplan, Primary Bedroom Main Floor, Split Bedroom, Vaulted Ceiling(s), Walk-In Closet(s)
Internet Address Display YN
true
Internet Automated Valuation Display YN
true
Internet Consumer Comment YN
true
Internet Entire Listing Display YN
true
Laundry Features
Inside, Laundry Room
Living Area Source
Public Records
Living Area Units
Square Feet
Lot Features
Cul-De-Sac, In County, Level
Lot Size Square Feet
15425
Lot Size Square Meters
1433
Middle Or Junior School
Southwest Middle
Modification Timestamp
2024-08-16T17:16:16.208Z
Parcel Number
27-23-28-8148-00-420
Patio And Porch Features
Covered, Deck, Rear Porch, Screened
Pet Restrictions
Please inquire with HOA on any pet restrictions
Pool Features
Gunite, Heated, In Ground, Screen Enclosure
Public Remarks
Discover a hidden gem in a luxury South Bay community, waiting for the perfect owner to complete its transformation! This exquisite home, originally built by Julian Builders and lovingly maintained by its original owners, offers an ideal blend of charm and prestigious location. Nestled among mature landscaping, tree-lined streets, and miles of scenic walking trails with water and boat access, it’s a haven of tranquility. The home's exterior has been recently updated with a high-grade metal roof, new back awnings, high-quality cedar siding, super gutter, and other enhancements to ensure long-lasting durability. The entire front of the home is adorned with the timeless elegance of original Chicago brick. The property also includes a fully enclosed fence, with private access directly to the sidewalk in the back, providing both seclusion and convenience. Step through the entry French doors into a stunning sunken living room, where you’ll be greeted by a breathtaking view of the pool and a floor-to-ceiling Chicago brick fireplace. The soaring cathedral ceiling adds to the grandeur of the space, while the large 8 ft double side sliding doors seamlessly blend indoor and outdoor living. The thoughtful split floor plan places the master suite and a junior master on one side of the home, while two additional bedrooms and a bathroom are on the opposite side. Each room in the house boasts impressively high ceilings, enhancing the overall sense of spaciousness and luxury. The outdoor area is an entertainer’s dream, featuring a pool deck, outdoor kitchen with water and electric ready for your gas grill, a spa, and a covered gazebo, all designed to enhance your outdoor living experience. The home is conveniently located along one of the neighborhood’s picturesque walking paths, offering easy access to nature and serene water views. Enjoy the magic of Disney fireworks from your own backyard, and experience the convenience of being just steps away from Restaurant Row and an abundance of shopping and dining options. The home is a short walk or golf cart ride away from the prestigious Arnold Palmer's Bay Hill Country Club and Lodge, placing luxury and leisure at your fingertips. Take advantage of this unique opportunity to own a home in a well-established community, where you can create your own vision and enjoy a lifestyle of luxury and convenience. The home has been re-piped, with new electrical as well! Don’t miss your chance to transform this hidden gem into your dream home!
RATIO Current Price By Calculated SqFt
336.32
Showing Requirements
Appointment Only, Call Listing Agent
Status Change Timestamp
2024-08-02T20:48:06.000Z
Tax Legal Description
SOUTH BAY SECTION 1B 8/73 LOT 42
Total Acreage
1/4 to less than 1/2
Universal Property Id
US-12095-N-272328814800420-R-N
Unparsed Address
7909 SUMMER RIDGE PL
Utilities
BB/HS Internet Available
Vegetation
Mature Landscaping, Oak Trees


















































