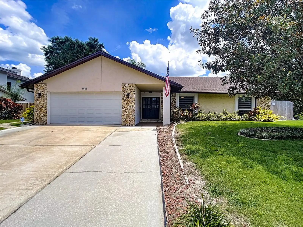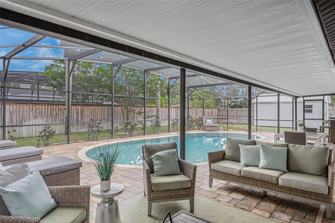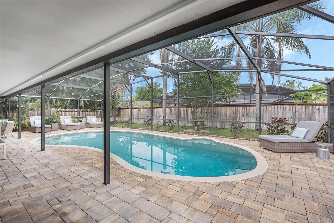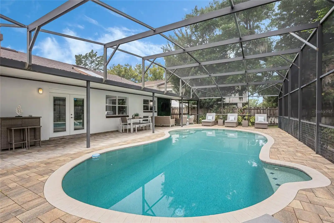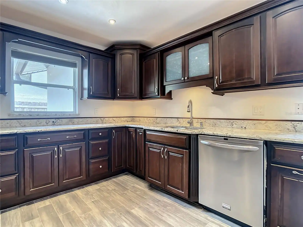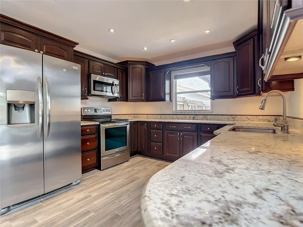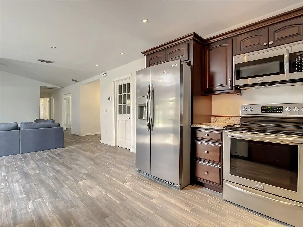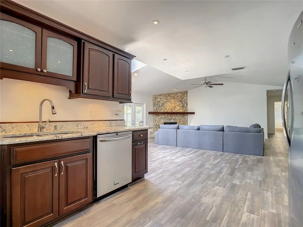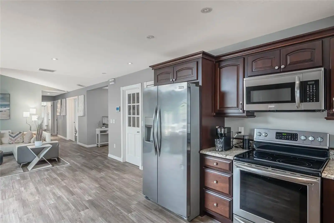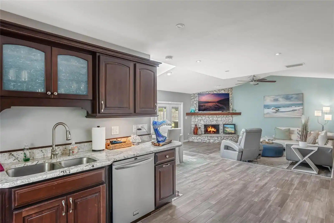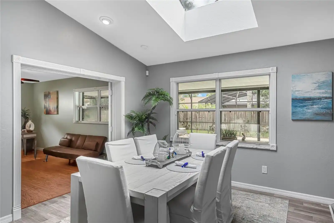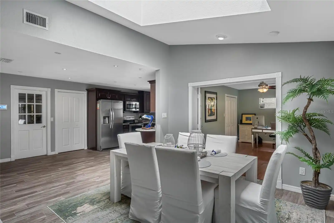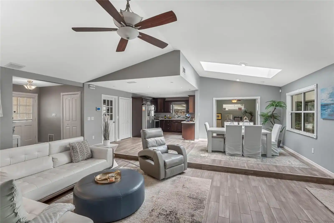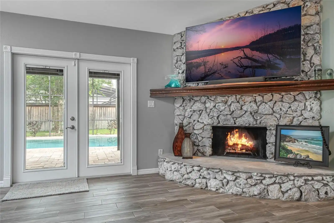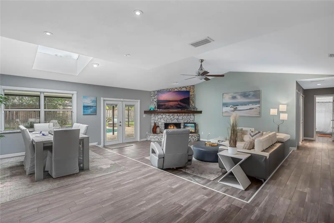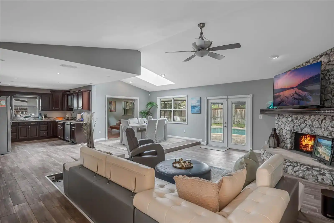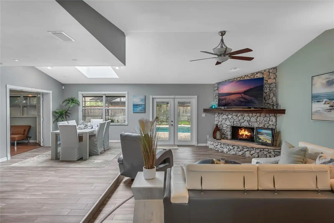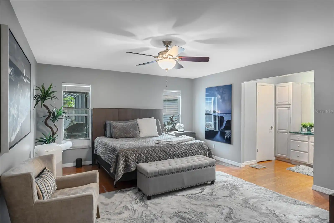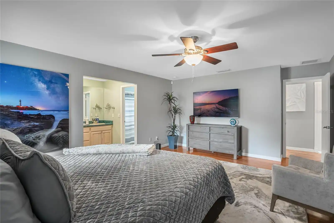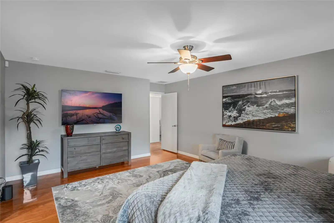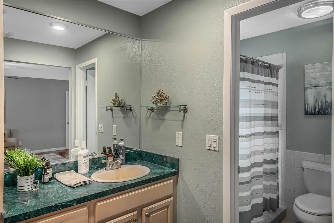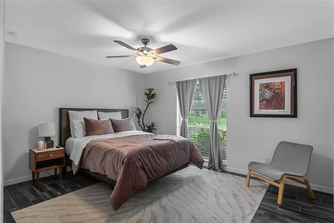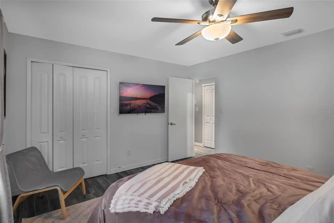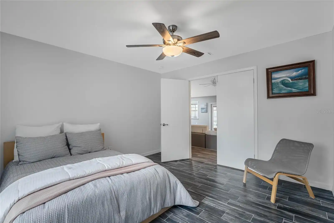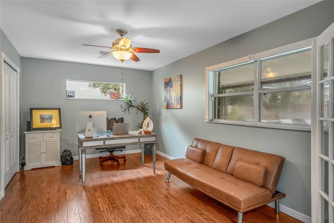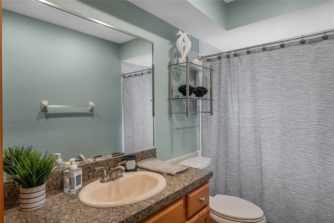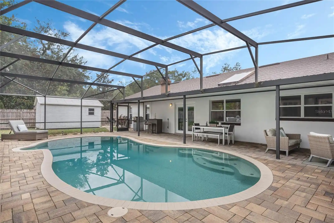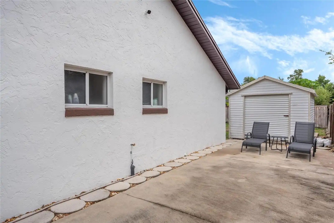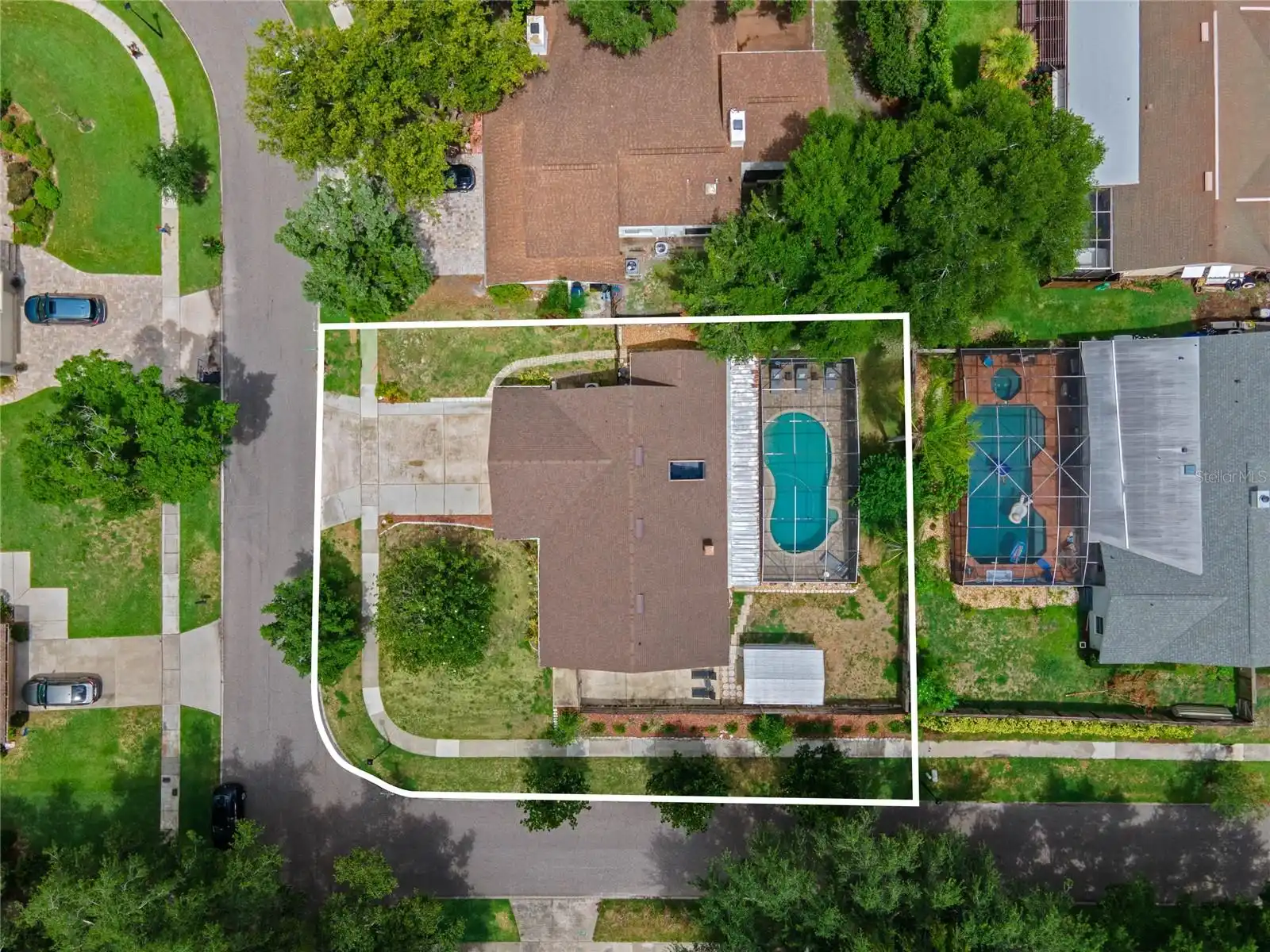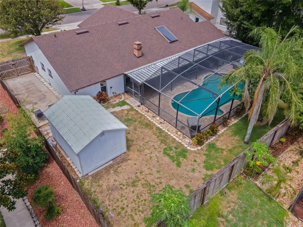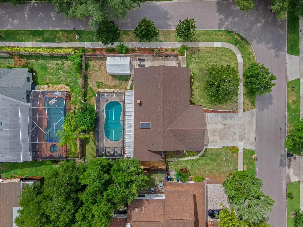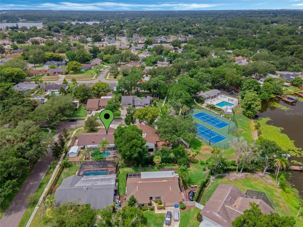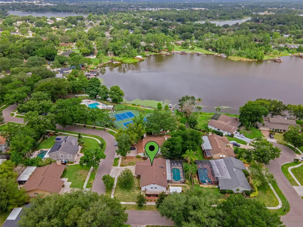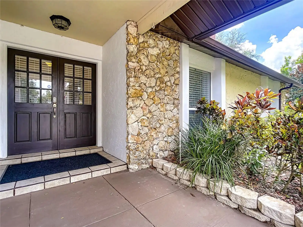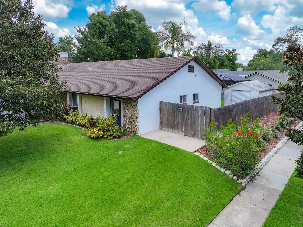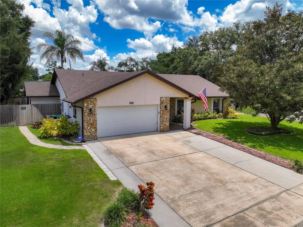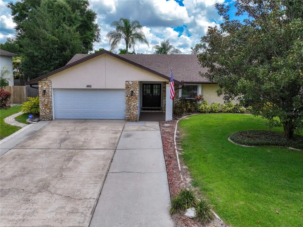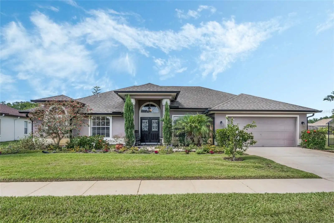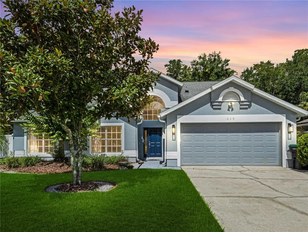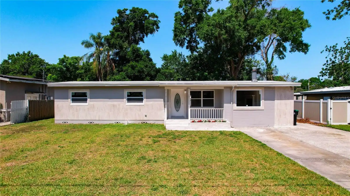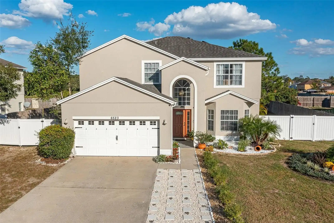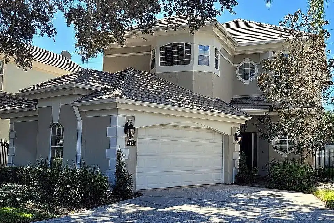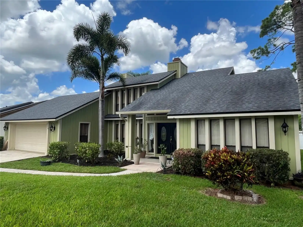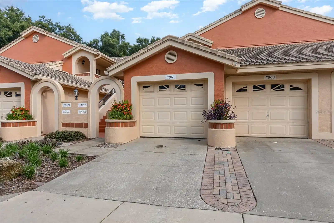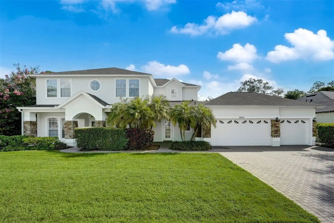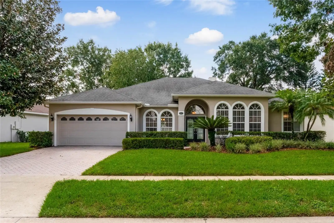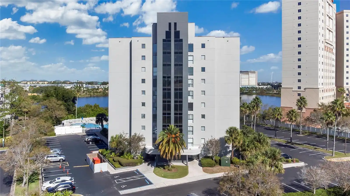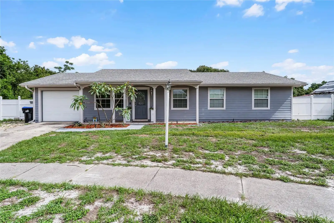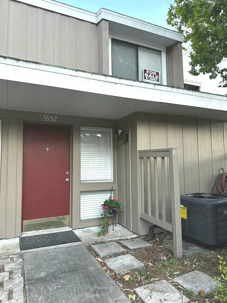Additional Information
Additional Lease Restrictions
Buyer must verify with county and HOA for rules and regulations.
Additional Parcels YN
false
Alternate Key Folio Num
01-22-30-9438-01-270
Appliances
Dishwasher, Dryer, Electric Water Heater, Microwave, Range, Refrigerator, Washer
Architectural Style
Ranch, Traditional
Association Amenities
Clubhouse, Playground, Pool, Recreation Facilities, Tennis Court(s)
Association Email
shill@greatcommunities.com
Association Fee Frequency
Quarterly
Association Fee Includes
Pool, Recreational Facilities
Association Fee Requirement
Required
Association URL
www.woodsidevillage.org
Building Area Source
Public Records
Building Area Total Srch SqM
236.44
Building Area Units
Square Feet
Calculated List Price By Calculated SqFt
293.03
Community Features
Clubhouse, Deed Restrictions, Playground, Pool, Sidewalks, Tennis Courts
Construction Materials
Block, Concrete, Stucco
Contract Status
Financing, Inspections
Cumulative Days On Market
10
Disclosures
HOA/PUD/Condo Disclosure, Seller Property Disclosure
Elementary School
Lakemont Elem
Expected Closing Date
2024-09-27T00:00:00.000
Exterior Features
French Doors, Irrigation System, Lighting, Rain Gutters, Sidewalk, Sprinkler Metered
Fireplace Features
Family Room, Stone, Wood Burning
Flood Zone Date
2009-09-25
Flood Zone Panel
12095C0260F
Flooring
Hardwood, Tile, Wood
High School
Winter Park High
Interior Features
Ceiling Fans(s), Kitchen/Family Room Combo, Living Room/Dining Room Combo, Open Floorplan, Skylight(s), Solid Wood Cabinets, Stone Counters, Thermostat, Vaulted Ceiling(s), Walk-In Closet(s)
Internet Address Display YN
true
Internet Automated Valuation Display YN
true
Internet Consumer Comment YN
false
Internet Entire Listing Display YN
true
Laundry Features
In Garage
Living Area Source
Public Records
Living Area Units
Square Feet
Lot Features
Corner Lot, In County, Landscaped, Oversized Lot, Sidewalk, Paved
Lot Size Square Feet
11275
Lot Size Square Meters
1047
Middle Or Junior School
Maitland Middle
Modification Timestamp
2024-08-29T15:37:08.623Z
Parcel Number
01-22-30-9438-01-270
Patio And Porch Features
Covered, Rear Porch, Screened
Pet Restrictions
Buyer to verify any restrictions with the HOA.
Pool Features
Gunite, In Ground, Pool Sweep, Screen Enclosure
Public Remarks
Welcome home to 8633 Aspen Ave, Orlando, FL 32817! This one level Ranch Style home is zoned for Winter Park High School, Lakemont Elementary, and Maitland Middle School! This move in ready Pool Home is steps from the 58-acre spring-fed lake with deeded access, nestled on a generous 0.26-acre lot in the sought-after Woodside Village Community. This home boasts a spacious and open interior with beautiful hardwood floors and porcelain tiles. Double-pane windows enhance the home’s energy efficiency and natural light. Wood burning fireplace in the living room with beautiful stone features. The kitchen is a chef’s delight, featuring stainless steel appliances, elegant cherry wood cabinetry with ambient lighting, granite countertops, double stainless-steel sinks, a refrigerator, built-in microwave, dishwasher, garbage disposal, and an electric range/oven. The large adjoining dining area is perfect for hosting family gatherings. Owners suite is spacious with a walk in closet, ensuite with walk-in shower. Secondary rooms are well sized and provide nice natural light. The 4th bedroom can be used as an office or nice guest room. Ideal for entertaining, the backyard offers a massive (32x16) 18, 000-gallon kidney-shaped pool with Pebble Tech coating and a Hayward water system. The spacious lanai provides ample room for outdoor grilling and relaxation. Additional features include a large 11x16 shed for storage, extra RV or boat parking on a 10x37 concrete pad, and spotlighting around the lanai and side of the home. HOA includesTennis courts, Playground, Community Pool, Fishing Dock. Conveniently located minutes to the 417, UCF, Full Sail, Costco, Masters Academy, Trinity Prep and an easy drive to Orlando International Airport. Easy access to Hospitals, popular restaurants, shopping and local parks. Call today for your private showing.
Purchase Contract Date
2024-08-14
RATIO Current Price By Calculated SqFt
293.03
Road Responsibility
Public Maintained Road
Showing Requirements
ShowingTime
Status Change Timestamp
2024-08-16T13:56:07.000Z
Tax Legal Description
WOODSIDE VILLAGE 4/112 LOT 127
Total Acreage
1/4 to less than 1/2
Universal Property Id
US-12095-N-012230943801270-R-N
Unparsed Address
8633 ASPEN AVE
Utilities
BB/HS Internet Available, Cable Available, Electricity Connected, Public, Sewer Connected, Street Lights
Vegetation
Mature Landscaping, Trees/Landscaped
Water Body Name
LAKE PEARL
Water Extras
Boat Ramp - Private, Fishing Pier, Skiing Allowed





































