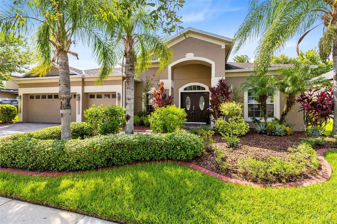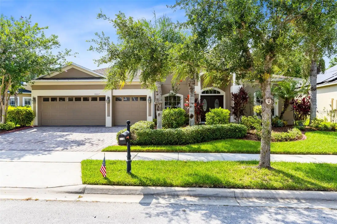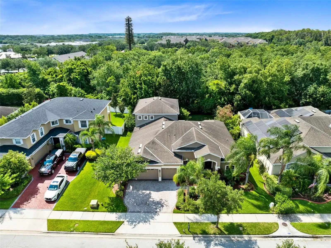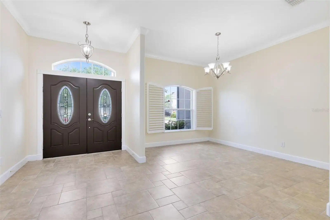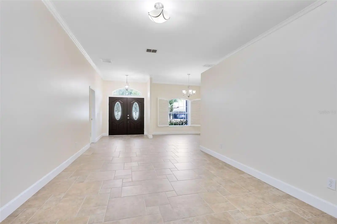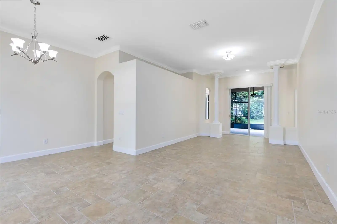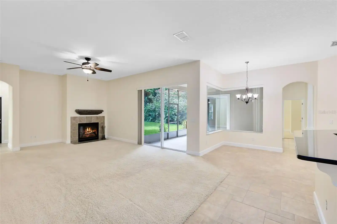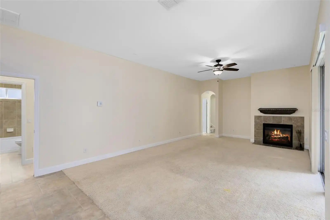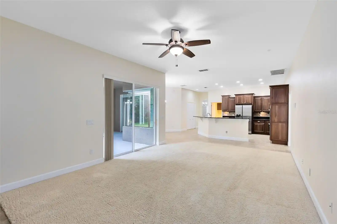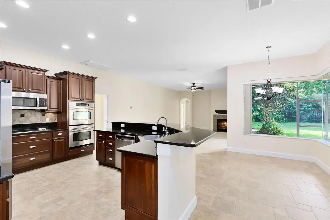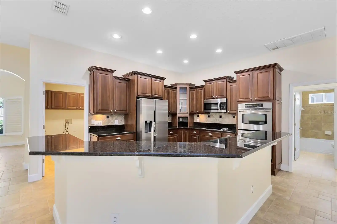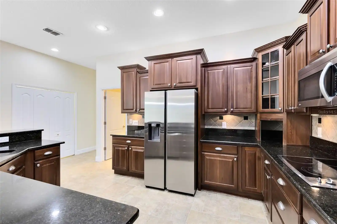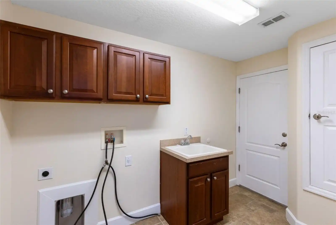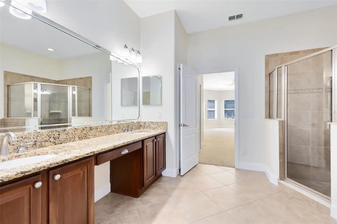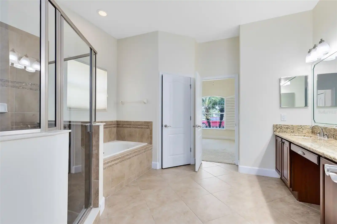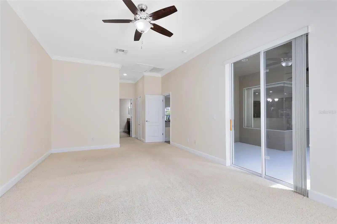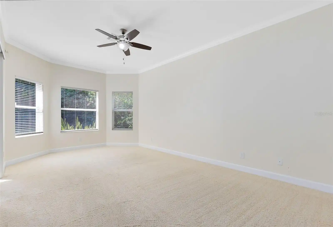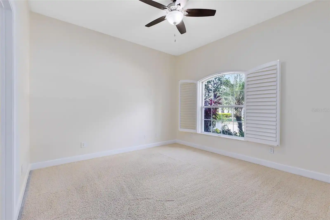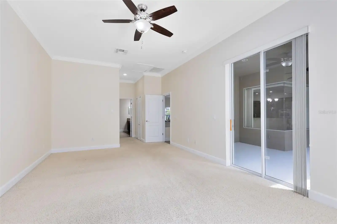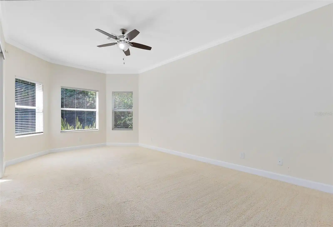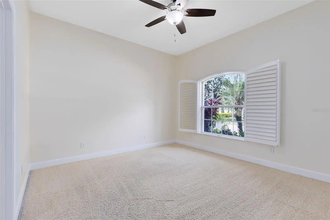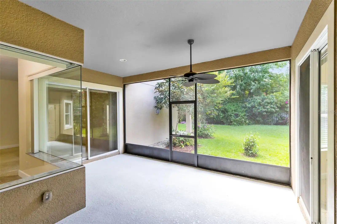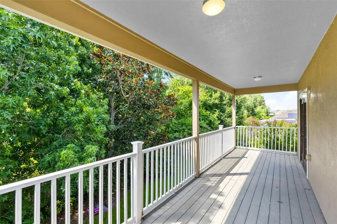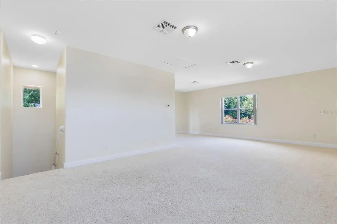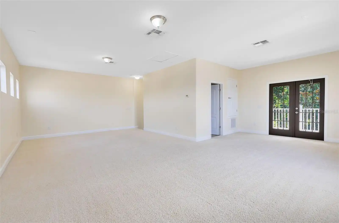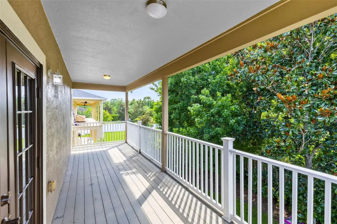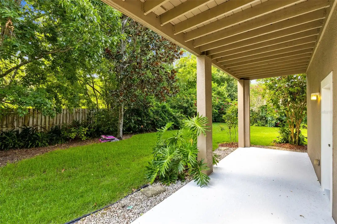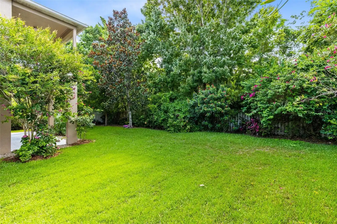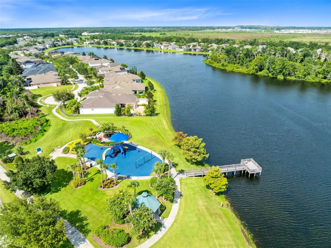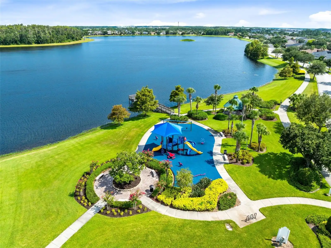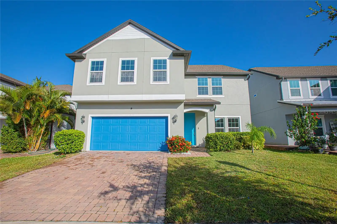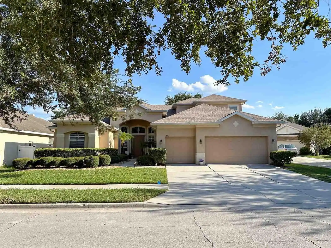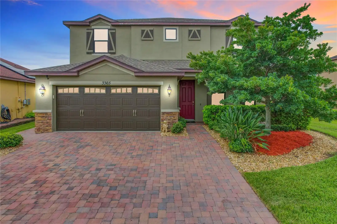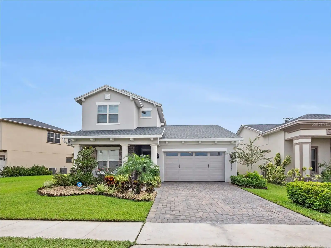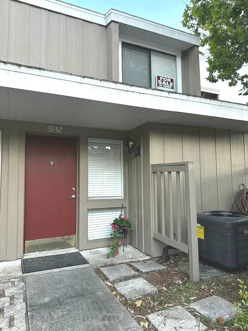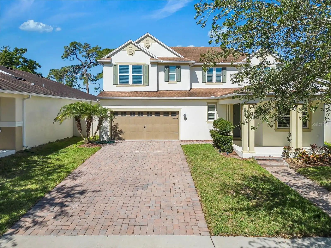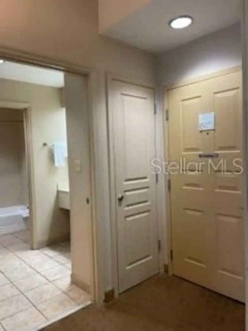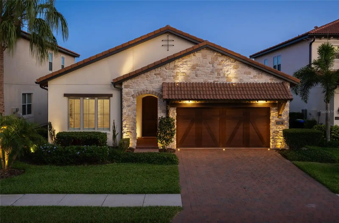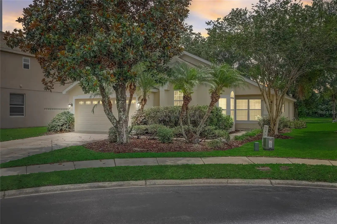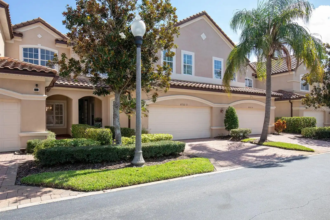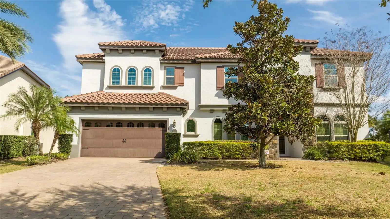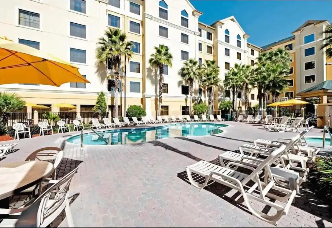Additional Information
Additional Lease Restrictions
The buyer's agent and buyer are responsible for confirming any Leasing Requirements with HOA.
Additional Parcels YN
false
Additional Rooms
Bonus Room
Alternate Key Folio Num
24-23-30-8987-00-890
Appliances
Built-In Oven, Cooktop, Dishwasher, Disposal, Microwave, Refrigerator
Architectural Style
Contemporary
Association Amenities
Clubhouse, Gated, Pool
Association Email
KKouvaras@VistaLakesFL.com
Association Fee Frequency
Quarterly
Association Fee Includes
Private Road
Association Fee Requirement
Required
Association URL
www.vistalakesfl.com
Building Area Source
Public Records
Building Area Total Srch SqM
441.57
Building Area Units
Square Feet
Calculated List Price By Calculated SqFt
198.86
Community Features
Deed Restrictions
Construction Materials
Block, Stucco
Contract Status
Appraisal, Financing, Inspections
Cumulative Days On Market
13
Disclosures
HOA/PUD/Condo Disclosure, Seller Property Disclosure
Expected Closing Date
2024-08-30T00:00:00.000
Exterior Features
Garden, Irrigation System
Fireplace Features
Wood Burning
Flood Zone Date
2018-06-20
Flood Zone Panel
12095C0435G
Flooring
Carpet, Ceramic Tile
Heating
Central, Heat Pump
Interior Features
Ceiling Fans(s), Crown Molding, Primary Bedroom Main Floor, Solid Surface Counters, Solid Wood Cabinets
Internet Address Display YN
true
Internet Automated Valuation Display YN
true
Internet Consumer Comment YN
true
Internet Entire Listing Display YN
true
Laundry Features
Laundry Room
Living Area Source
Public Records
Living Area Units
Square Feet
Lot Features
Conservation Area
Lot Size Square Feet
10124
Lot Size Square Meters
941
Modification Timestamp
2024-07-22T23:24:07.958Z
Parcel Number
24-23-30-8987-00-890
Patio And Porch Features
Covered, Front Porch, Patio, Screened
Pet Restrictions
Buyer's agent and buyer to confirm any pet restrictions with HOA.
Pets Allowed
Cats OK, Dogs OK
Public Remarks
Under contract-accepting backup offers. Now is the time to upgrade your Florida Lifestyle. Presenting a luxurious 4 Bedroom, 4 Bathroom, 3, 443 Sq Ft home in the desirable gated community of Warwick in Vista Lakes quietly located with Natural Conservation views. Your new estate home offers you the perfect balance of elegance, functionality, and a family-friendly feeling. Its elegance is felt as you enter the grandeur of the oversized tiled foyer, with its formal living and dining rooms filled with natural light. Elegant crown molding and plantation shutters add a touch of sophistication. You know the heart of the home is the kitchen. An archway leads you into the magnificent kitchen featuring rich solid wood cherry cabinets, dual ovens, glass cooktop, top-quality stainless-steel appliances, granite counters, and its kitchen island/breakfast bar. In keeping with a family-friendly home, the kitchen overlooks your oversized family room with its wood-burning fireplace and sliders out to one of 3 back patios. For your privacy and comfort, the supersized master suite offers you that special place to enjoy a quiet time. Its large windows overlook the natural conservation area and feature dual walk-in closets and an ensuite fit for royalty. Adjoining the master suite, you’ll find a large room filled with natural light that could be an office, den, or nursery. There are 3 other bedrooms and 2 bathrooms in the downstairs split floor plan. The upstairs bonus room is gigantic. It could easily be an extra-large bedroom, or recreation room, or theater room. It even has a patio overlooking your conservation view. You, your friends, and your family can enjoy the neighborhood amenities that include a private 2-mile lakeside trail, fitness center, and clubhouse. These amenities provide an unparalleled lifestyle of leisure and enjoyment. You’ve worked hard; now it’s time to reward yourself. Schedule your private viewing of this rare gem, you’ll love it.
Purchase Contract Date
2024-07-22
RATIO Current Price By Calculated SqFt
198.86
Road Responsibility
Private Maintained Road
Showing Requirements
Gate Code Required, Lock Box Electronic
Status Change Timestamp
2024-07-22T23:23:22.000Z
Tax Legal Description
VISTA LAKES VILLAGE N-14 (WARWICK) 61/20LOT 89
Total Acreage
0 to less than 1/4
Universal Property Id
US-12095-N-242330898700890-R-N
Unparsed Address
8667 WARWICK SHORE XING
Utilities
Cable Available, Electricity Connected, Sewer Connected, Water Connected
Vegetation
Mature Landscaping
Years Of Owner Prior To Leasing Req YN
1






























