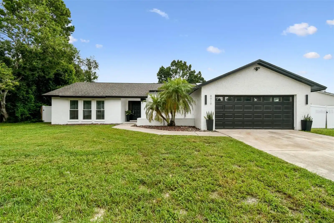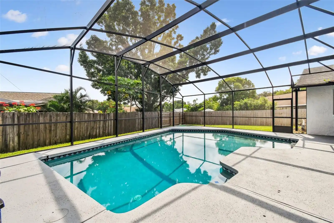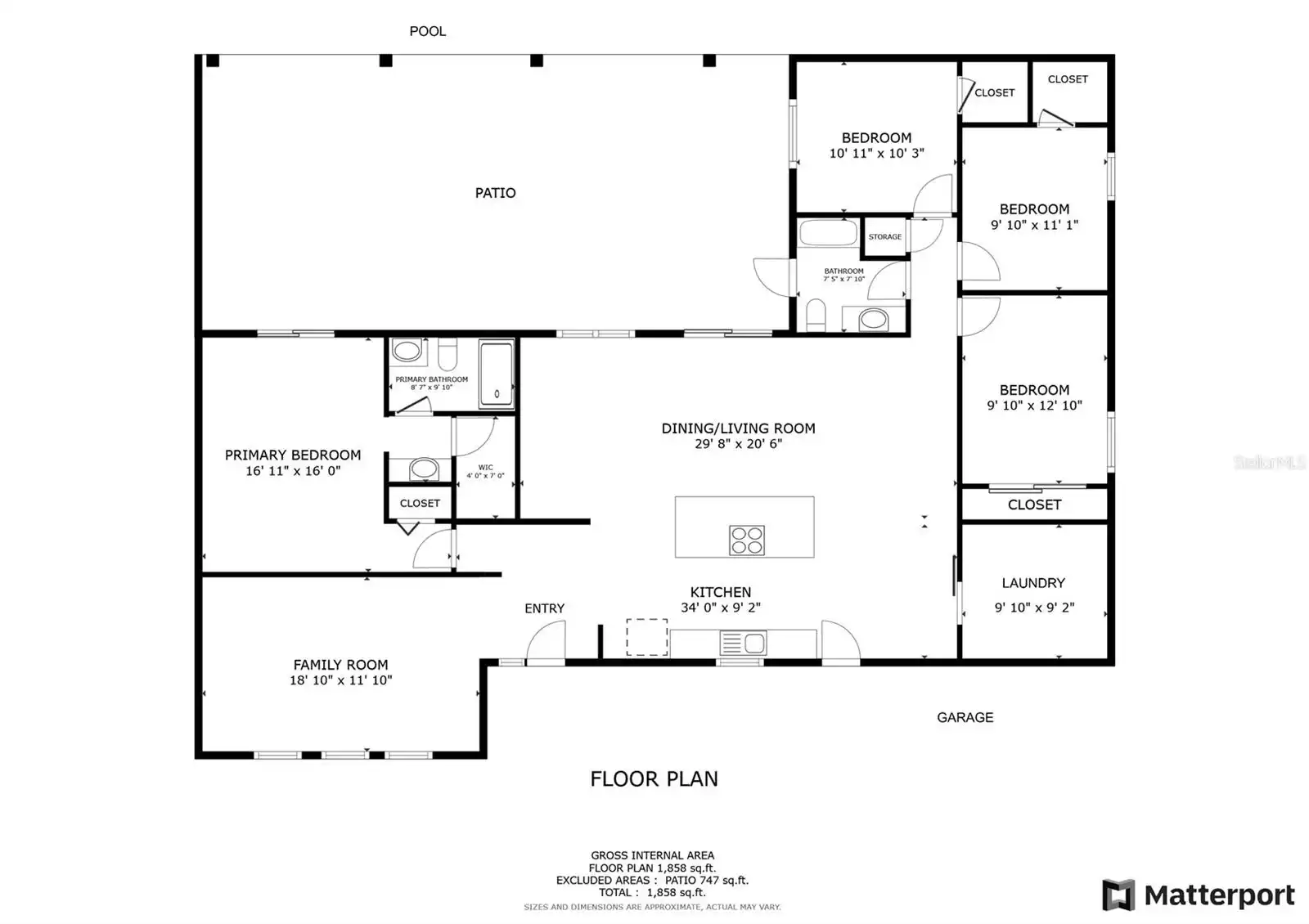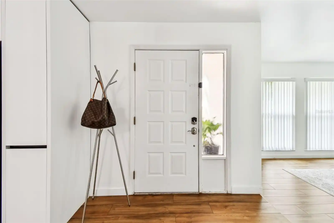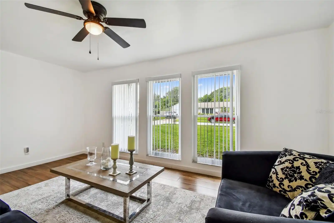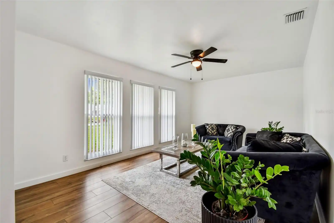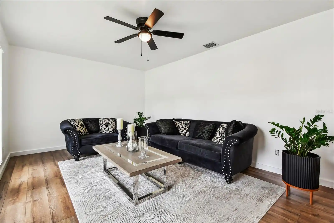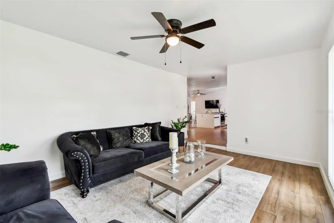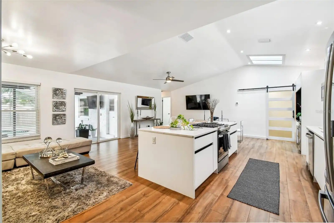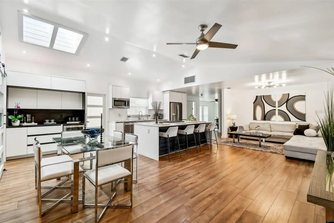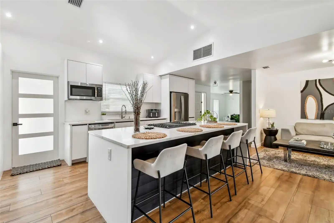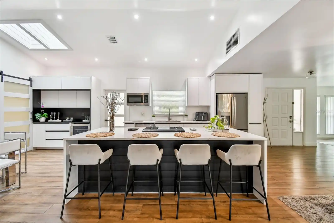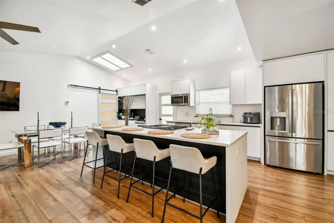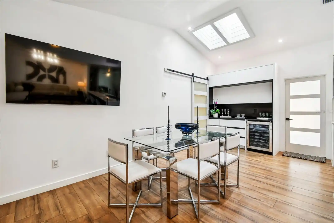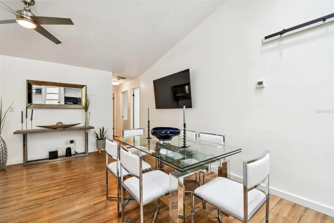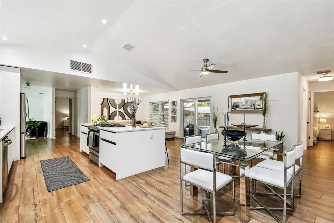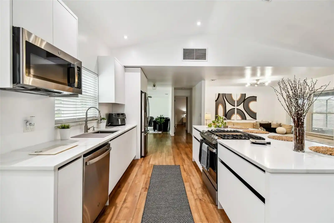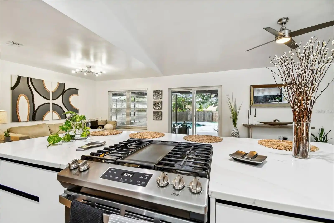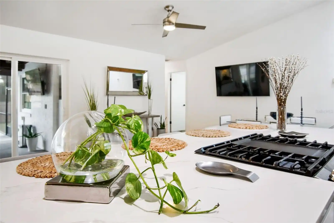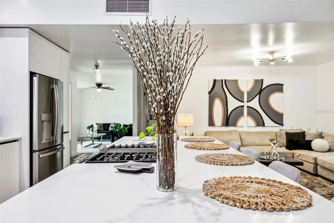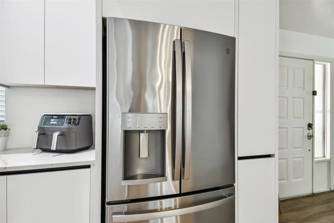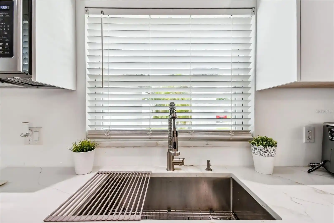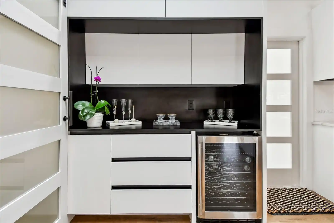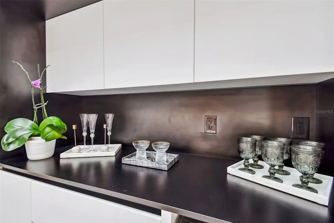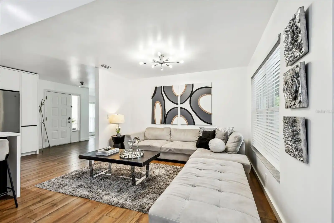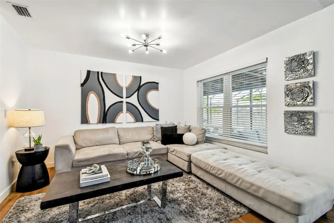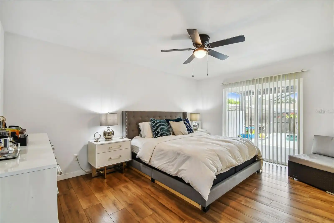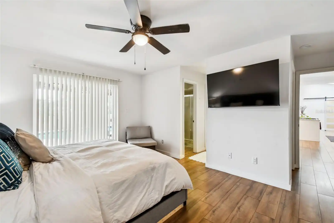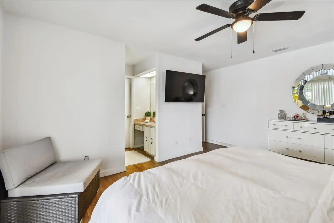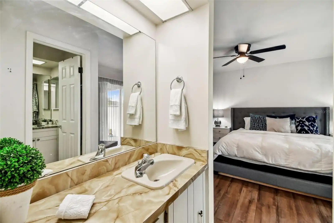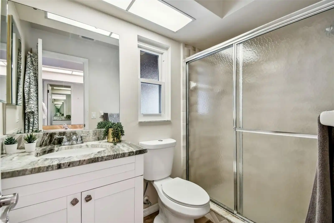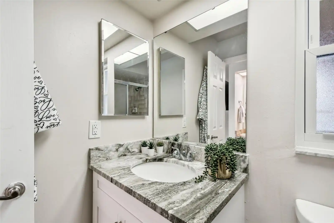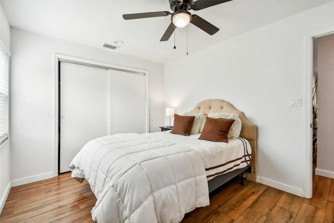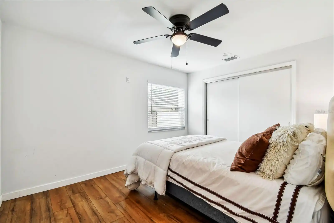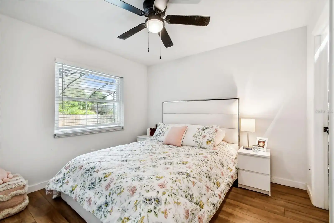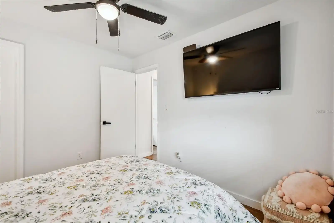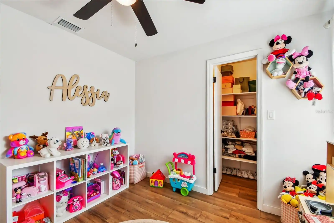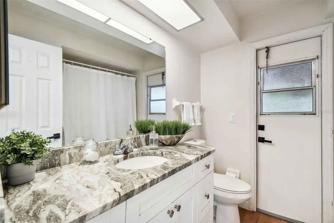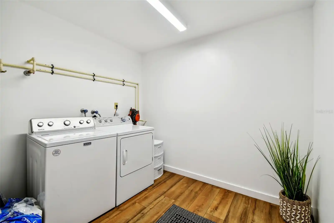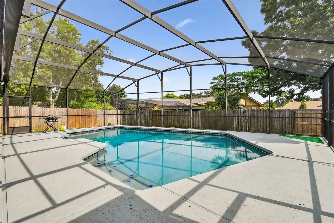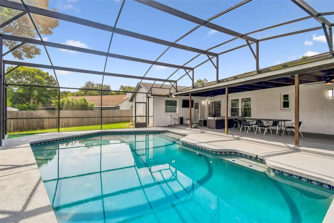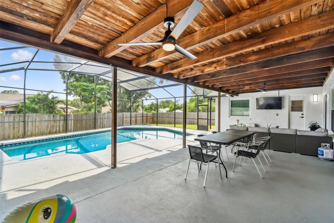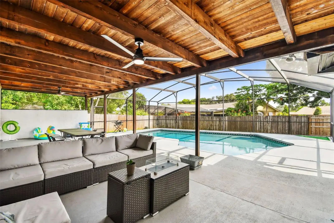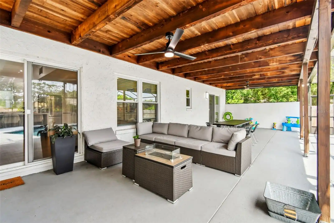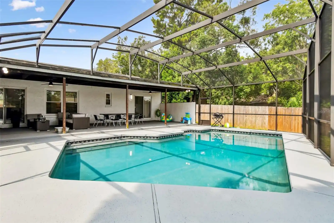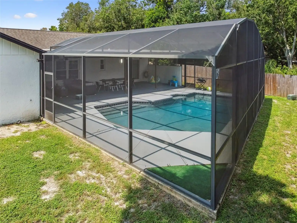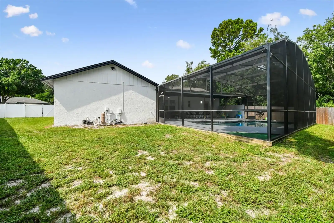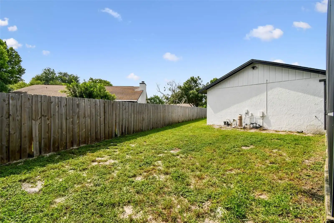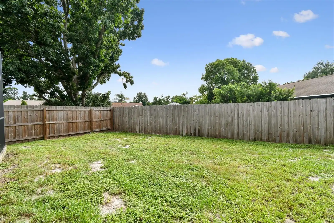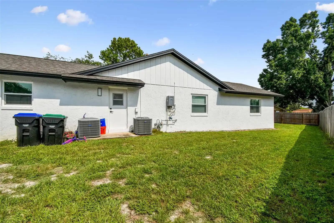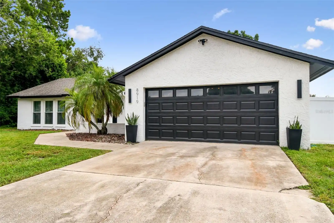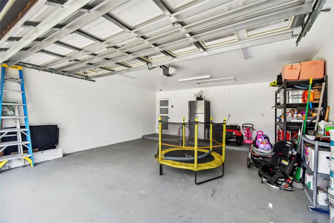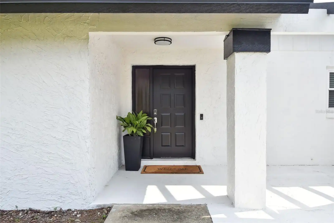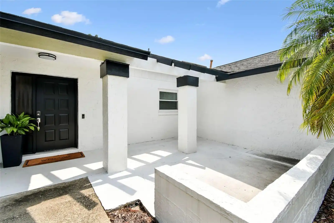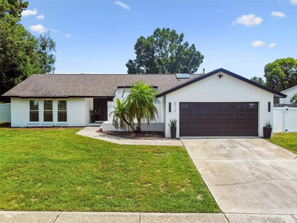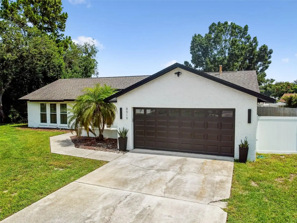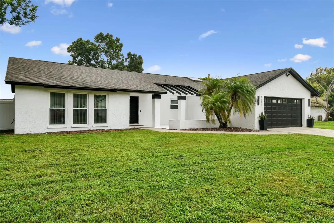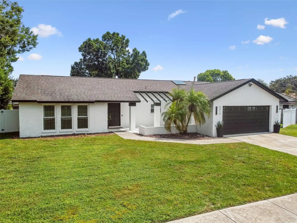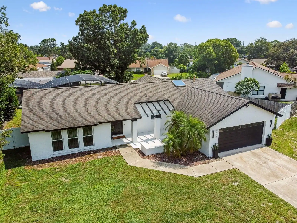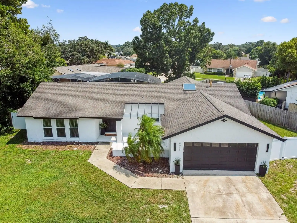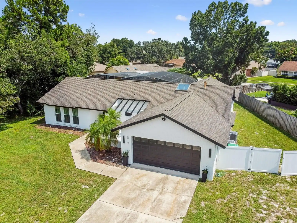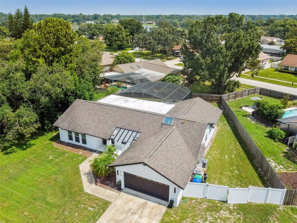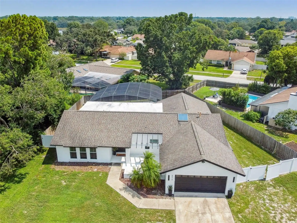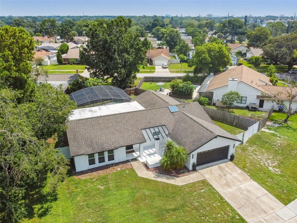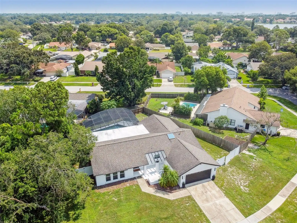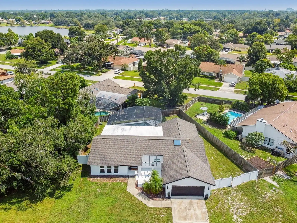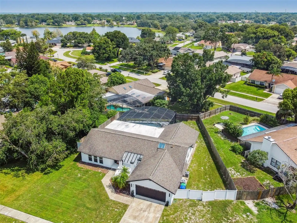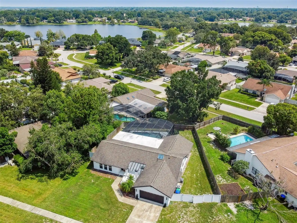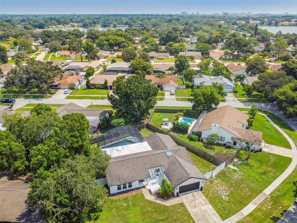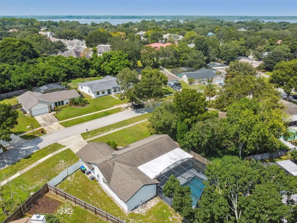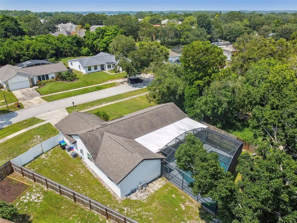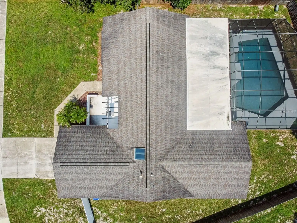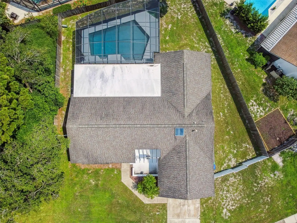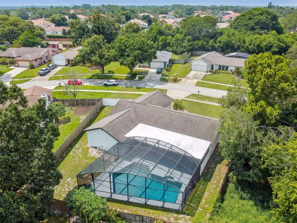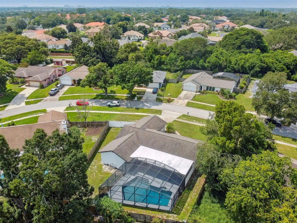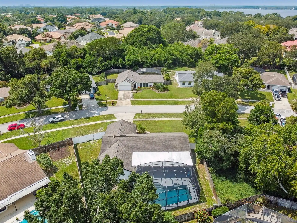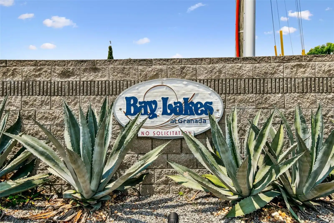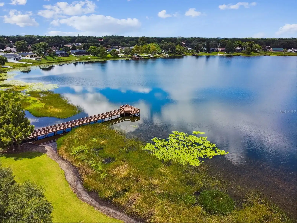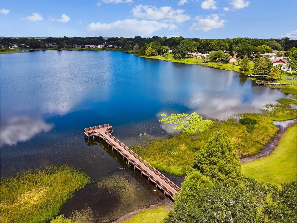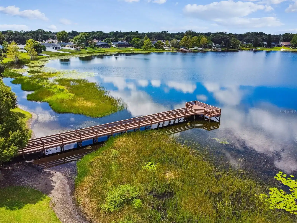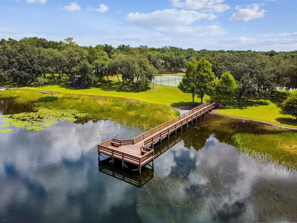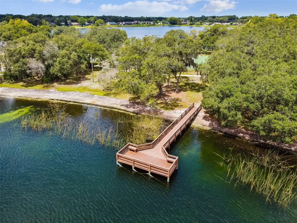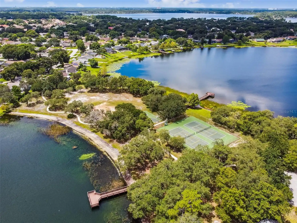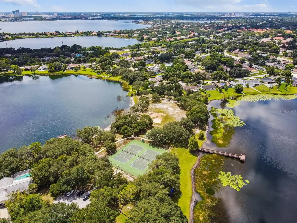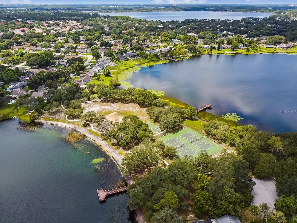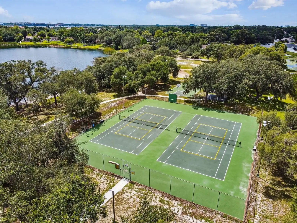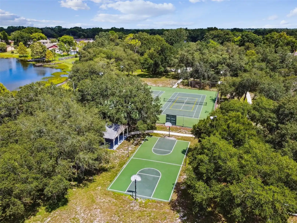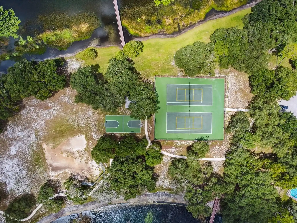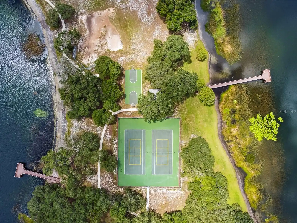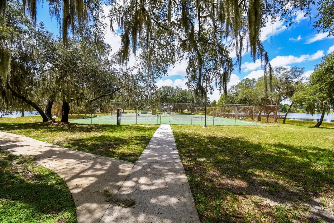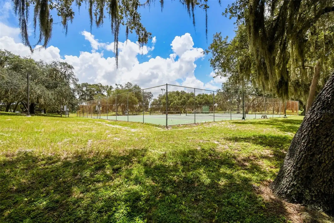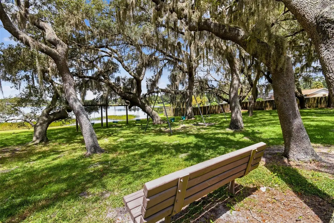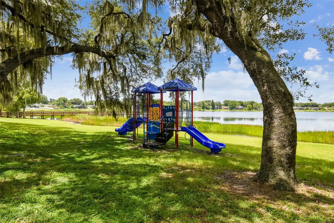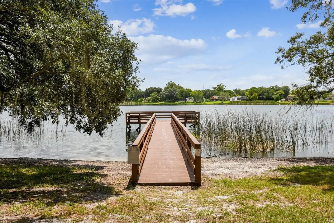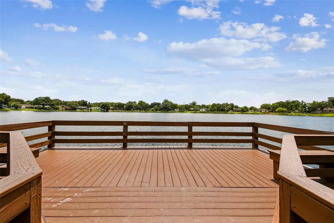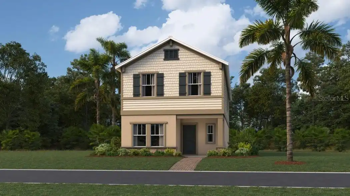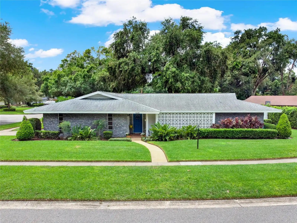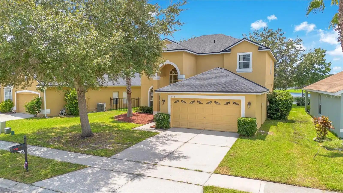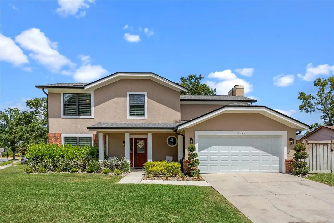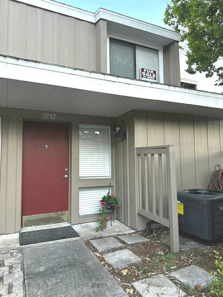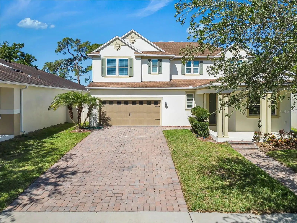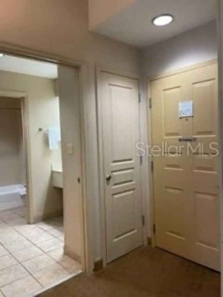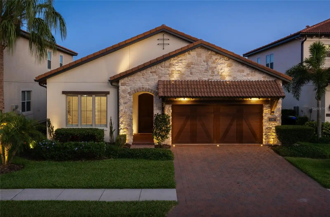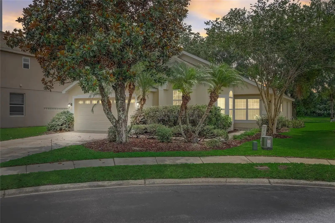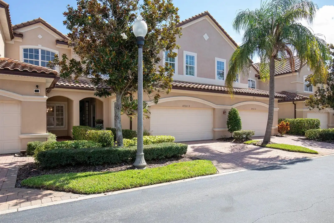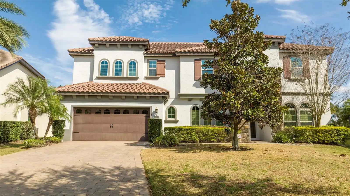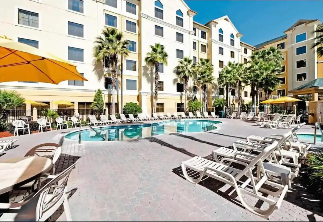Additional Information
Additional Lease Restrictions
Please refer to the HOA & County regulations.
Additional Parcels YN
false
Additional Rooms
Formal Living Room Separate, Inside Utility
Alternate Key Folio Num
282334053602610
Appliances
Bar Fridge, Dishwasher, Disposal, Dryer, Microwave, Range, Refrigerator, Tankless Water Heater, Washer
Association Amenities
Basketball Court, Park, Pickleball Court(s), Playground, Tennis Court(s)
Association Email
baylakes@ciramail.com
Association Fee Frequency
Monthly
Association Fee Includes
Escrow Reserves Fund, Management, Security
Association Fee Requirement
Required
Association URL
realmanage.com
Building Area Source
Public Records
Building Area Total Srch SqM
302.21
Building Area Units
Square Feet
Calculated List Price By Calculated SqFt
309.14
Community Features
Deed Restrictions, Park, Playground, Sidewalks, Tennis Courts
Construction Materials
Block, Stucco
Contract Status
Inspections
Cumulative Days On Market
4
Disclosures
HOA/PUD/Condo Disclosure, Seller Property Disclosure
Elementary School
Bay Meadows Elem
Expected Closing Date
2024-09-16T00:00:00.000
Exterior Features
Irrigation System, Sliding Doors
Flood Zone Date
2009-09-25
High School
Dr. Phillips High
Interior Features
Ceiling Fans(s), Eat-in Kitchen, Kitchen/Family Room Combo, Open Floorplan, Skylight(s), Solid Surface Counters, Split Bedroom, Thermostat, Walk-In Closet(s), Window Treatments
Internet Address Display YN
true
Internet Automated Valuation Display YN
true
Internet Consumer Comment YN
true
Internet Entire Listing Display YN
true
Laundry Features
Inside, Laundry Room
Living Area Source
Public Records
Living Area Units
Square Feet
Lot Features
In County, Irregular Lot, Sidewalk, Paved
Lot Size Square Feet
11435
Lot Size Square Meters
1062
Middle Or Junior School
Southwest Middle
Modification Timestamp
2024-08-26T22:35:20.354Z
Parcel Number
34-23-28-0536-02-610
Patio And Porch Features
Covered, Deck, Front Porch, Patio
Pet Restrictions
Please refer to county & HOA regulations
Pool Features
Child Safety Fence, In Ground
Public Remarks
Here is an opportunity to own this beautifully renovated spacious 4 bed, 2 bath pool home in the popular Bay Lakes community. With a split bed floor plan and separate family room and open living room & kitchen, this home offers comfortable living space. There are sliding doors from the large family room leading out to a great sizeable, covered patio, screened pool & deck and fully fenced backyard. The lot location is situated to provide you with enough privacy out the back. This home has been meticulously updated in 2024 with its freshly painted interiors and exterior, new luxury vinyl plank flooring throughout, new ceiling fan and light fixtures, new door handles, new side door to the garage; the garage ceiling drywall was completely replaced (2023) with a new garage door opener. There has been a complete kitchen update, all-new with soft close cabinets, stone countertops and all new appliances in 2024 – new Refrigerator, new Gas Range, new Dishwasher, new Disposal, new Microwave, new Bar Fridge. There is a new tankless water heater and new AC. The septic tank was completely replaced in 2023, windows were replaced in 2022 and the roof in 2017; and finally Security cameras and lights have been added. No expense was spared with every detail, visible or not, having been updated to a high quality creating your dream home. Bay Lakes has a wonderful community park area with tennis courts, pickleball court, basketball court, softball/baseball field, playground and two separate lakes each with their own fishing docks. This home falls in a great school zone; is located at the end of well known "Restaurant Row" in Dr Phillips, with all the restaurants and shops you can need including a Trader Joes and Wholefoods. So close to the theme parks, but in a popular residential neighborhood and only minutes to the commuter routes!
Purchase Contract Date
2024-08-14
RATIO Current Price By Calculated SqFt
309.14
Road Responsibility
Public Maintained Road
Security Features
Closed Circuit Camera(s), Security Lights
Showing Requirements
ShowingTime
Status Change Timestamp
2024-08-15T15:56:59.000Z
Tax Legal Description
BAY LAKES AT GRANADA SECTION 4 11/90 LOT261
Total Acreage
1/4 to less than 1/2
Universal Property Id
US-12095-N-342328053602610-R-N
Unparsed Address
8919 ESGUERRA LN
Utilities
Cable Connected, Electricity Connected, Natural Gas Connected, Water Connected
Water Body Name
LAKE SLOAT & LAKE TUCKER































































































