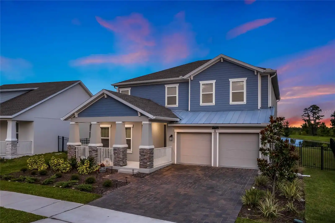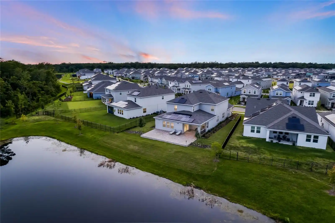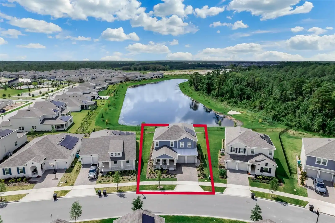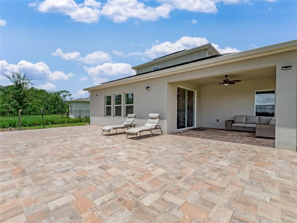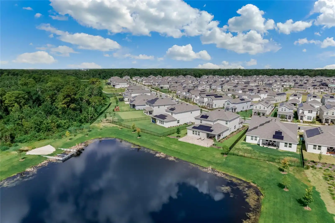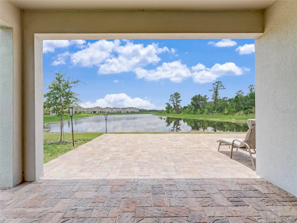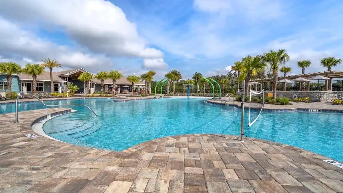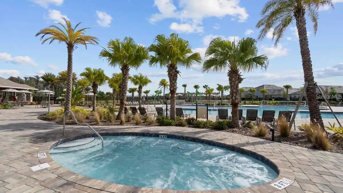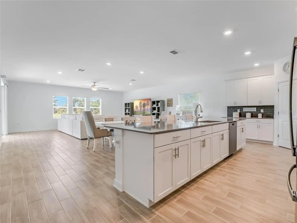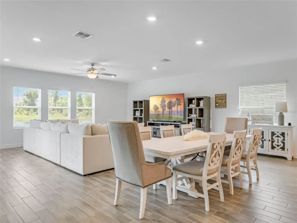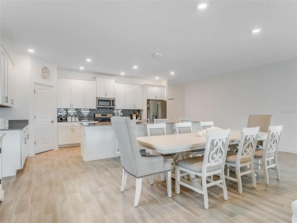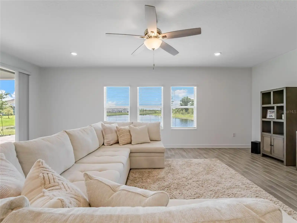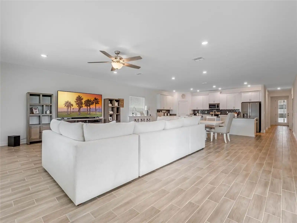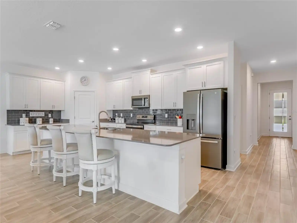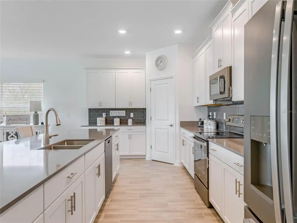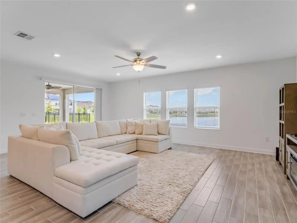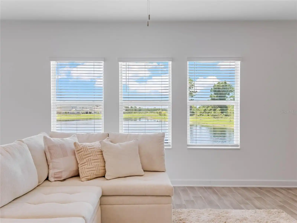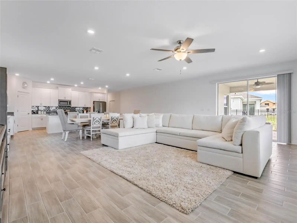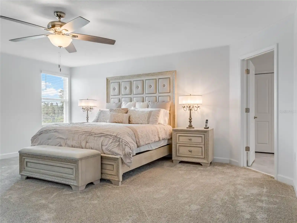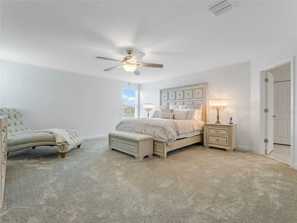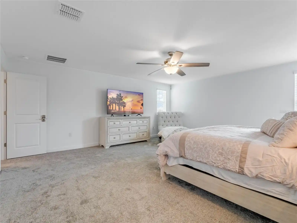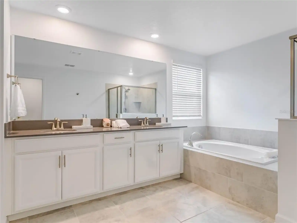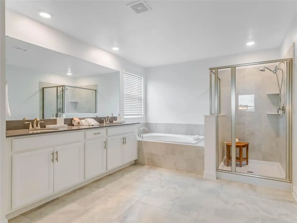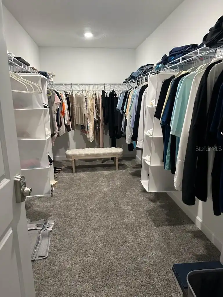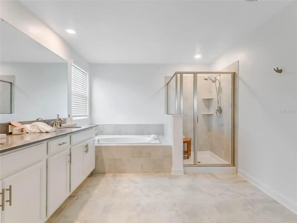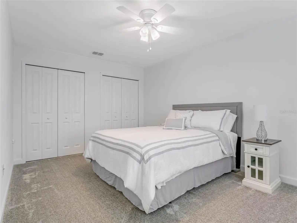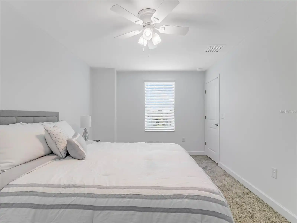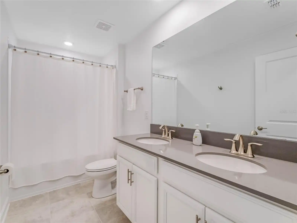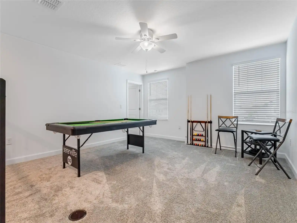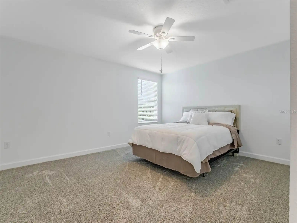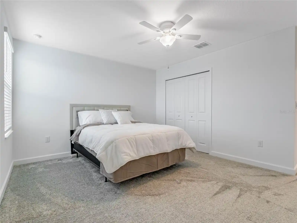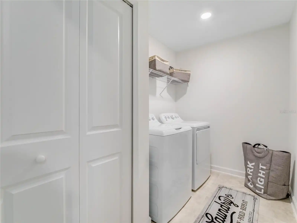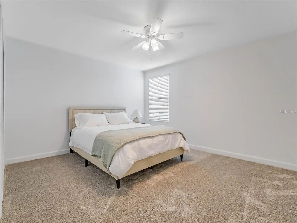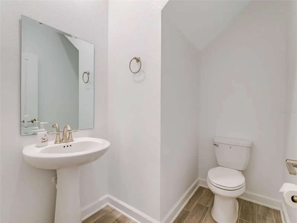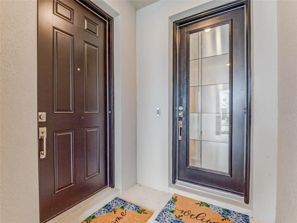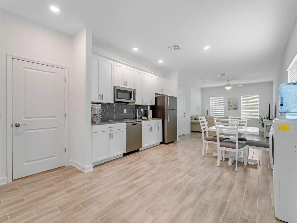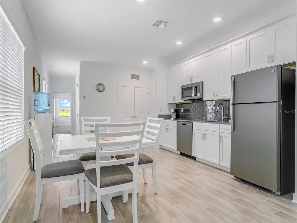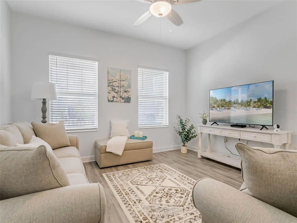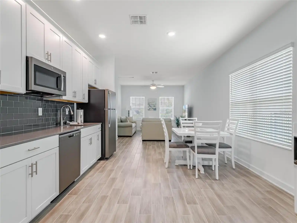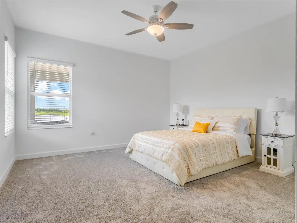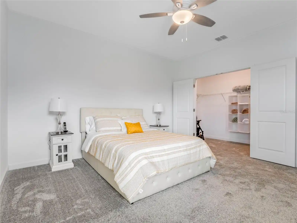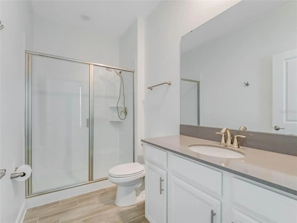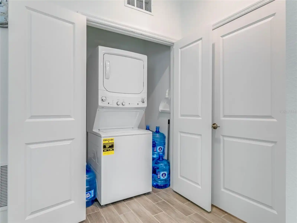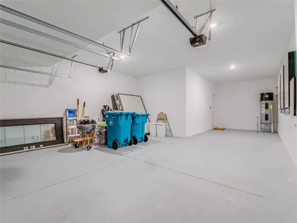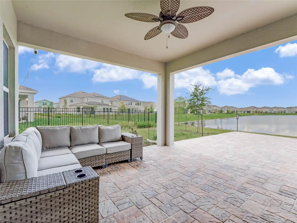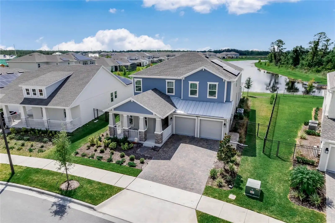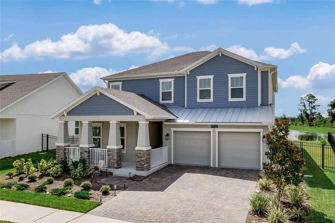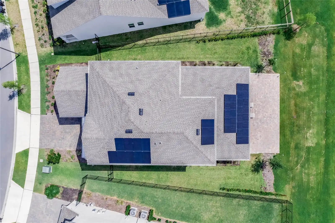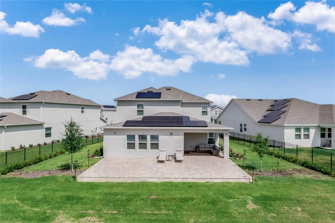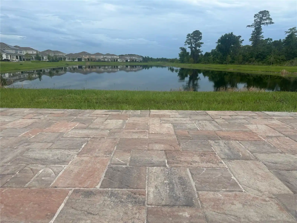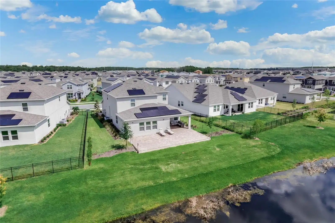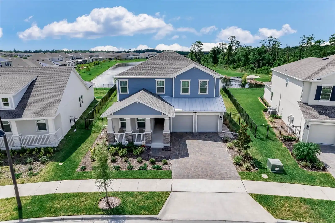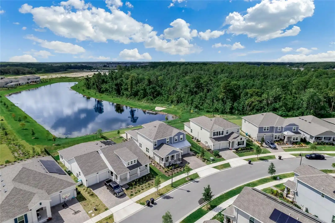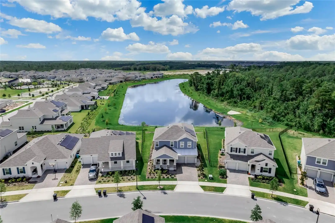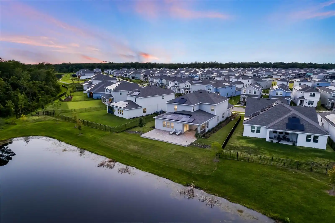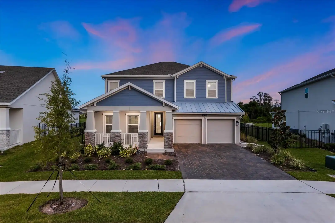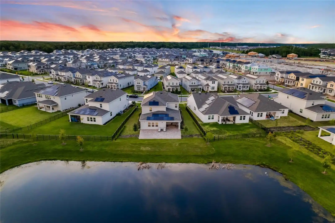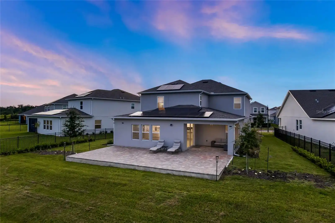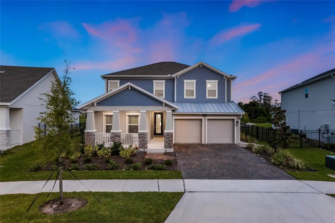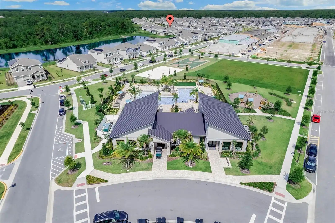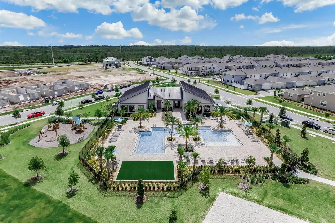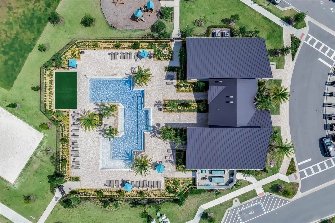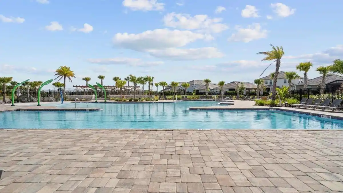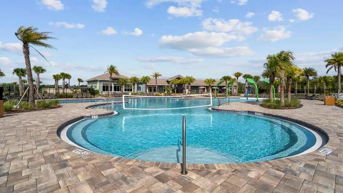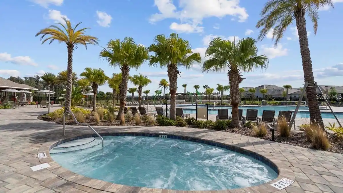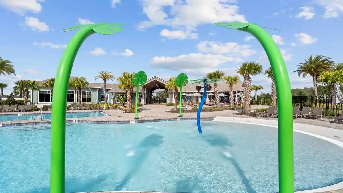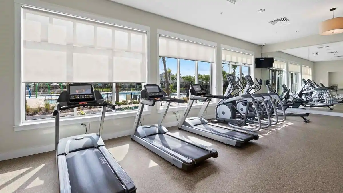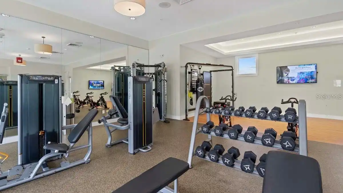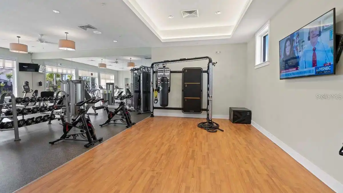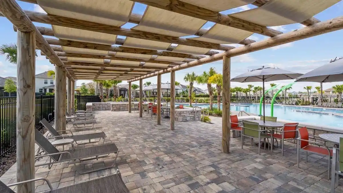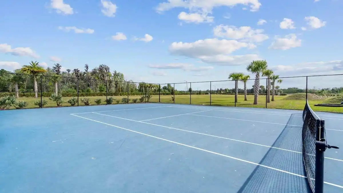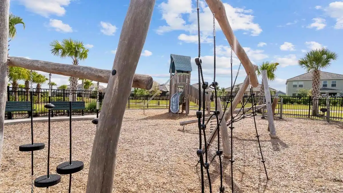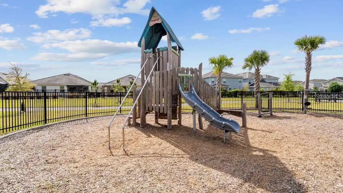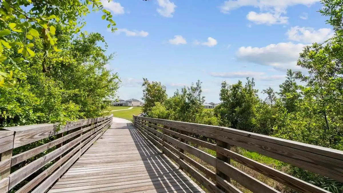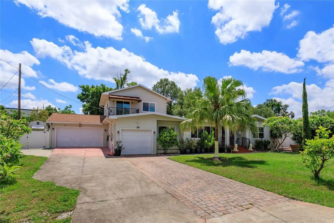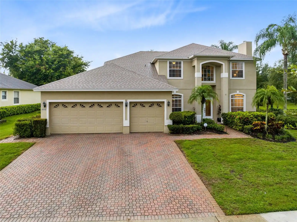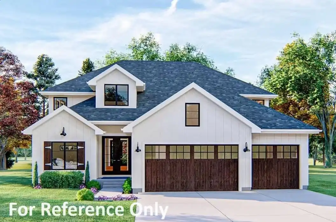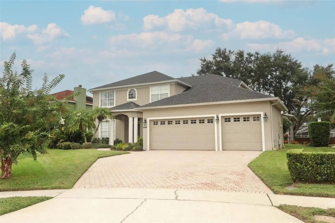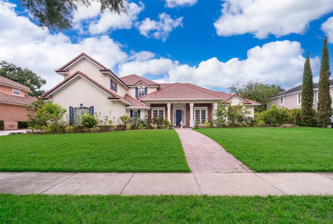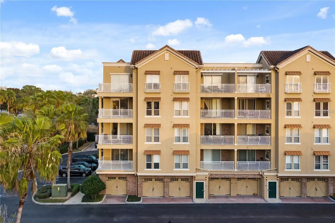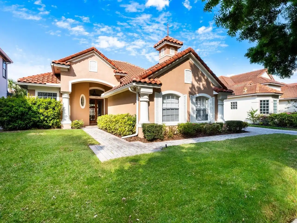Additional Information
Additional Lease Restrictions
Buyer to verify
Additional Parcels YN
false
Additional Rooms
Bonus Room, Formal Dining Room Separate, Great Room, Inside Utility, Interior In-Law Suite w/Private Entry, Interior In-Law Suite w/No Private Entry, Storage Rooms
Amenities Additional Fees
Buyer to verify all information with the HOA
Appliances
Dishwasher, Disposal, Dryer, Microwave, Range, Refrigerator, Washer
Approval Process
Buyer to verify
Association Amenities
Basketball Court, Cable TV, Clubhouse, Fitness Center, Park, Playground, Pool, Recreation Facilities, Tennis Court(s), Trail(s)
Association Email
dtrimue@theiconteam.com
Association Fee Frequency
Monthly
Association Fee Includes
Cable TV, Pool, Internet
Association Fee Requirement
Required
Builder Model
Independence II
Building Area Source
Public Records
Building Area Total Srch SqM
466.56
Building Area Units
Square Feet
Calculated List Price By Calculated SqFt
243.34
Community Features
Clubhouse, Deed Restrictions, Dog Park, Fitness Center, Playground, Pool, Sidewalks, Tennis Courts
Construction Materials
Block, Stucco
Cooling
Central Air, Zoned
Cumulative Days On Market
5
Elementary School
Sun Blaze Elementary
Exterior Features
Irrigation System, Sidewalk, Sliding Doors
Flood Zone Date
2018-06-20
Flood Zone Panel
12095C0465G
Green Energy Generation
Solar
Heating
Central, Solar, Zoned
High School
Lake Nona High
Interior Features
Cathedral Ceiling(s), Ceiling Fans(s), Eat-in Kitchen, High Ceilings, Kitchen/Family Room Combo, Living Room/Dining Room Combo, Open Floorplan, Primary Bedroom Main Floor, PrimaryBedroom Upstairs, Smart Home, Solid Surface Counters, Split Bedroom, Stone Counters, Thermostat, Walk-In Closet(s)
Internet Address Display YN
true
Internet Automated Valuation Display YN
false
Internet Consumer Comment YN
false
Internet Entire Listing Display YN
true
Laundry Features
Inside, Laundry Room
Living Area Source
Public Records
Living Area Units
Square Feet
Lot Features
Conservation Area, Landscaped, Oversized Lot, Sidewalk, Paved
Lot Size Dimensions
58x130x88x130
Lot Size Square Meters
881
Middle Or Junior School
Innovation Middle School
Modification Timestamp
2024-09-10T18:40:08.167Z
Parcel Number
04-24-31-8970-01-070
Patio And Porch Features
Covered, Deck, Front Porch, Patio, Porch, Rear Porch
Pet Restrictions
Buyer to verify
Property Condition
Completed
Public Remarks
Rare Find & Stunningly Upgraded with Breathtaking *WATER and CONSERVATION* Views. This Executive Estate is *NEWLY Built in 2022* and shows like a MODEL! Located in the Desired LAKE NONA area of Orlando. You will Love This Highly Sought After, Independence II, Floor Plan. Prized - Next Generation Home Offering an * Amazing Water Front Home with one of the Best Views & one of the Largest Lot in the Community. As you enter you are greeted by a Grand Foyer w/ Beautiful UPGRADED “WOOD LOOK TILE” Floors that seamlessly flow THROUGHOUT the ENTIRE DOWNSTAIRS Living Areas. This Phenomenal Spacious & Open Floor Plan Boasts a Show Stopper GOURMET Kitchen w/ an Abundance of 42” Cabinets, Spectacular Island w/ QUARTZ Counter Tops, Glass Tile Backsplash, Elegant GE Appliances & a Walk In Pantry. The welcoming & Huge Kitchen is like no other. The Kitchen, Living & Dining Rooms offer Magnificent WATER Views. Upstairs has a fabulous GAME ROOM / LOFT, the Spacious Owners Suite is a true sanctuary with a Sitting Area, Luxurious Spa Like Bathrm & Large Walk In Closet. 3 Additional Bedrms & a Conveniently Large Laundry Room. PLUS the First Floor offers a Second Primary Bedroom Overlooking the Water w/ a Huge Walk In Closet, Beautiful Bathrm & Additional Living Areas with a Kitchen, Dining, Living & Laundry Rooms offering plenty of space for everyone! Perfect for a Large Family, MULTI-GENERATIONAL Living, Great * IN LAW APARTMENT* or for College Students (versus paying for living on campus) or an *Incredible Rental Income Opportunity* with a Private Separate Entrance. The options are Endless! Enjoy Outdoor Florida Living on your Private Covered Lanai, Perfectly Suited for Al Fresco Dining while overlooking the beautiful WATER VIEWS and SUNSET. You will Love the Expansive Paver Patio Spanning Across the Entire back of the home, offering a Tranquil Escape from the hustle & bustle of daily life. Imagine soaking up the Florida sunshine by day & gathering with loved ones under the stars by night. Some other UPGRADES & SUPERIOR FEATURES include 3 CAR Garage w/ a TESLA Charging Station, Gutters, Privacy Plants, Fencing, Ceiling Fans, Tons of Closets & Storage, SMART HOME TECHNOLOGY, Doorbell Monitor & Cameras, New Sprinkler System & More! No need to deal with Pool Cleaning & Expenses when the neighborhood RESORT STYLE POOL is just 1 Block Away. Tired of High Electric Bills, then look no more, this gorgeous home is almost 4, 000 sq.ft. & the average Electric Bill is an Incredibly LOW $45.00 a Month! You will Love the Incredible Energy Efficiency & Savings with * SOLAR PANELS & TESLA BATTERIES * Powering your home & the Batteries also act as a HOME GENERATOR. Great for the Environment & your Wallet! No Worries about Losing Power with this Home, the TESLA BATTERIES Can Power the WHOLE HOME giving you Complete ~ BACK UP POWER~ Providing you Peace of Mind in any Storm. Perfectly located within the superb community of Storey Park offering Outstanding Amenities. Large RESORT Style POOL, SPLASH PAD, Club House, Game Rm, State of the Art Fitness Center. Beach Volley Ball Court, Tennis & Basketball Courts, Dog Park, Nature Trails & CABLE & INTERNET are Included! Fantastic Location in the Heart of Lake Nona, just minutes to wonderful Restaurants, Shopping, Orlando International Airport & Medical City. Quick Access onto major roads to easily get to Walt Disney World, Universal Studios, Space Coast, Sunny Beaches, World Class Golfing & anywhere you want to go. Welcome Home.
RATIO Current Price By Calculated SqFt
243.34
Realtor Info
CDD Addendum required, Floor Plan Available
Showing Requirements
24 Hour Notice, Appointment Only, Listing Agent Must Accompany, ShowingTime
Status Change Timestamp
2024-09-05T22:11:35.000Z
Tax Legal Description
STOREY PARK - PARCEL K PHASE 1 104/118 LOT 107
Tax Other Annual Assessment Amount
2621
Total Acreage
0 to less than 1/4
Universal Property Id
US-12095-N-042431897001070-R-N
Unparsed Address
9752 PETITION WAY
Utilities
BB/HS Internet Available, Sewer Connected, Solar, Street Lights, Underground Utilities, Water Connected










































































