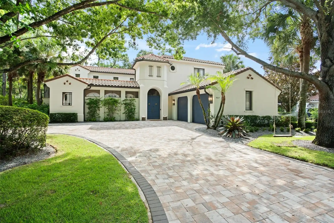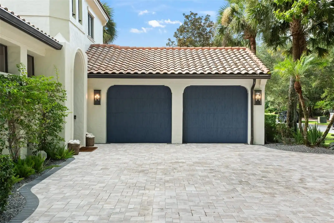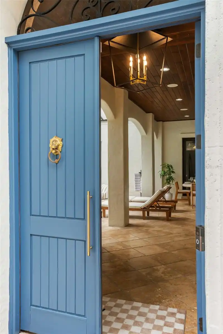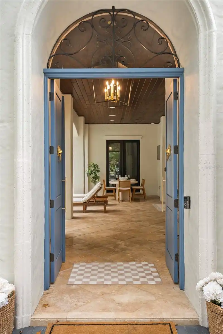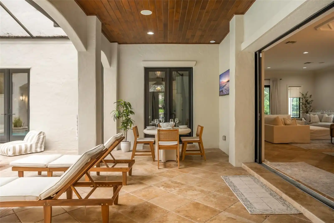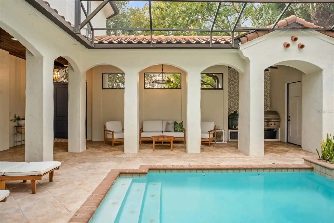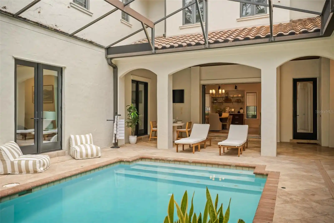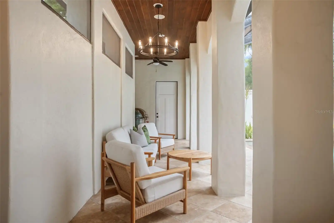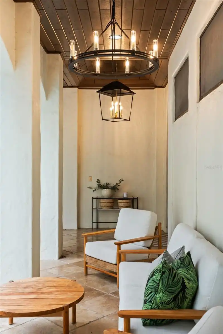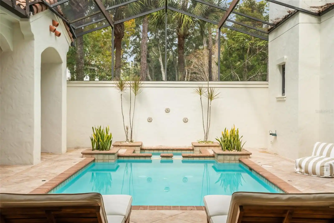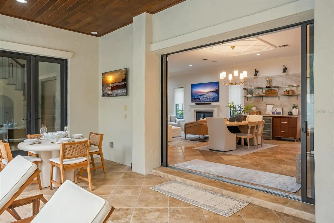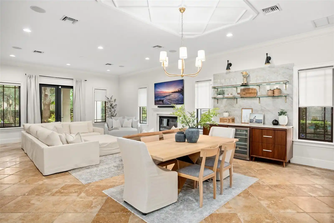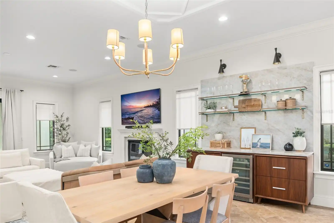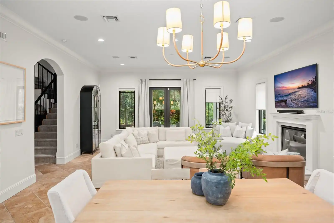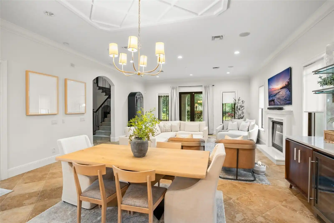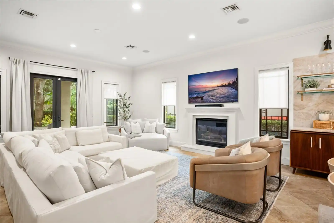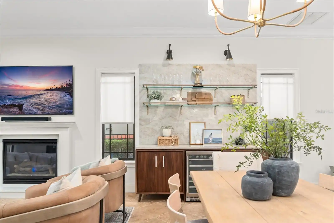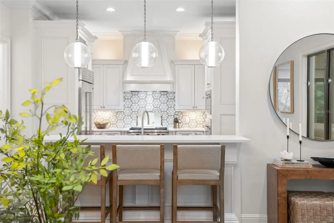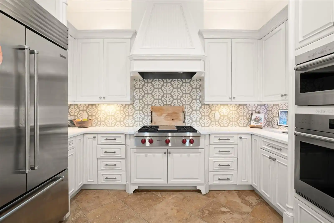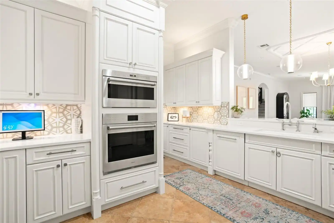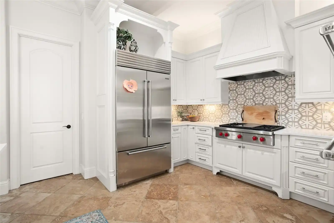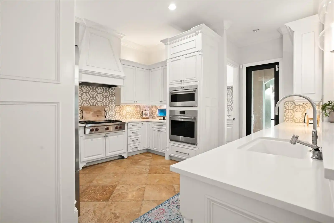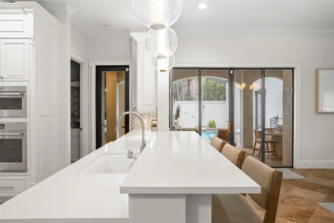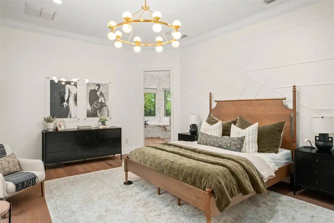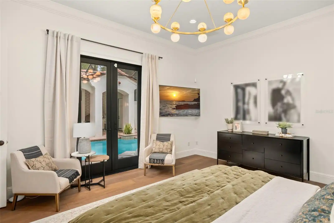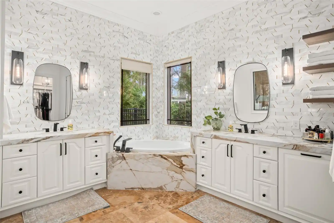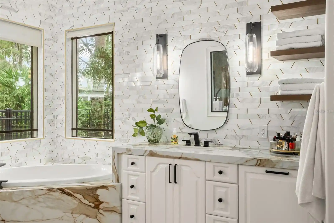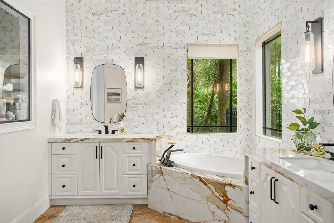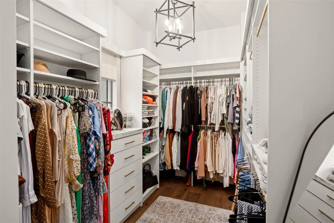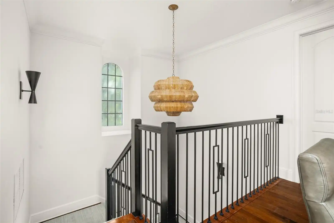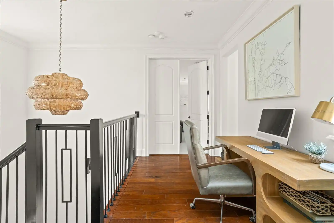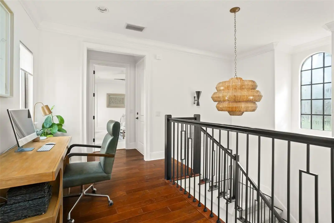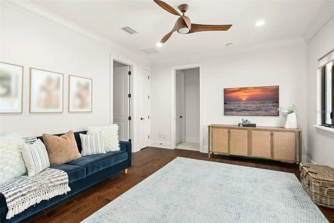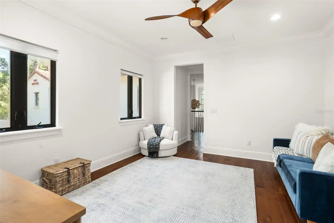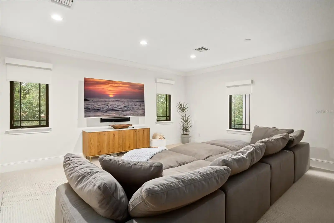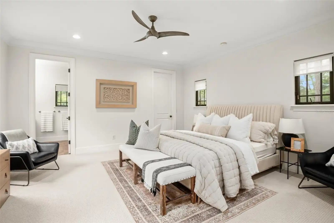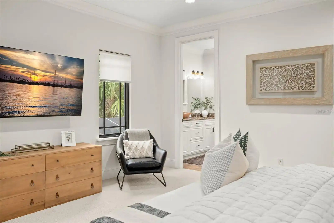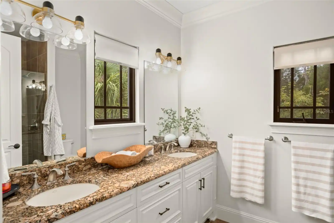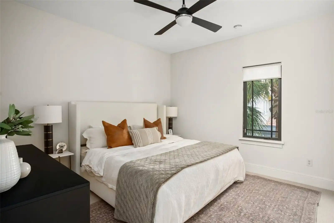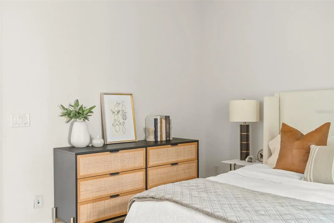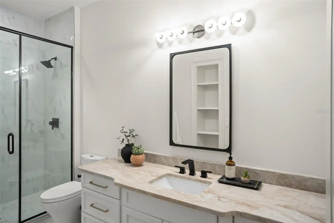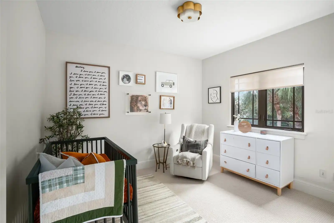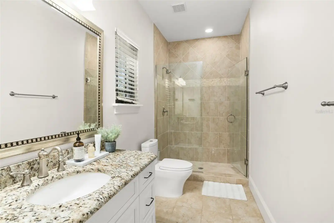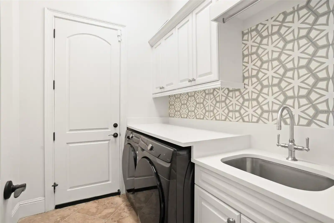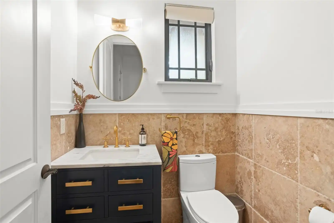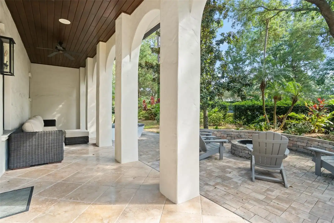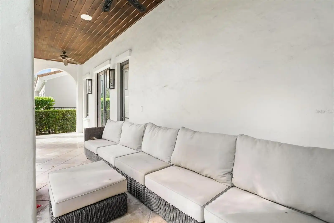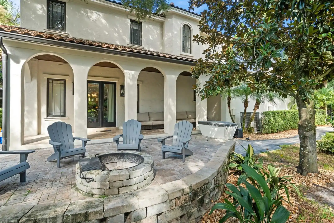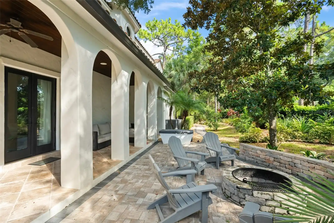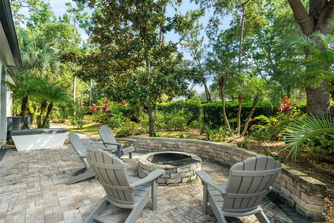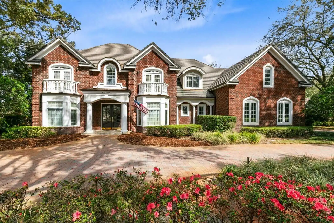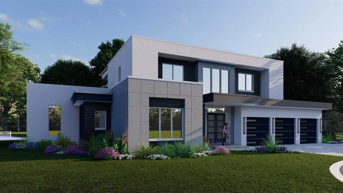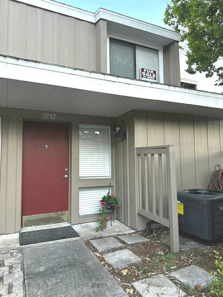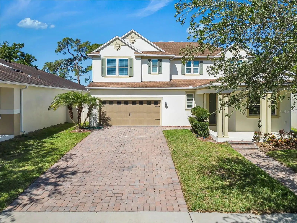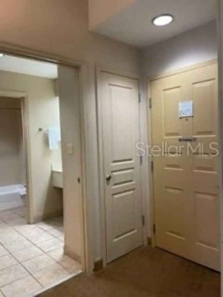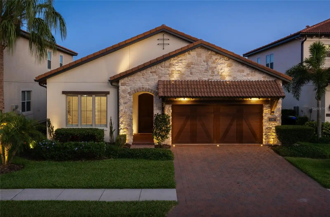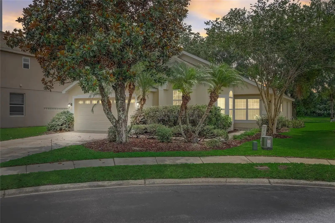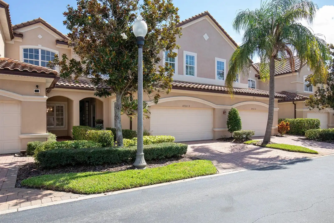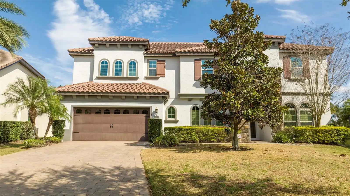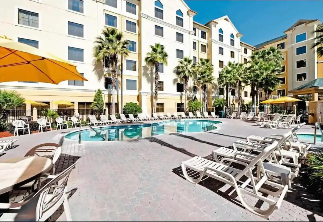Additional Information
Additional Lease Restrictions
Subject to Lake Nona HOA Covenants, Conditions and Restrictions
Additional Parcels YN
false
Additional Rooms
Bonus Room
Amenities Additional Fees
Social and Golf Memberships for Lake Nona Golf and Country Club including golf course, clubhouse, fitness center, pool, playground, tennis courts and boat storage. Some Community features are only included with a separate membership to LNG&CC
Appliances
Built-In Oven, Cooktop, Dishwasher, Disposal, Dryer, Electric Water Heater, Exhaust Fan, Freezer, Microwave, Range, Range Hood, Refrigerator, Washer, Wine Refrigerator
Association Fee Frequency
Quarterly
Association Fee Includes
Guard - 24 Hour, Common Area Taxes, Escrow Reserves Fund, Insurance, Internet, Maintenance Grounds, Management, Private Road, Security
Association Fee Requirement
Required
Builder Name
Kamenoff Hughes
Building Area Source
Public Records
Building Area Total Srch SqM
453.27
Building Area Units
Square Feet
Calculated List Price By Calculated SqFt
523.96
Community Features
Deed Restrictions, Golf Carts OK, Golf, Irrigation-Reclaimed Water, Sidewalks, Special Community Restrictions
Construction Materials
Block, Stucco, Wood Frame
Cumulative Days On Market
11
Disclosures
HOA/PUD/Condo Disclosure, Seller Property Disclosure
Elementary School
Northlake Park Community
Exterior Features
Courtyard, French Doors, Irrigation System, Lighting, Outdoor Grill, Private Mailbox, Rain Gutters, Sliding Doors
Fireplace Features
Gas, Living Room
Flooring
Carpet, Hardwood, Marble, Tile, Travertine
High School
Lake Nona High
Interior Features
Ceiling Fans(s), Crown Molding, Dry Bar, High Ceilings, Kitchen/Family Room Combo, Living Room/Dining Room Combo, Open Floorplan, Primary Bedroom Main Floor, PrimaryBedroom Upstairs, Solid Wood Cabinets, Split Bedroom, Stone Counters, Thermostat, Walk-In Closet(s), Window Treatments
Internet Address Display YN
true
Internet Automated Valuation Display YN
true
Internet Consumer Comment YN
true
Internet Entire Listing Display YN
true
Living Area Source
Estimated
Living Area Units
Square Feet
Lot Size Square Feet
10611
Lot Size Square Meters
986
Middle Or Junior School
Lake Nona Middle School
Modification Timestamp
2024-08-01T09:42:07.355Z
Parcel Number
07-24-31-4746-00-440
Pet Restrictions
CHECK WITH HOA and City Ordinance
Pool Features
In Ground, Screen Enclosure
Property Description
Corner Unit
Public Remarks
Welcome home to this magnificent courtyard-style home located in one of the most desirable places to live, Lake Nona Golf & Country Club. With just over 4, 000 square feet of living space, this four-bedroom, four and a half-bath pool home has the highest level of finishes and fixtures throughout. Not only has this home been recently updated, it also has been meticulously designed with every detail in mind. The home sits on a corner lot and blends transitional and Mediterranean design throughout. As you walk through the front door you are greeted by a beautiful, screened courtyard that encloses the saltwater pool and spa as well as a built-in grill and spacious pool deck. Sliding glass doors seamlessly blend the interior and exterior, blurring the boundary between exterior and interior, making the space ideal for entertaining and family gatherings. The impressive kitchen features upgraded cabinetry, white quartz countertops and newer high end appliances including Wolf, Subzero & Miele. Located adjacent to the kitchen, is the perfect dining space with a beautifully coffered ceiling and elegant chandelier, a custom bar area that is perfect for entertaining, and features a wine fridge, quartz countertops and decorative glass shelves. The family room has a gas fireplace and has an abundance of natural light. The first-floor owner’s suite it provides a special sense of tranquility and relaxation, with wide planked flooring, a newly installed chandelier and a bathroom that will take your breath away. The bathroom features a marble accent wall, porcelain countertops, separate vanities, a shower that features both travertine and marble, a garden tub and two walk-in closets. As you make your way upstairs there are three bedrooms, and three full bathrooms. One of the bedrooms makes up the secondary owner’s suite. Also on the second floor, is a large media room and a separate loft space. Bring all your family and friends as this home has plenty of space. The enlarged driveway leads to a two-car garage with epoxy flooring and custom built storage area to maximize your space. On the opposite side of the driveway there is a nice walking path that leads to the backyard. The backyard has a lovely wood burning fire pit as well as several fruit trees including a large mango tree. Lake Nona Golf and Country Club is just minutes to the USTA Tennis Center, Medical City, Lake Nona Town Center, and OIA - all you could ask for and more is right outside your door. Lake Nona is a highly sought-after location close to excellent schools, shopping, banking, golfing, entertainment and recreational venues. Make your appointment today.
RATIO Current Price By Calculated SqFt
523.96
Realtor Info
Docs Available, No Sign
Road Responsibility
Private Maintained Road
Showing Requirements
24 Hour Notice, Call Listing Agent, Call Listing Office
Spa Features
Heated, In Ground
Status Change Timestamp
2024-07-21T18:10:44.000Z
Tax Annual Amount
15838.02
Tax Legal Description
LAKE NONA PHASE 1A PARCEL 5 PHASE 2 31/65 PT OF LOT 44 DESC AS COMM SLY MOST COROF LOT 44 RUN N41-00
Total Acreage
0 to less than 1/4
Universal Property Id
US-12095-N-072431474600440-S-Drive
Unparsed Address
9809 COVENT GARDEN DR #Drive
Utilities
BB/HS Internet Available, Cable Available, Propane, Underground Utilities, Water Available


















































