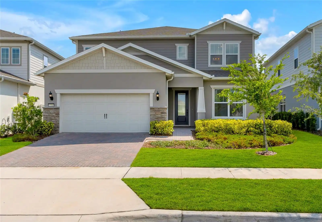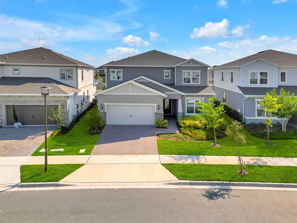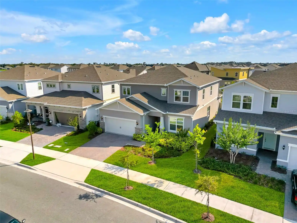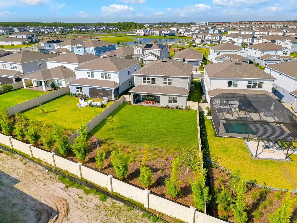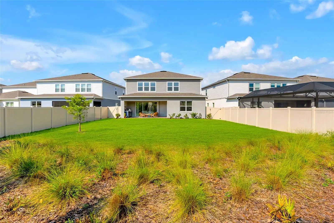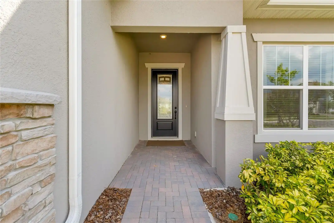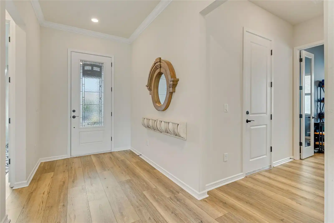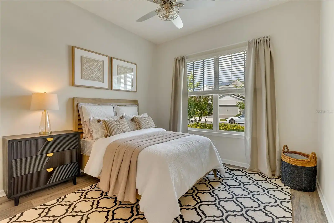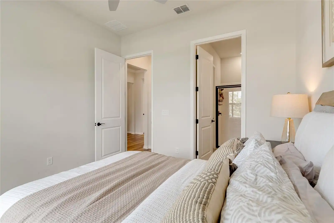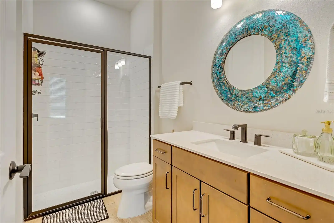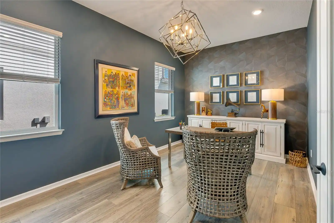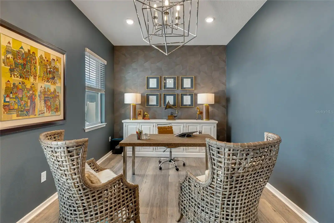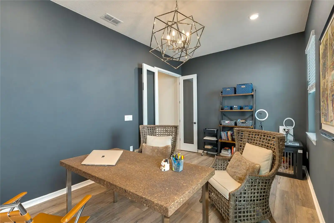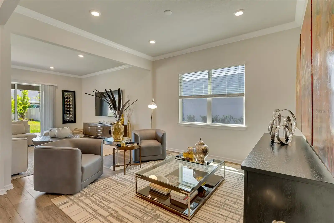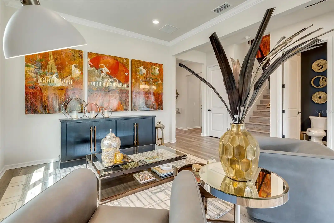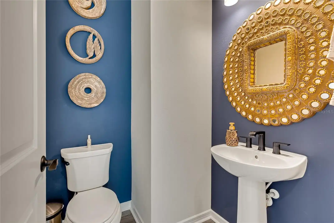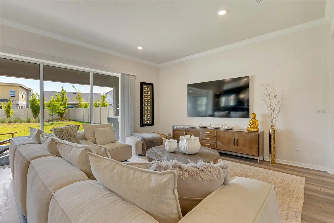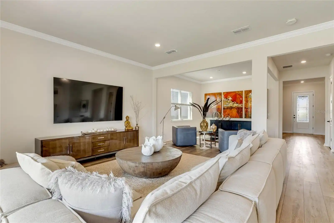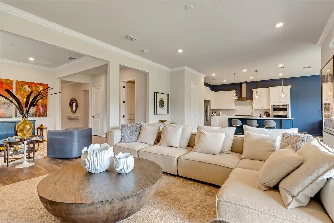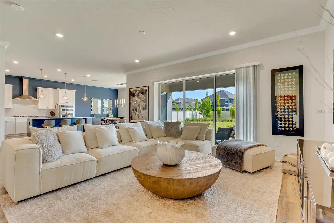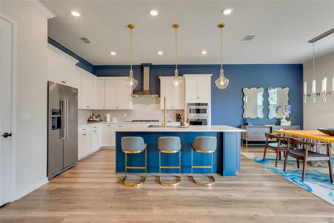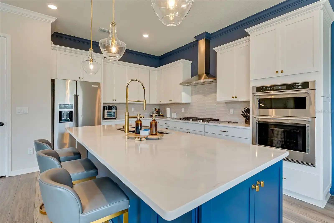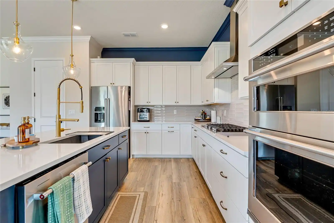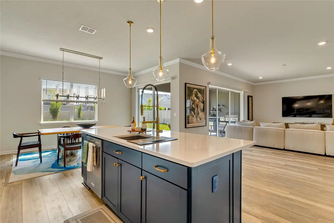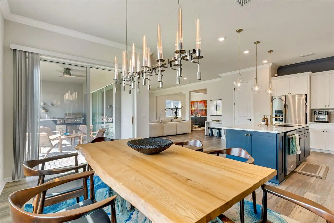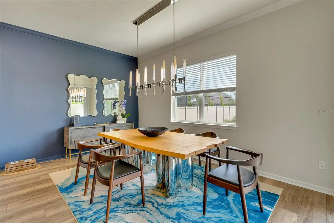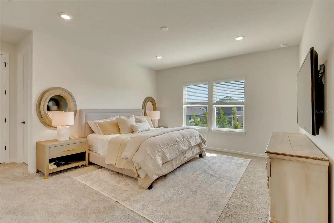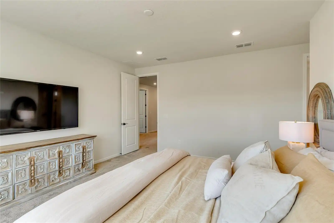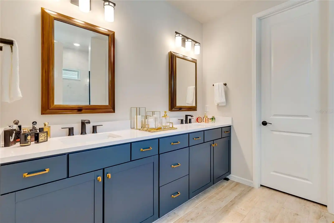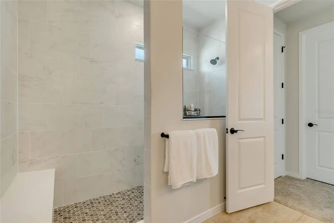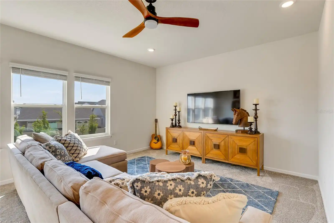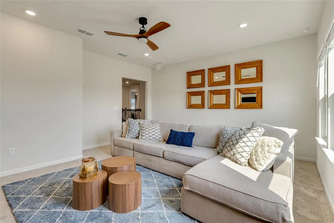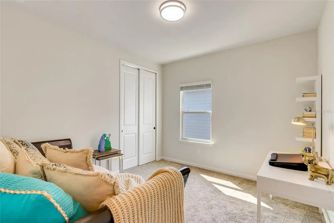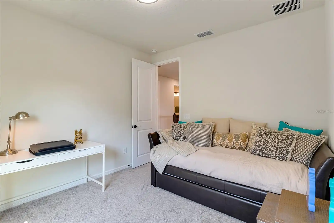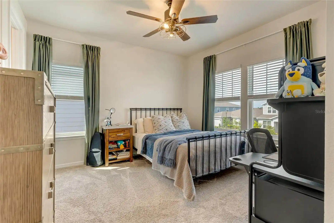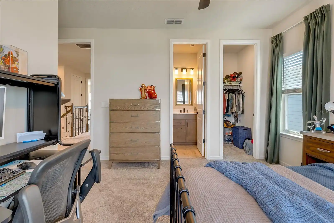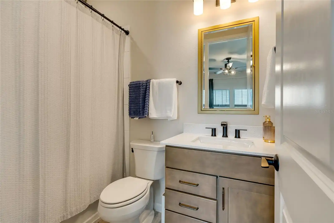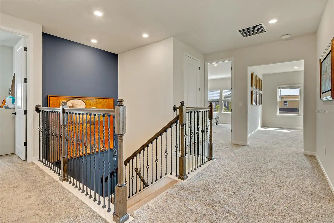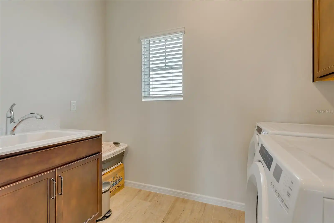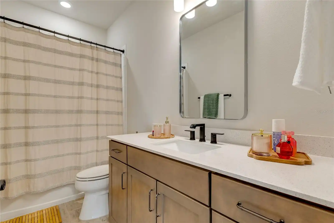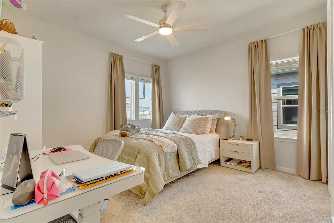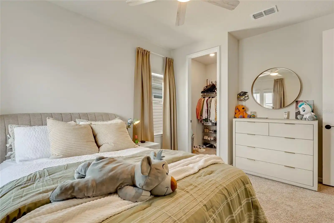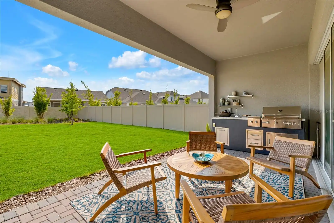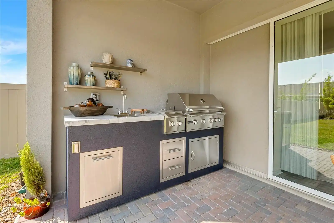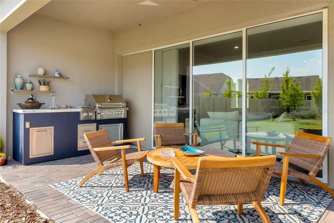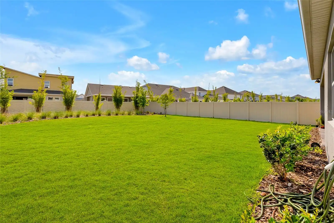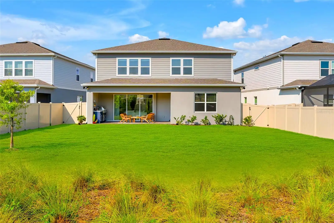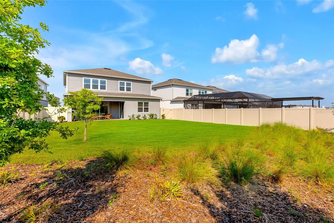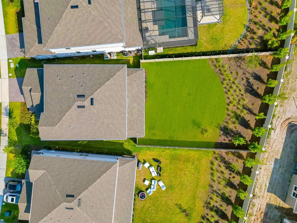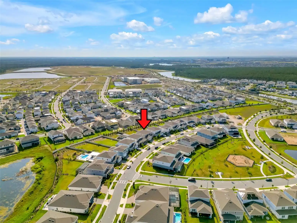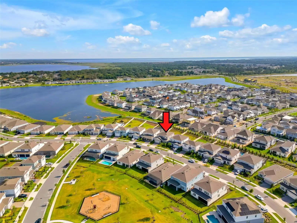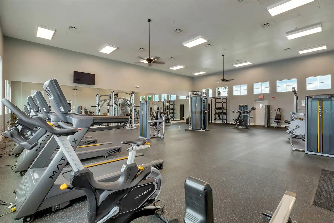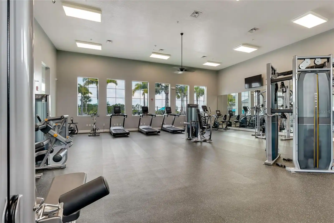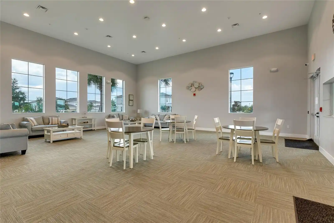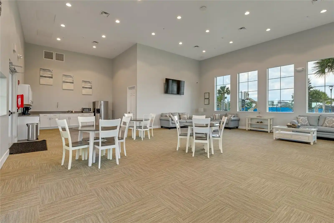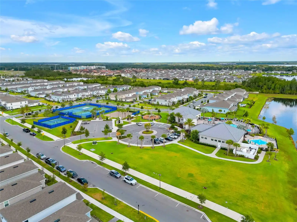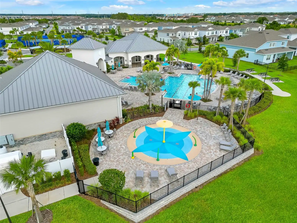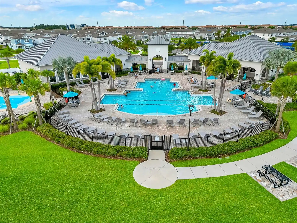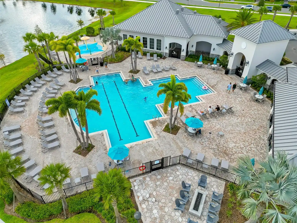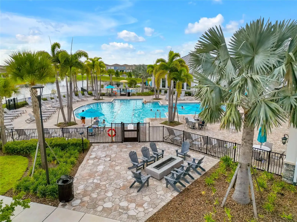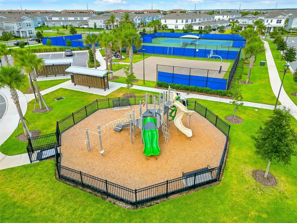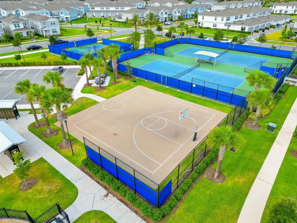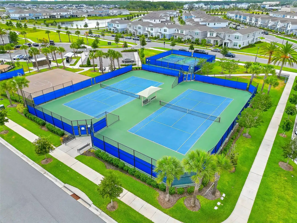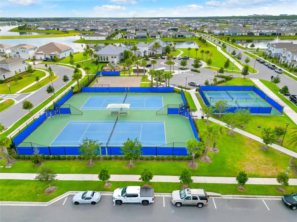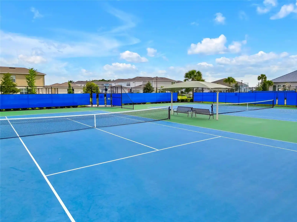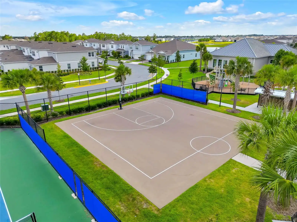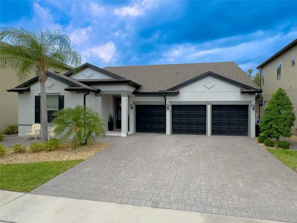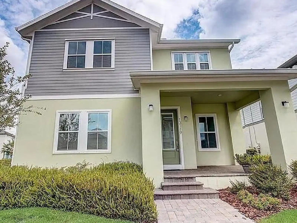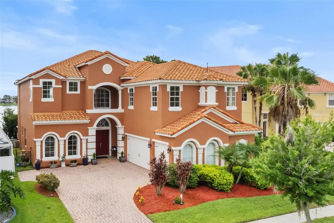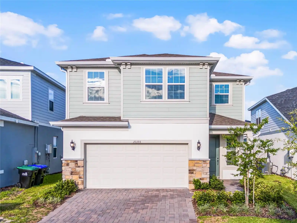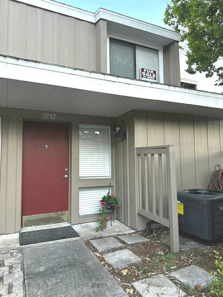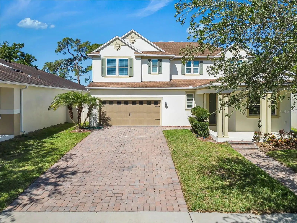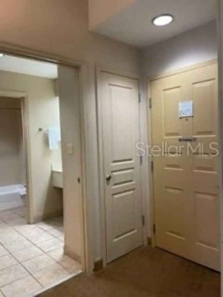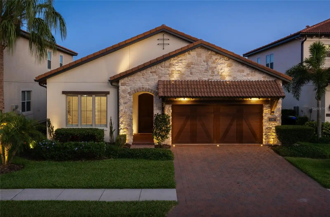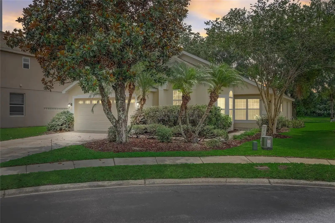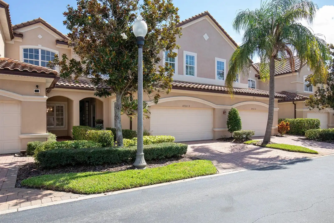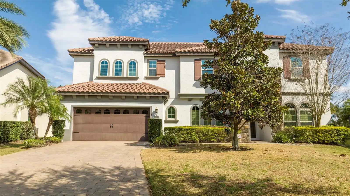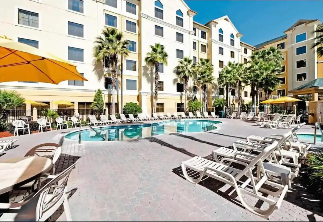Additional Information
Additional Lease Restrictions
Verify with the HOA
Additional Parcels YN
false
Alternate Key Folio Num
31-24-31-3892-02-430
Appliances
Built-In Oven, Cooktop, Dishwasher, Electric Water Heater, Microwave, Refrigerator
Approval Process
Verify with the HOA
Association Fee Frequency
Monthly
Association Fee Includes
Pool, Internet, Maintenance Grounds, Recreational Facilities
Association Fee Requirement
Required
Building Area Source
Public Records
Building Area Total Srch SqM
413.42
Building Area Units
Square Feet
Calculated List Price By Calculated SqFt
308.62
Community Features
Fitness Center, Gated Community - No Guard, Park, Playground, Pool, Sidewalks, Tennis Courts
Construction Materials
Brick, Stucco, Wood Siding
Cumulative Days On Market
83
Elementary School
Laureate Park Elementary
Exterior Features
Irrigation System, Lighting, Outdoor Grill, Sidewalk
Flood Zone Date
2018-06-20
Flood Zone Panel
12095C0650G
High School
Lake Nona High
Interior Features
High Ceilings, Open Floorplan, PrimaryBedroom Upstairs, Thermostat, Walk-In Closet(s)
Internet Address Display YN
true
Internet Automated Valuation Display YN
false
Internet Consumer Comment YN
false
Internet Entire Listing Display YN
true
Laundry Features
Electric Dryer Hookup, Inside, Laundry Room, Washer Hookup
Living Area Source
Public Records
Living Area Units
Square Feet
Lot Features
Oversized Lot
Lot Size Square Meters
925
Middle Or Junior School
Lake Nona Middle School
Modification Timestamp
2024-08-21T17:10:08.375Z
Parcel Number
31-24-31-3892-02-430
Pet Restrictions
Verify with the HOA
Pets Allowed
Breed Restrictions
Previous List Price
1124000
Price Change Timestamp
2024-08-21T17:10:01.000Z
Public Remarks
Fall in love with this impressive Yorkshire home, thoughtfully designed to enhance your life in every way. Nestled on a huge lot, this home features our Stone masonry-accented Craftsman exterior. With 5 bedrooms, 4 full bathrooms, a powder room, a home office, flex space, spacious loft, 2-car garage, covered lanai, and all appliances and window blinds included, it caters to all your needs. Upon entry, a guest bedroom with en-suite bathroom and walk-in closet welcomes visitors. The main living area showcases a home office, flex room, powder room, gathering room, gourmet kitchen, and café. The kitchen is a chef's dream with an upgraded sink and faucet, built-in appliances (including refrigerator), walk-in corner pantry, large wrapped center island, upgraded 42” soft-close white and blue cabinets with satin gold hardware, Ethereal Glow quartz countertops, canopy hood, tile backsplash, and pendant lighting. Pocket sliding glass doors lead to the covered lanai, with your indoor/outdoor entertaining, outdoor grill kitchen and huge lot for your future pool. Upstairs, the spacious loft, upgraded laundry room, guest suite, two additional bedrooms, third bathroom, and owner's suite await. The owner's suite boasts a large walk-in closet, linen closet, en-suite bathroom with extended dual-sink Ethereal Haze quartz-topped blue vanity, private water closet, and super walk-in shower. Professionally curated design selections include garage electric vehicle charging, pocket sliding glass doors at the covered lanai, built-in kitchen appliances, upgraded cabinets with quartz countertops, walk-in shower in the first-floor guest suite, enclosed flex room/home office, designer tile accents in the kitchen and bathrooms, Alabaster wood-look LVP flooring in the first-floor living areas and home office, upgraded laundry room with washer, dryer, and quartz-topped white cabinets, oak stair rails with iron spindles, Ice Vancouver tile flooring in the bathrooms and laundry room, stain-resistant Ornamental Gate carpet in the bedrooms and second-floor living areas, lighting and voltage upgrades, and more. Located in the gated, resort-style community of Isles of Lake Nona, enjoy a waterfront lifestyle with easy access to Lake Nona Town Center, Medical City, and the USTA. Commute easily via the 417 to downtown, Disney, or the beach. The amenity center offers a resort-style pool with splash pad, clubhouse, full-service fitness center, two playgrounds, and sports courts for basketball, tennis, and pickleball. The HOA includes landscaping for all individual homes, internet, gated entry, and access to community amenities. Your dream home awaits. Visit today to learn more about this sought-after home design.
RATIO Current Price By Calculated SqFt
308.62
Realtor Info
As-Is, CDD Addendum required
Security Features
Gated Community, Security System Owned, Smoke Detector(s)
Showing Requirements
Appointment Only, See Remarks, ShowingTime
Status Change Timestamp
2024-05-30T17:55:49.000Z
Tax Legal Description
ISLES OF LAKE NONA PHASE 2 102/88 LOT 243
Tax Other Annual Assessment Amount
2632
Total Acreage
0 to less than 1/4
Universal Property Id
US-12095-N-312431389202430-R-N
Unparsed Address
13360 PANAMA BEACH CT
Utilities
Fiber Optics, Public, Sewer Connected, Sprinkler Recycled


































































