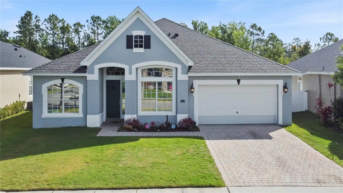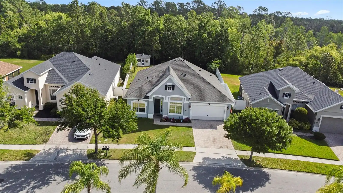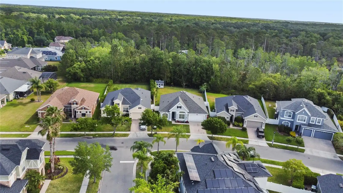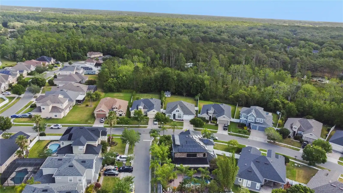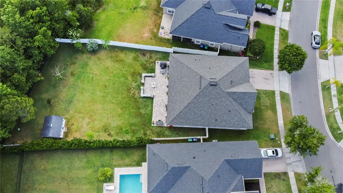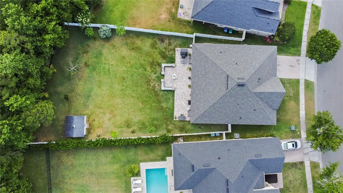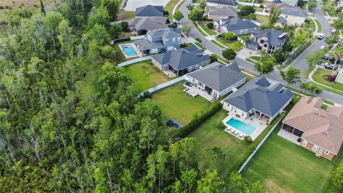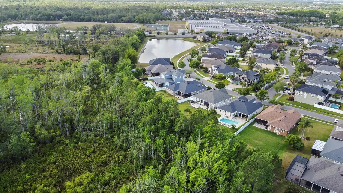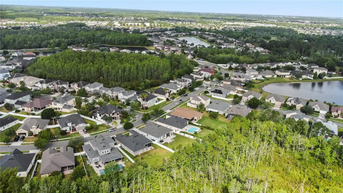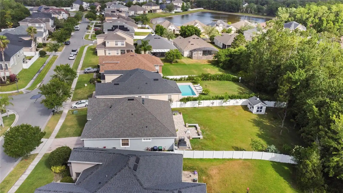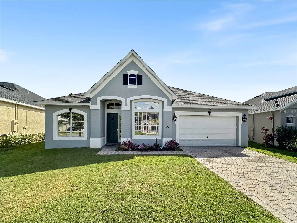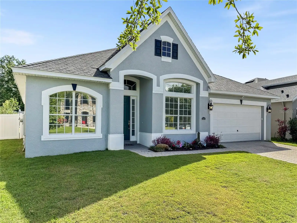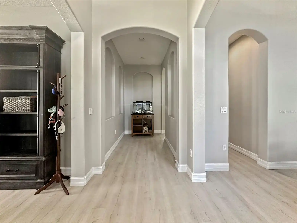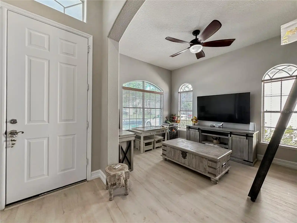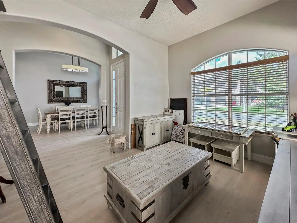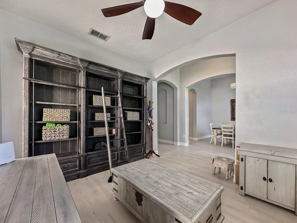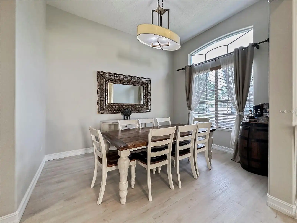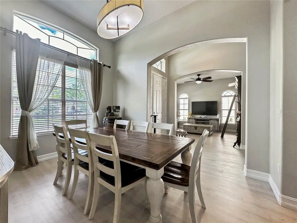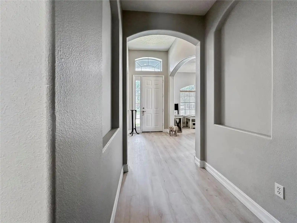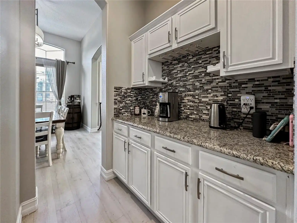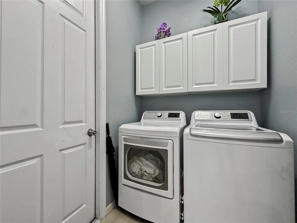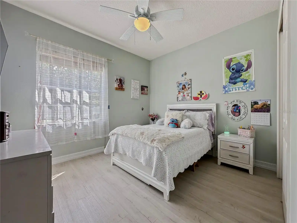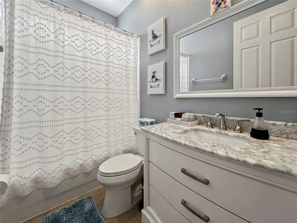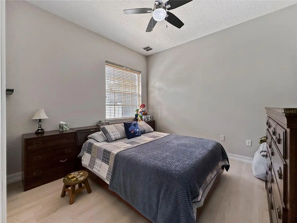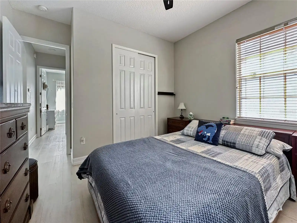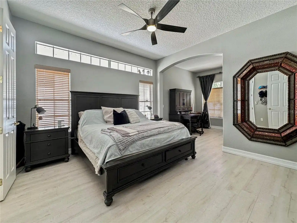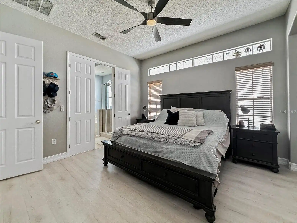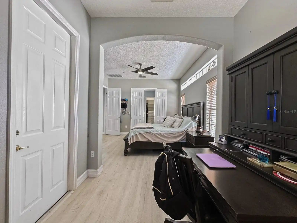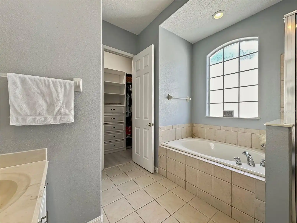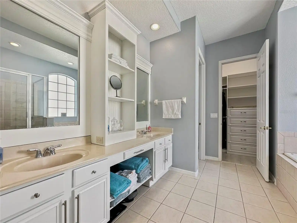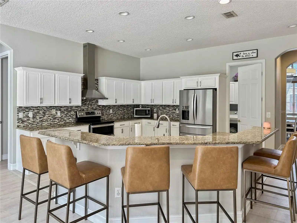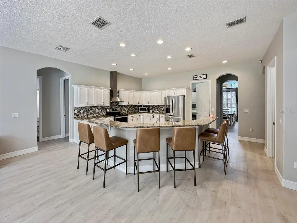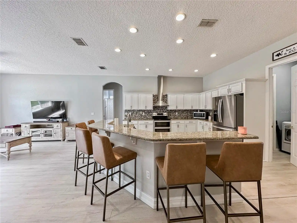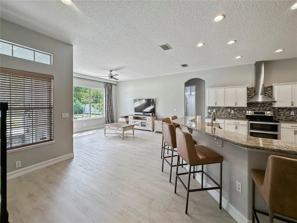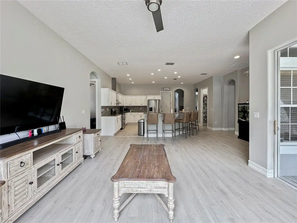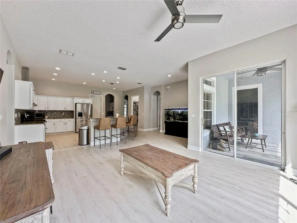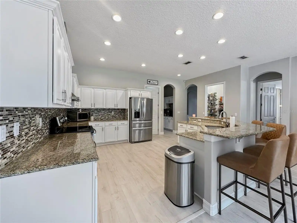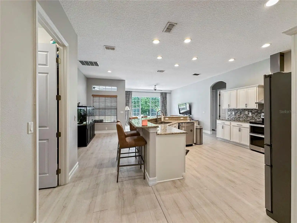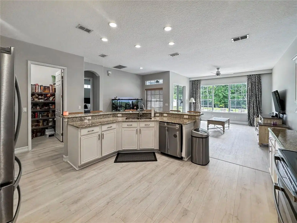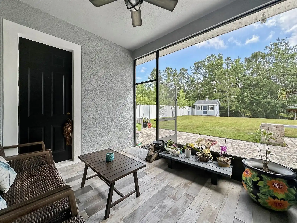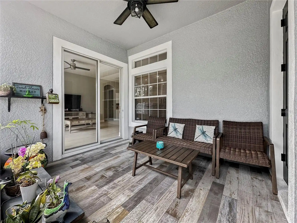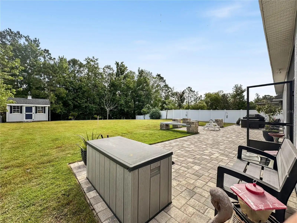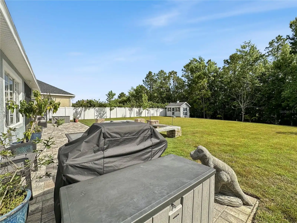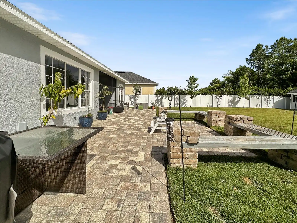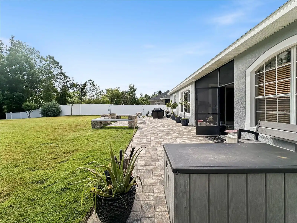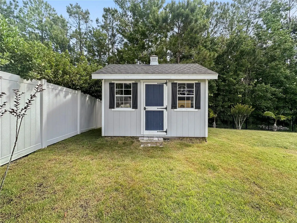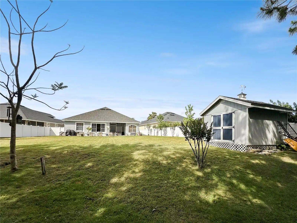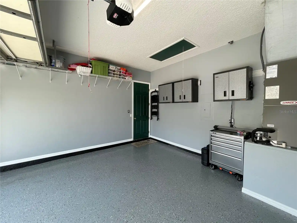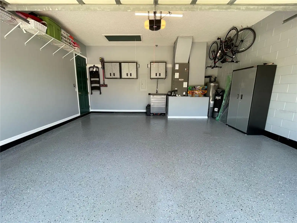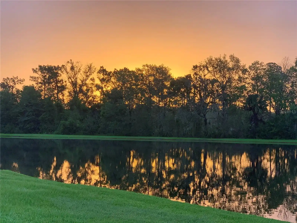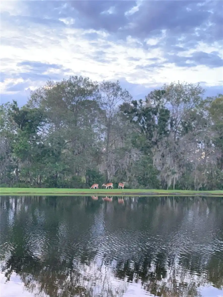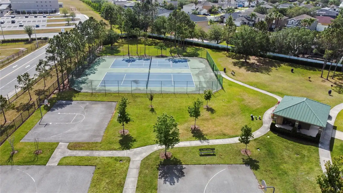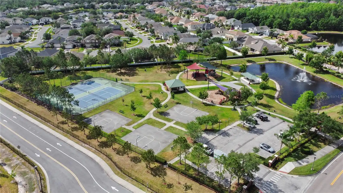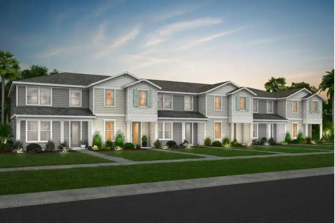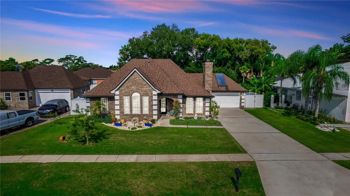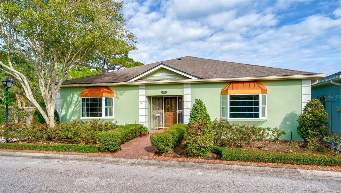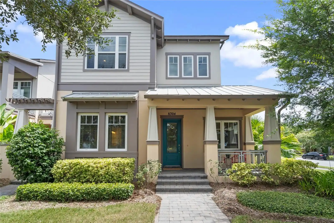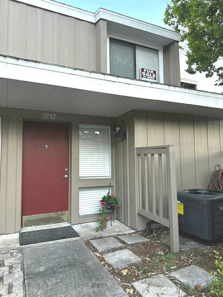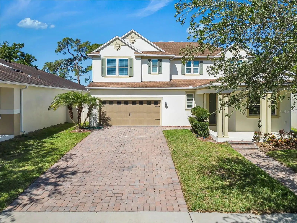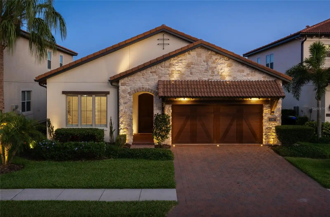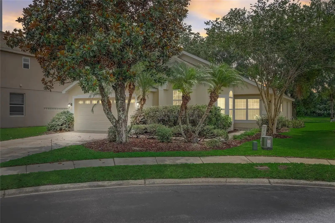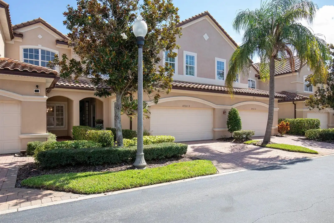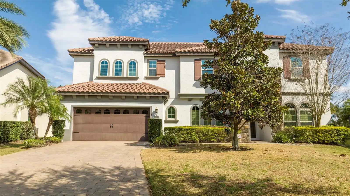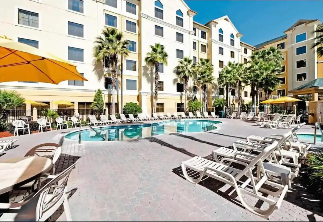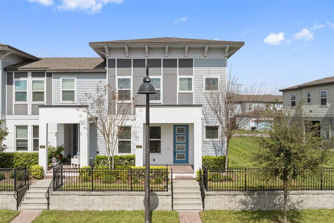Additional Information
Additional Parcels YN
false
Additional Rooms
Den/Library/Office
Appliances
Convection Oven, Cooktop, Dishwasher, Disposal, Dryer, Electric Water Heater, Microwave, Range Hood, Refrigerator, Washer
Association Amenities
Basketball Court, Gated, Park, Playground
Association Fee Frequency
Quarterly
Association Fee Includes
Maintenance Structure, Maintenance Grounds, Recreational Facilities
Association Fee Requirement
Required
Building Area Source
Public Records
Building Area Total Srch SqM
251.30
Building Area Units
Square Feet
Calculated List Price By Calculated SqFt
268.06
Community Features
Gated Community - No Guard, Golf Carts OK, Irrigation-Reclaimed Water, Park, Playground, Sidewalks
Construction Materials
Concrete
Cumulative Days On Market
80
Disclosures
HOA/PUD/Condo Disclosure, Seller Property Disclosure
Elementary School
Timber Lakes Elementary
Expected Closing Date
2024-10-03T00:00:00.000
Exterior Features
Irrigation System
Flood Zone Date
2009-09-25
Flood Zone Panel
12095C0295F
Green Landscaping
Fl. Friendly/Native Landscape
Green Verification Count
1
Green Water Conservation
Irrigation-Reclaimed Water
High School
Timber Creek High
Interior Features
Ceiling Fans(s), High Ceilings, Kitchen/Family Room Combo, Open Floorplan, Solid Wood Cabinets, Stone Counters, Thermostat, Walk-In Closet(s), Wet Bar
Internet Address Display YN
true
Internet Automated Valuation Display YN
true
Internet Consumer Comment YN
true
Internet Entire Listing Display YN
true
Laundry Features
Electric Dryer Hookup, Inside, Washer Hookup
Living Area Source
Public Records
Living Area Units
Square Feet
Lot Features
Landscaped, Level, Oversized Lot, Sidewalk
Lot Size Square Feet
12599
Lot Size Square Meters
1170
Middle Or Junior School
Timber Springs Middle
Modification Timestamp
2024-08-19T20:55:07.890Z
Other Equipment
Irrigation Equipment
Parcel Number
32-22-32-7978-00-450
Patio And Porch Features
Screened
Pets Allowed
Cats OK, Dogs OK
Previous List Price
594000
Price Change Timestamp
2024-07-09T00:39:42.000Z
Property Condition
Completed
Public Remarks
Don't miss out on this great opportunity to own this immaculate Single Family Home in the sought after 32828, Gated Community of Tudor Grove in Timber Springs.This 3/2 home invites you to a serene and family oriented neighborhood. Upon entering the home you're greeted by high vaulted ceilings with a private office/den, that could easily be converted into a 4th bedroom and a formal dining room on the right. From the Dining Room you walk through a nice large Butler Pantry with room for your coffee/tea station that leads into the Open Kitchen and Great Room. The Kitchen features a large island/bar with beautiful Granite Counters, white Cabinets, and Newer Appliances (Whirlpool Refrigerator, GE Double Oven, GE Dishwasher) great for entertaining and gatherings! The Kitchen also includes an over-sized Walk-In pantry. The Laundry Room includes white Cabinets with Newer Maytag Washer and Dryer. Combined with the Kitchen is the Great Room and Breakfast Nook featuring Large Windows that lead up to the Private Conservation. The home also includes a split floorpan with an Over-Sized Master Suite on one side that includes additional area for an office or nursery that lead out to the lanai. The Suite features a Master Bath with His/Hers Vanity, Walk-In Shower, Garden Tub and Custom Closet! The other side of the house includes the two other bedrooms with a shared updated Full Bath. As you head to the rear of the house you enter a beautiful Screened Lanai with an upgraded outdoor fan for those extra hot/rainy days! The Lanai opens up to a paved patio with enclosed Vinyl and black aluminum fencing to one of the largest LOTS in the Community! With plenty of space to add a large pool, grilling area, playground set or maybe all THREE! You get to relax to amazing views of the Wildlife Conservation and Rocket Launches from Cape Canaveral. The privacy and space for family fun are endless; great for bird watchers too! Both Front and Back yard were sodded with Zoysia Grass but not to worry you are equipped with a Wifi Sprinkler system to care for it. Let's not forget the 10X12 Amish solid wood shed for all your garden tools! House also incudes Newer HVAC Over-Sized Lennox Unit, 4 years. Rheem Performance Hot Water Heater, 2 years. Certainteed Grand Manor Luxury Shingles in Gatehouse Slate, 3 years, with no problem to get Home Owners insurance. The Community features a playground, tennis/basketball courts and walking distance to ALL THREE schools (elementary, middle and high)! Less than 2 minutes from your neighborhood market, McDonalds and Dunkin. Less than 2 miles to Downtown Avalon for family events or a quick bite to eat and Publix. Less than 5 miles to Waterford Plaza for your shopping needs, Valencia College and UCF. Less than 30 minutes to MCO Airport, Downtown Orlando and Lake Eola. Less than 45 minutes to ALL Orlando Theme Parks, International Drive, and Cocoa Beach. This house is full of upgrades under 5 years., such as Luxury Vinyl Floors with new 5 inch Baseboards, kitchen counters and appliances, bathrooms, custom Master Closet, Tiled Lanai, exterior paint, roof, HVAC and hot water heater. BY APPOINTMENT ONLY. Please contact agent for further information.
Purchase Contract Date
2024-08-16
RATIO Current Price By Calculated SqFt
268.06
Realtor Info
As-Is, List Agent is Related to Owner, Owner Motivated, See Attachments
Road Responsibility
Public Maintained Road
Security Features
Smoke Detector(s)
Showing Requirements
Appointment Only, Call Before Showing, Call Listing Agent, Gate Code Required, Lock Box Coded, See Remarks, ShowingTime
Status Change Timestamp
2024-08-19T20:54:24.000Z
Tax Legal Description
TUDOR GROVE AT TIMBER SPRINGS 59/24 LOT45
Total Acreage
1/4 to less than 1/2
Universal Property Id
US-12095-N-322232797800450-R-N
Unparsed Address
16431 TUDOR GROVE DR
Utilities
Cable Available, Electricity Available, Public, Sprinkler Meter, Street Lights, Water Available
Vegetation
Fruit Trees, Trees/Landscaped
Window Features
Display Windows, Drapes, Tinted Windows






















































