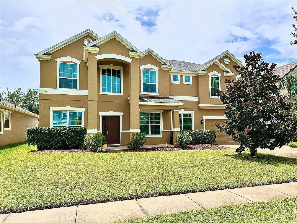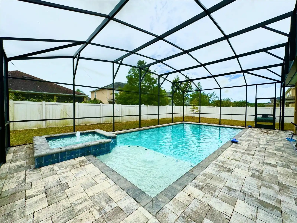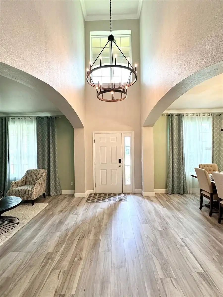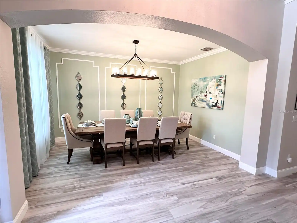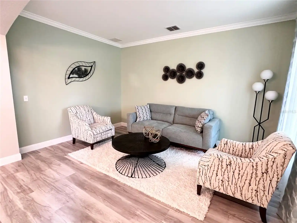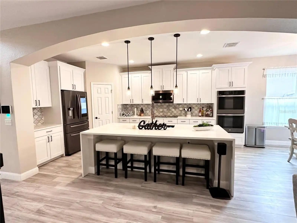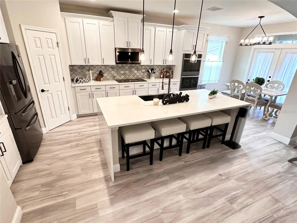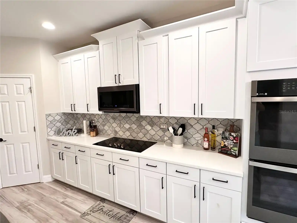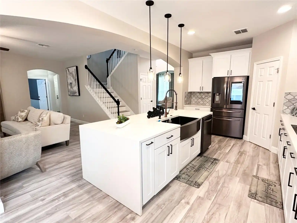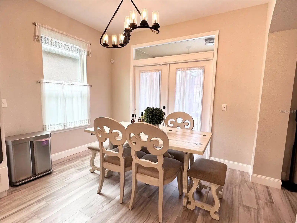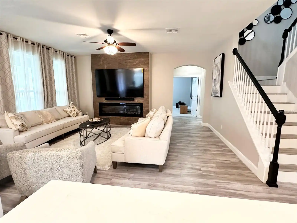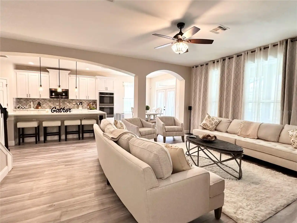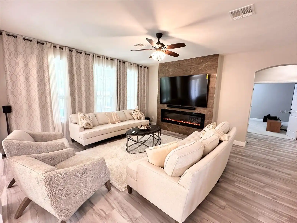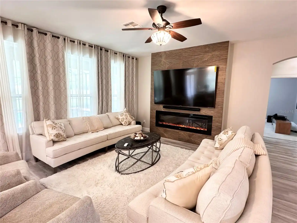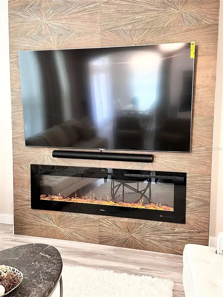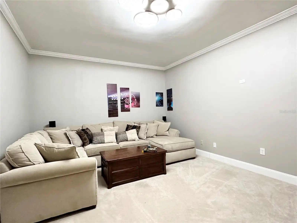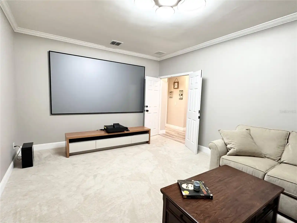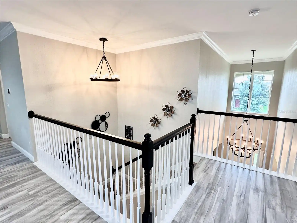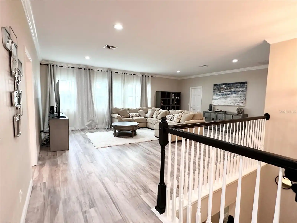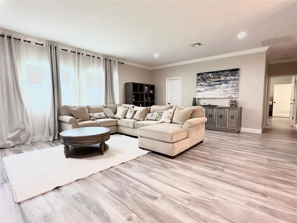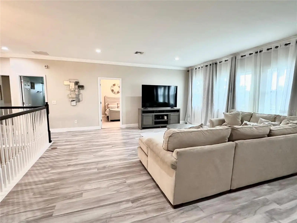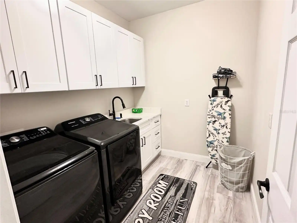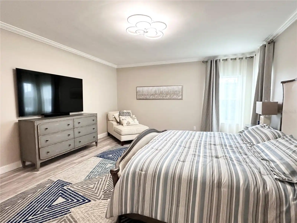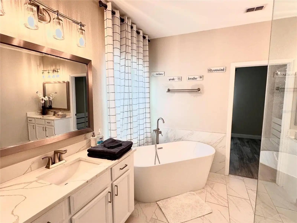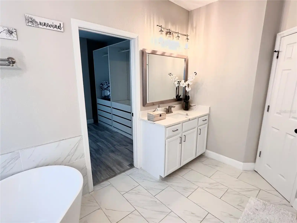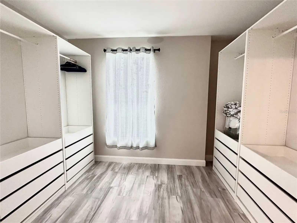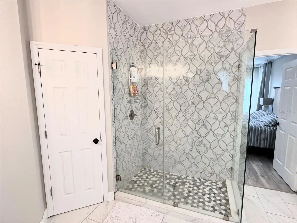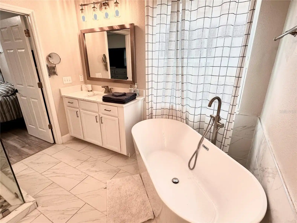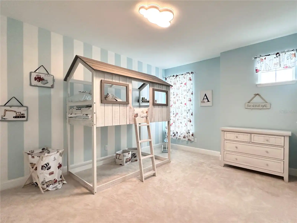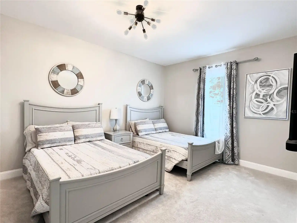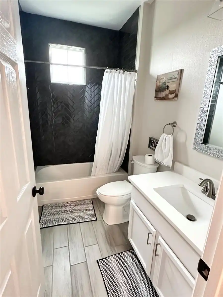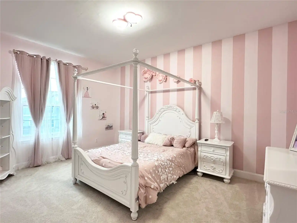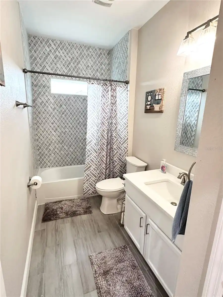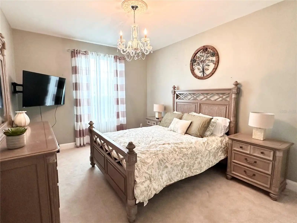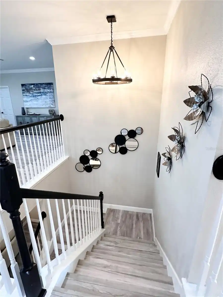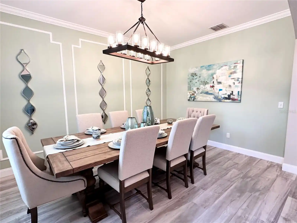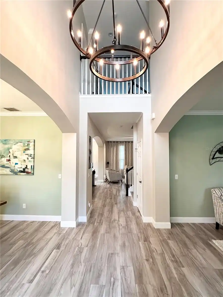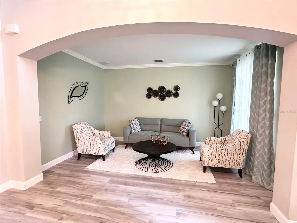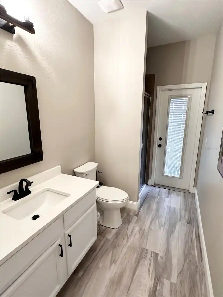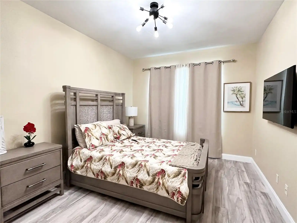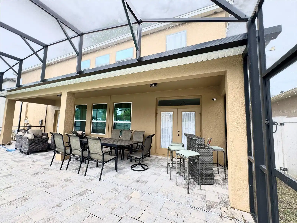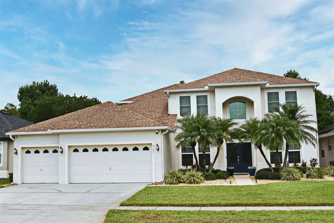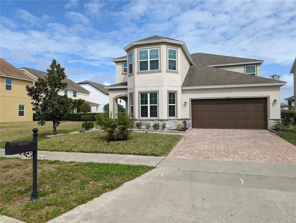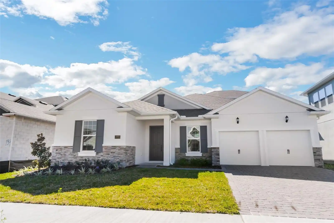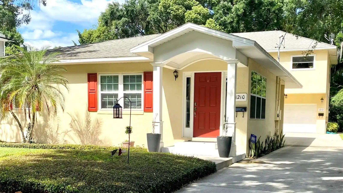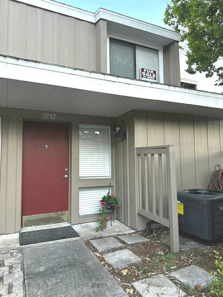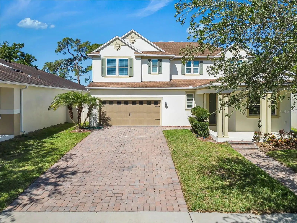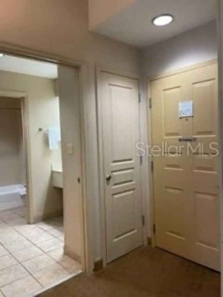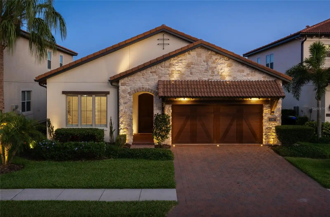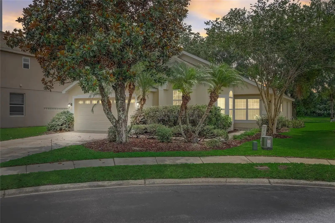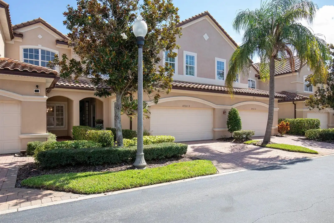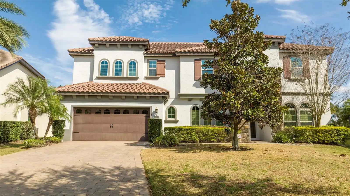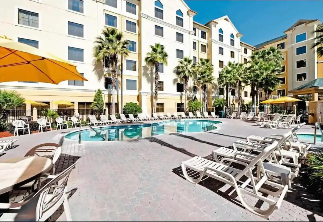Additional Information
Additional Lease Restrictions
PLEASE VERIFY WITH HOA
Additional Parcels YN
false
Additional Rooms
Bonus Room, Family Room, Formal Dining Room Separate, Formal Living Room Separate, Loft, Media Room, Storage Rooms
Alternate Key Folio Num
16-22-32-1527-01-990
Appliances
Built-In Oven, Cooktop, Dishwasher, Microwave, Refrigerator
Approval Process
PLEASE VERIFY WITH HOA
Architectural Style
Florida, Traditional
Association Amenities
Fitness Center, Park, Playground, Pool, Tennis Court(s)
Association Fee Frequency
Quarterly
Association Fee Includes
Pool
Association Fee Requirement
Required
Building Area Source
Public Records
Building Area Total Srch SqM
499.35
Building Area Units
Square Feet
Calculated List Price By Calculated SqFt
194.25
Community Features
Deed Restrictions, Fitness Center, Park, Playground, Pool, Sidewalks, Tennis Courts
Construction Materials
Block, Stucco
Cumulative Days On Market
2
Disclosures
HOA/PUD/Condo Disclosure, Seller Property Disclosure
Elementary School
Columbia Elem
Exterior Features
Lighting, Private Mailbox, Sidewalk, Sliding Doors
Fireplace Features
Electric, Living Room
Flood Zone Date
2009-09-25
Flood Zone Panel
12095C0305F
Flooring
Carpet, Ceramic Tile, Luxury Vinyl
High School
East River High
Interior Features
Cathedral Ceiling(s), Ceiling Fans(s), Eat-in Kitchen, High Ceilings, Kitchen/Family Room Combo, Open Floorplan, PrimaryBedroom Upstairs, Solid Surface Counters, Split Bedroom, Stone Counters, Thermostat, Walk-In Closet(s), Window Treatments
Internet Address Display YN
true
Internet Automated Valuation Display YN
false
Internet Consumer Comment YN
false
Internet Entire Listing Display YN
true
Laundry Features
Inside, Laundry Room, Upper Level, Washer Hookup
Living Area Source
Public Records
Living Area Units
Square Feet
Lot Features
In County, Landscaped, Level, Sidewalk, Paved
Lot Size Square Meters
781
Middle Or Junior School
Corner Lake Middle
Modification Timestamp
2024-08-06T10:52:40.005Z
Parcel Number
16-22-32-1527-01-990
Patio And Porch Features
Covered, Enclosed, Patio, Screened
Pet Restrictions
PLEASE VERIFY WITH HOA
Pets Allowed
Cats OK, Dogs OK, Yes
Pool Features
Gunite, Heated, In Ground, Screen Enclosure
Public Remarks
Welcome to this stunning 6-bedroom, 4-bathroom POOL home located in the highly sought after Cypress Lakes community in Orlando. Renovated in 2021 this exquisite residence offers unparalleled luxury and modern convenience. The open floor plan, accentuated by a large foyer flanked by the formal living and dining rooms, with arched entry ways and high ceilings creates a bright and airy atmosphere, making the home feel even more spacious and inviting. This gourmet kitchen combines practical features with stylish elements, making it a perfect space for preparing meals and entertaining guests. Featuring top-of-the-line appliances, including a cooktop, double oven, ample counter space, and a huge island. Enjoy loads of storage space with a walk-in pantry, perfect for keeping your kitchen organized and stocked. The living room is a welcoming and stylish space centered around a striking Electric fireplace that serves as both a functional and visual focal point. The fireplace, framed by elegant mantel work, feature a sleek modern design. Overall, the living room exudes a sense of comfort and sophistication, making it an ideal spot for both relaxing with family and entertaining guests. First floor also features a large media room and a secondary bedroom for guests. The primary suite, a key feature of the second floor, is designed for privacy and comfort. It boasts generous proportions with a well-appointed en-suite bathroom, including a luxurious stand-alone garden tub that is perfect for unwinding, a separate shower and double vanities. The suite also includes a walk-in closet with custom closet built in shelves. The overall design integrates functionality with aesthetics, offering both practical amenities and a serene living environment. The second-floor loft offers a spacious, open feel as it overlooks the downstairs entryway, creating a visually dynamic connection between the two levels. The loft area serves as a versatile space, ideal for a cozy reading nook, a home office, or an additional living area. Large windows allowing natural light to flood in and enhancing the sense of openness. Adjacent to the loft, the laundry room is conveniently located yet discreetly positioned to minimize noise and disruption. It’s equipped with modern appliances and ample storage, making household chores more efficient. The screened pool and spa area is a serene retreat, designed to offer both relaxation and entertainment while keeping out the elements. Overall, the combination of the screened pool, spa, and covered lanai creates a seamless indoor-outdoor living experience, providing a perfect backdrop for both tranquil moments and lively gatherings. 3rd car bay in the garage was converted to an air conditioned work shop. It can easily be converted back if you need a 3 car garage. This community is one of a kind with low HOA dues and amazing amenities such as community pool with lap lanes, 2 water slides, tot splash pad, 2 playgrounds, tennis courts, basketball courts, dog parks and miles of walking and biking trails. Less than 20 minutes to Waterford Lakes and UCF and conveniently located with easy access to the 408 and Seminole County. Halfway between downtown Orlando and the East coast beaches and Spacecoast.
RATIO Current Price By Calculated SqFt
194.25
Road Surface Type
Asphalt, Paved
Security Features
Security System
Showing Requirements
Appointment Only, Lock Box Coded, See Remarks
Spa Features
Heated, In Ground
Status Change Timestamp
2024-08-04T12:37:34.000Z
Tax Legal Description
CYPRESS LAKES PARCELS J AND K 71/22 LOT199
Total Acreage
0 to less than 1/4
Universal Property Id
US-12095-N-162232152701990-R-N
Unparsed Address
17140 CYPRESS PRESERVE PKWY
Utilities
BB/HS Internet Available, Cable Available, Electricity Available, Sprinkler Recycled, Street Lights, Water Available
Window Features
Drapes, Window Treatments









































