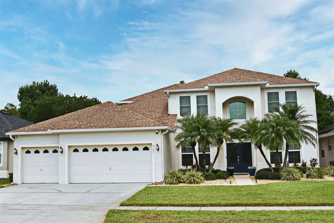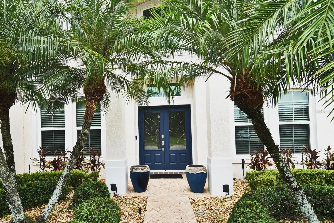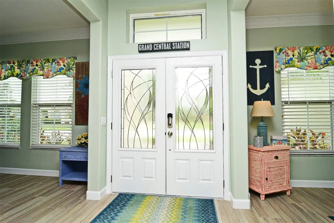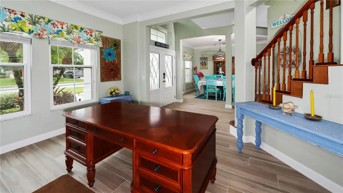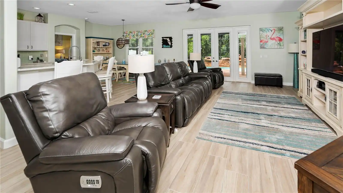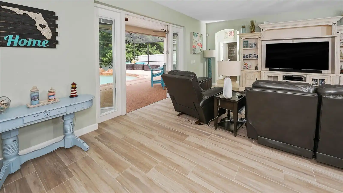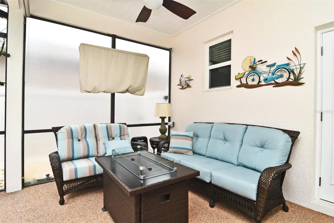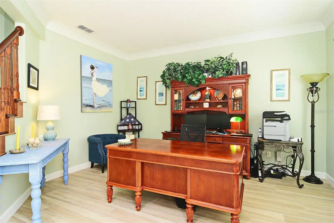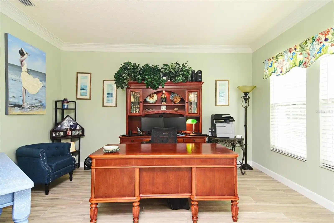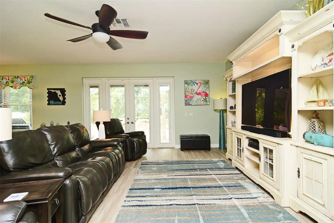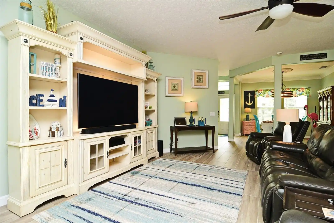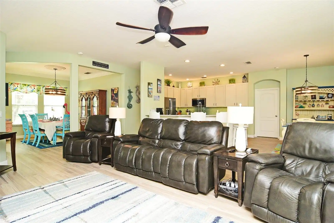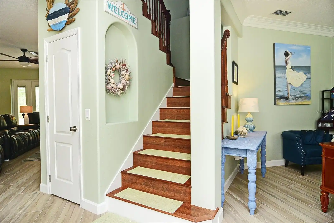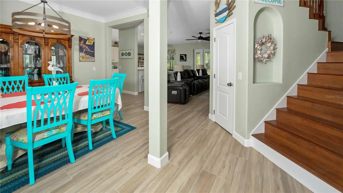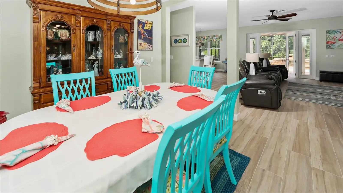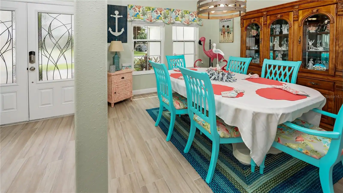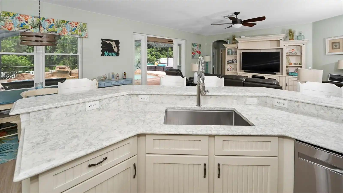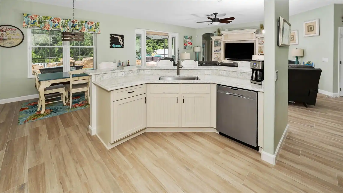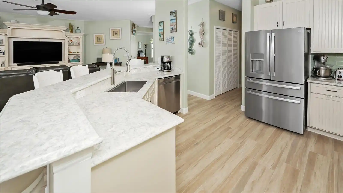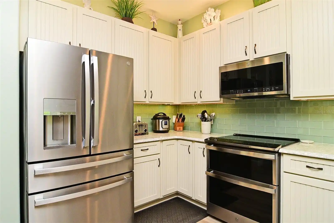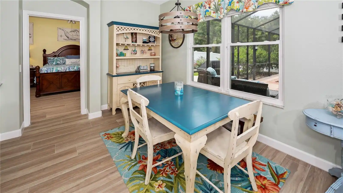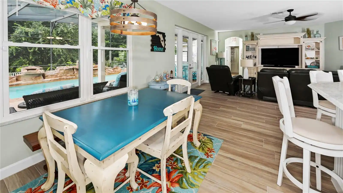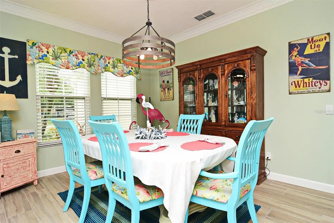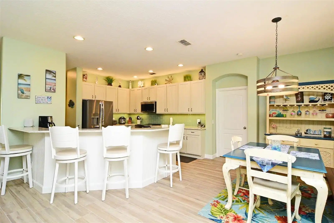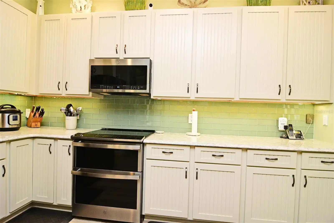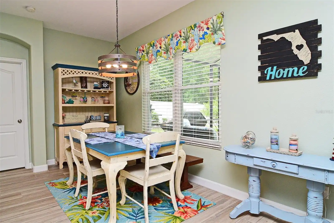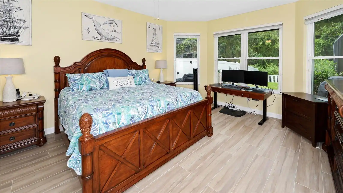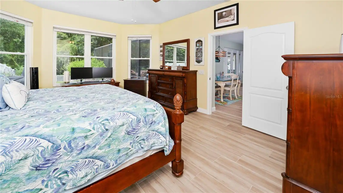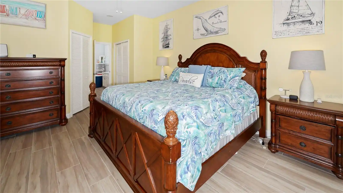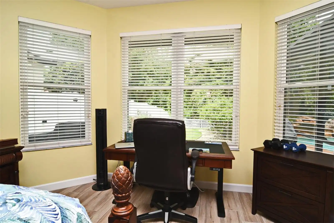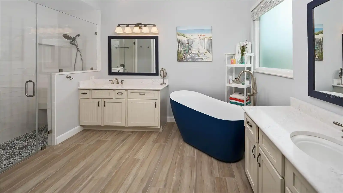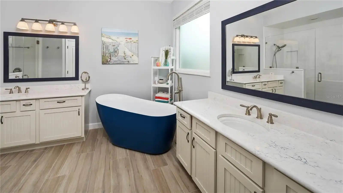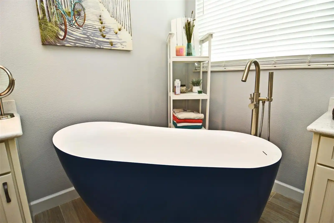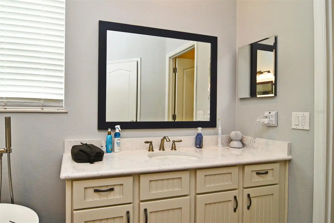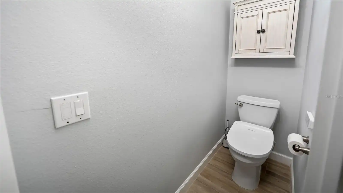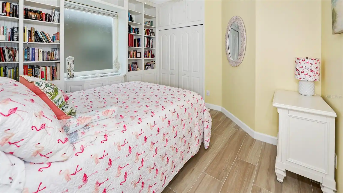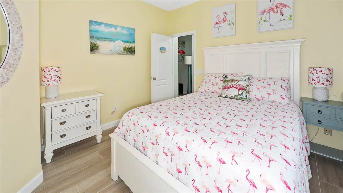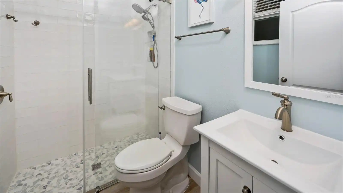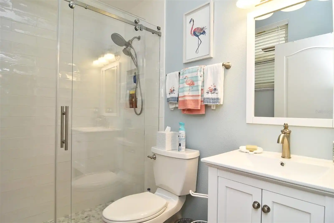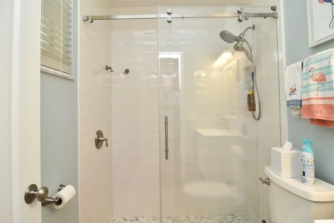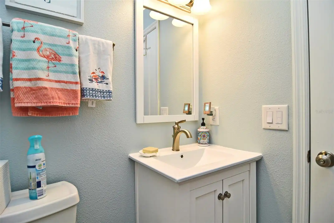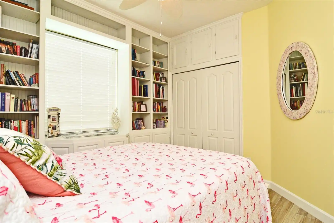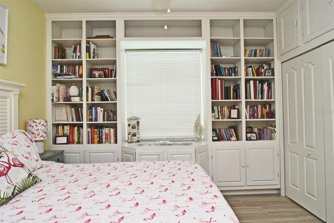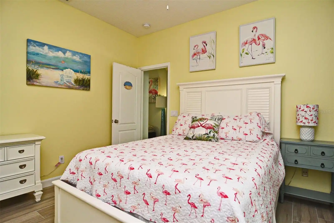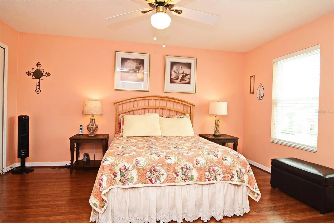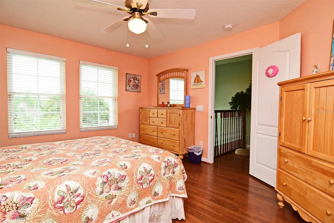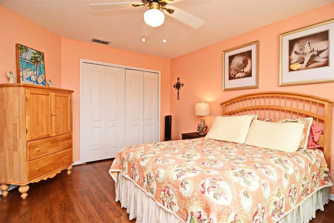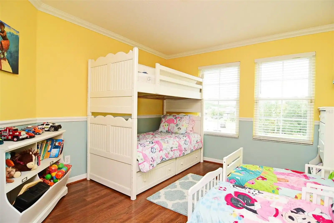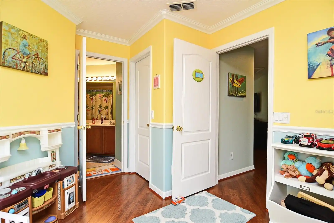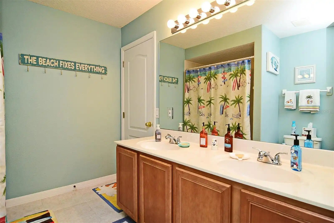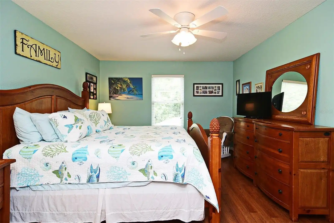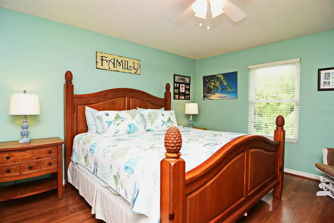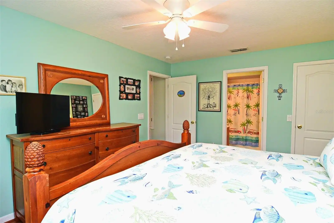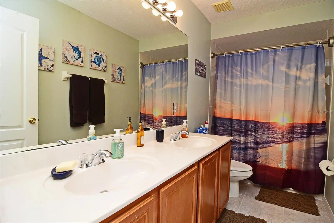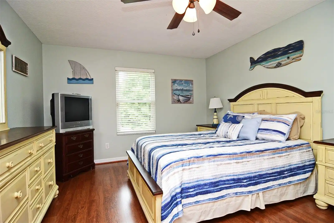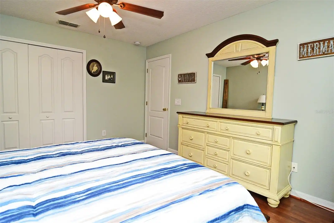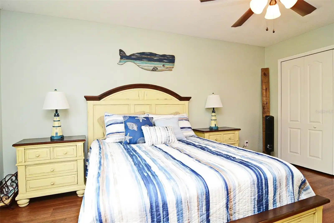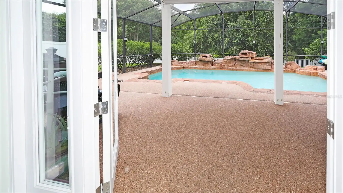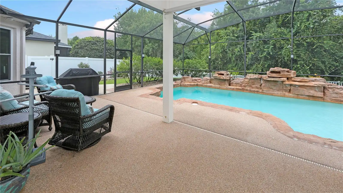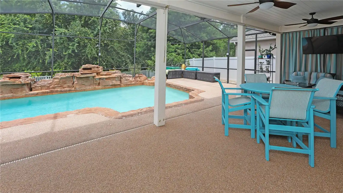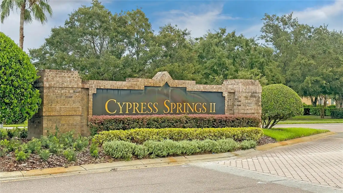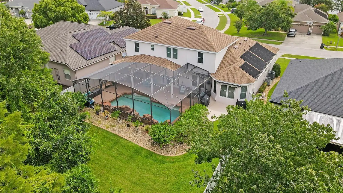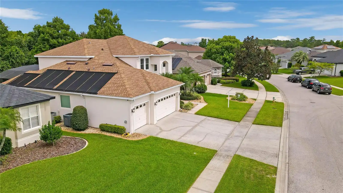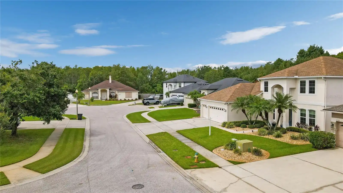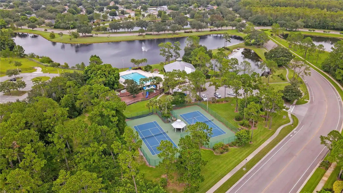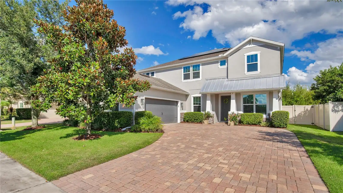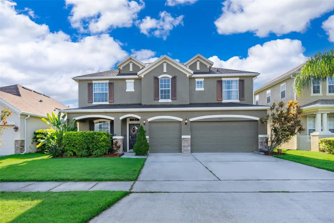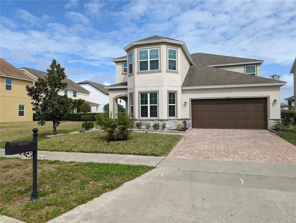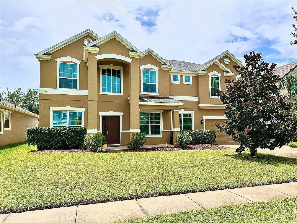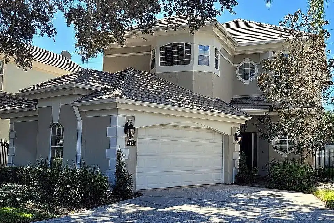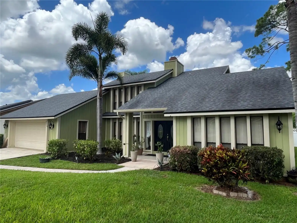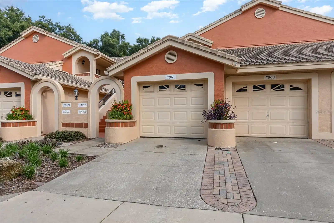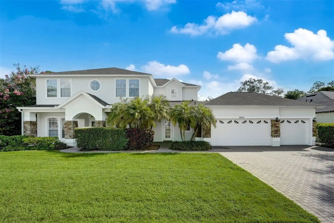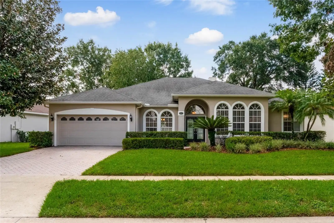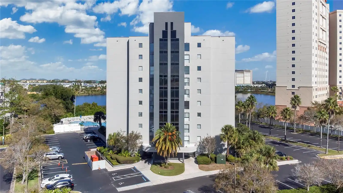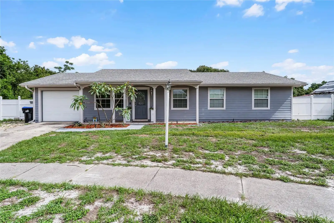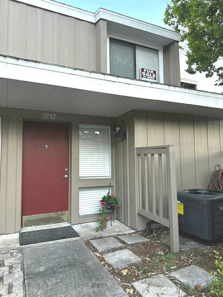Additional Information
Additional Lease Restrictions
Buyer to verify with HOA
Additional Parcels YN
false
Additional Rooms
Attic, Bonus Room, Den/Library/Office, Family Room, Formal Dining Room Separate, Formal Living Room Separate, Inside Utility
Appliances
Dishwasher, Disposal, Electric Water Heater, Range, Refrigerator
Approval Process
Buyer to verify with HOA
Architectural Style
Contemporary
Association Approval Required YN
1
Association Email
information@bonomgmt.com
Association Fee Frequency
Quarterly
Association Fee Requirement
Required
Association URL
bonomgmtcom
Building Area Source
Public Records
Building Area Total Srch SqM
419.18
Building Area Units
Square Feet
Calculated List Price By Calculated SqFt
215.48
Construction Materials
Block, Stucco
Cumulative Days On Market
49
Disclosures
HOA/PUD/Condo Disclosure, Seller Property Disclosure
Elementary School
Cypress Springs Elem
Expected Closing Date
2024-09-27T00:00:00.000
Exterior Features
Awning(s), French Doors, Irrigation System, Rain Gutters, Sidewalk
Flooring
Ceramic Tile, Vinyl, Wood
High School
University High
Interior Features
Built-in Features, Ceiling Fans(s), Crown Molding, Eat-in Kitchen, High Ceilings, Open Floorplan, Primary Bedroom Main Floor, Solid Surface Counters, Solid Wood Cabinets, Walk-In Closet(s), Window Treatments
Internet Address Display YN
true
Internet Automated Valuation Display YN
false
Internet Consumer Comment YN
false
Internet Entire Listing Display YN
true
Living Area Source
Public Records
Living Area Units
Square Feet
Lot Features
Conservation Area, Cul-De-Sac, In County, Landscaped, Level, Sidewalk, Street Dead-End, Paved
Lot Size Square Meters
897
Middle Or Junior School
Legacy Middle
Modification Timestamp
2024-09-03T16:12:08.393Z
Parcel Number
04-23-31-1865-00-220
Patio And Porch Features
Deck, Enclosed, Patio, Porch, Screened
Pet Restrictions
Buyer to verify with HOA
Pool Features
Auto Cleaner, Chlorine Free, Deck, Heated, In Ground, Lighting, Pool Sweep, Salt Water, Screen Enclosure, Solar Heat
Previous List Price
785000
Price Change Timestamp
2024-08-05T21:13:00.000Z
Property Condition
Completed
Public Remarks
Under contract-accepting backup offers. Exterior Oasis Private Enclave: The meticulously landscaped grounds are enclosed by a pristine white vinyl fence, offering an exclusive and serene ambiance. Tranquil Water Sanctuary: The pool, a masterpiece of aquatic design, features cascading waterfalls and shimmering Rico Rock accents. Its surface, resurfaced with the utmost care, reflects the sun's rays like a jewel. Modern water lighting transforms the pool into a mesmerizing spectacle after dark. Outdoor Living Pavilion: The expansive lanai, shielded by retractable awnings and adorned with elegant ceiling fans, offers a luxurious retreat. The plank wood ceiling, painted in a soft white, creates an airy and inviting atmosphere. Interior Splendor Grand Entrance: The first-floor welcomes guests with a stunning expanse of wood plank porcelain tile, creating an aura of sophistication. Freshly painted walls and crisp white baseboards enhance the sense of space and light. Masterful Retreat: The primary suite is a sanctuary of opulence. Custom accordion doors provide privacy and style, while the bathroom is a veritable spa, featuring a freestanding soaking tub, dual shower heads, and exquisite Cambria Quartz countertops. Gourmet Culinary Haven: The kitchen is a masterpiece of design and functionality, boasting top-of-the-line appliances and elegant cabinetry. The Cambria Quartz countertops and oversized sink add a touch of luxury. Technological Advancements: State-of-the-art security systems, including a comprehensive camera network, ensure peace of mind while enhancing the property's prestige. Additional Enhancements Architectural Details: The addition of stamped concrete borders and pathways creates a sense of grandeur and refinement. Energy Efficiency: The property boasts energy-efficient features, including a new roof, solar-heated pool, and high-performance windows and doors.
Purchase Contract Date
2024-09-02
RATIO Current Price By Calculated SqFt
215.48
Road Surface Type
Asphalt, Paved
Security Features
Fire Alarm, Security System Owned, Smoke Detector(s)
Showing Requirements
ShowingTime
Status Change Timestamp
2024-09-03T16:11:39.000Z
Tax Legal Description
CYPRESS SPRINGS PARCEL R 42/143 LOT 22
Total Acreage
0 to less than 1/4
Universal Property Id
US-12095-N-042331186500220-R-N
Unparsed Address
2144 SUNSET TERRACE DR
Utilities
Cable Available, Electricity Connected, Fiber Optics, Fire Hydrant, Public, Street Lights, Underground Utilities
Vegetation
Mature Landscaping
Window Features
Blinds, Double Pane Windows, Shutters, Window Treatments

































































