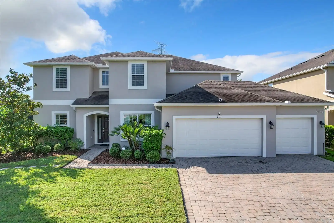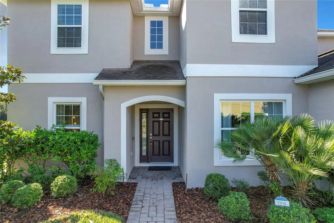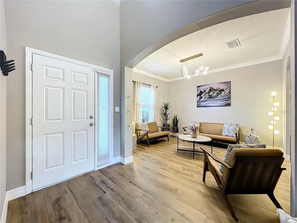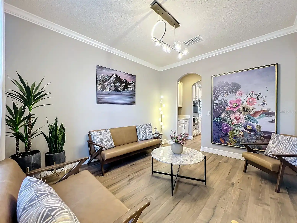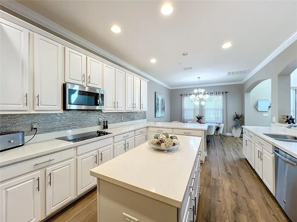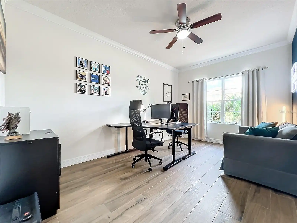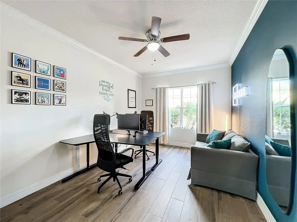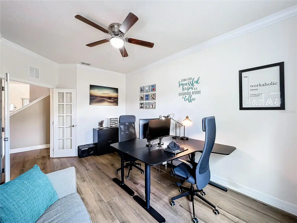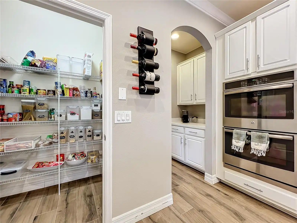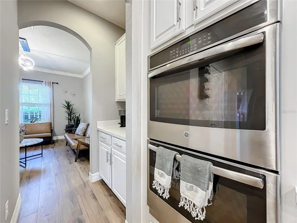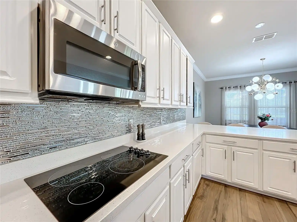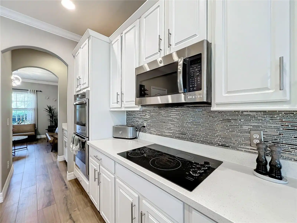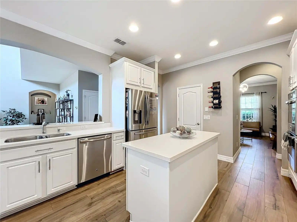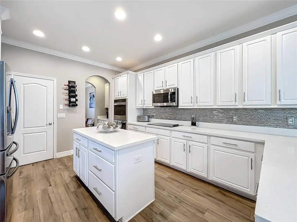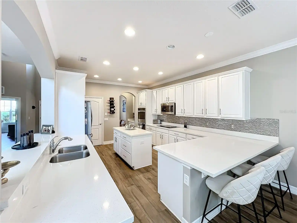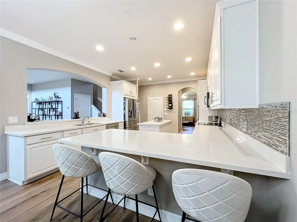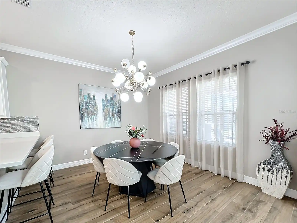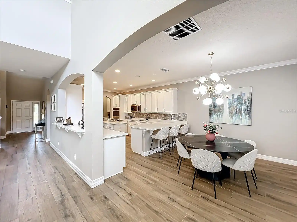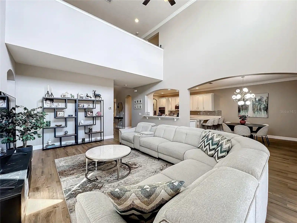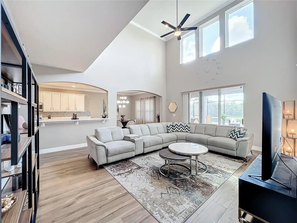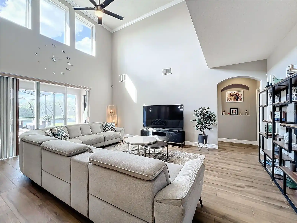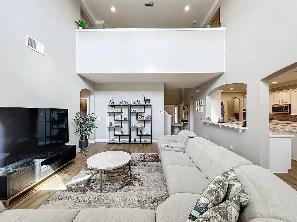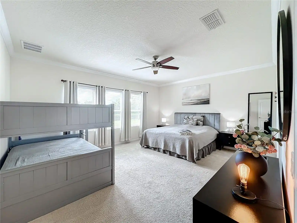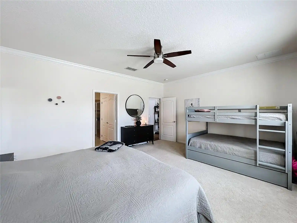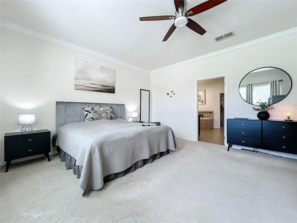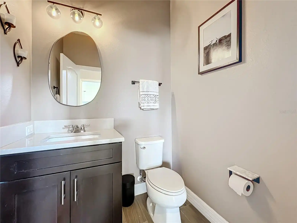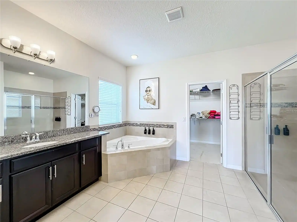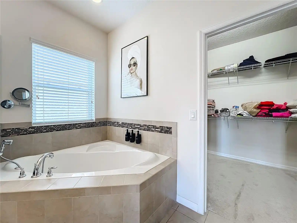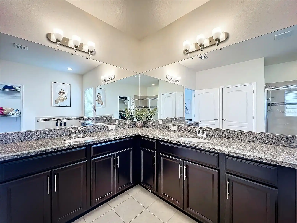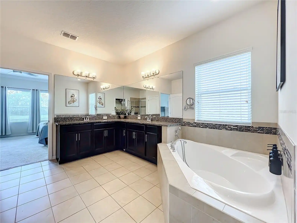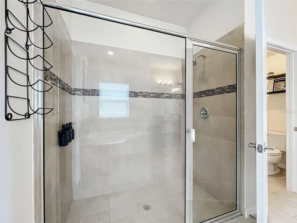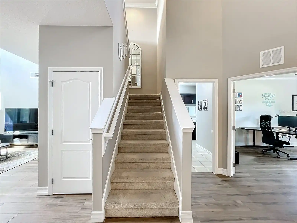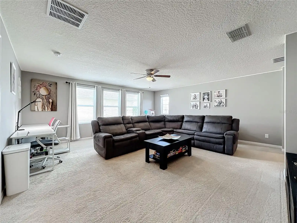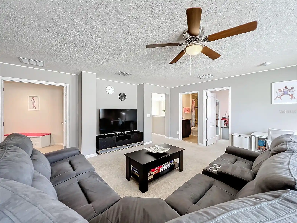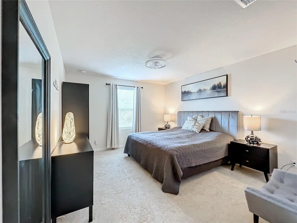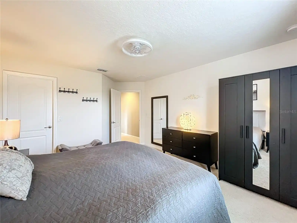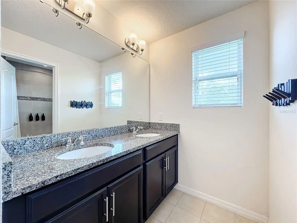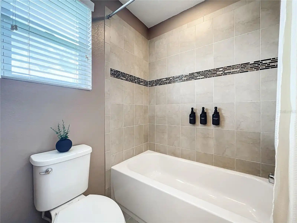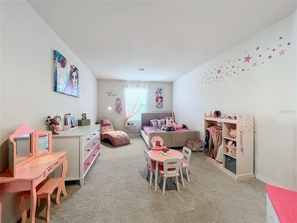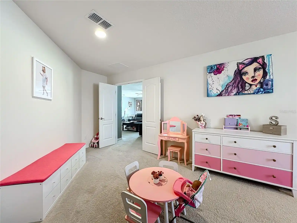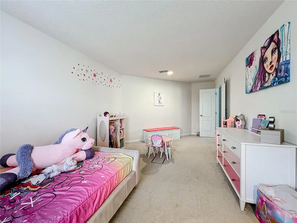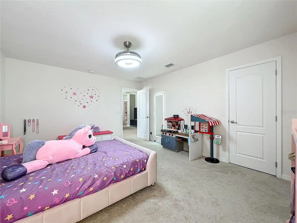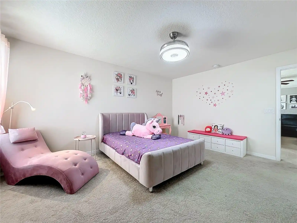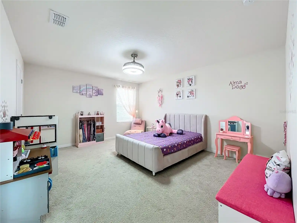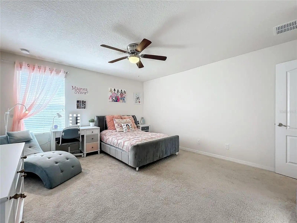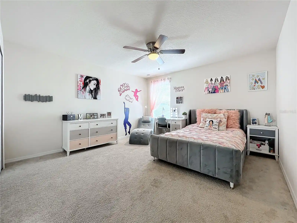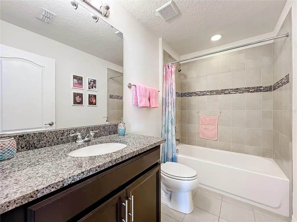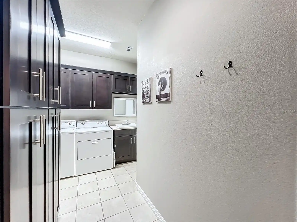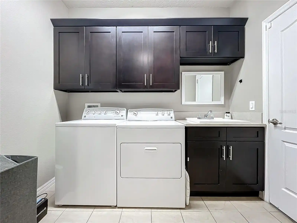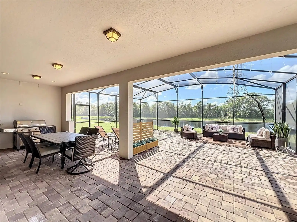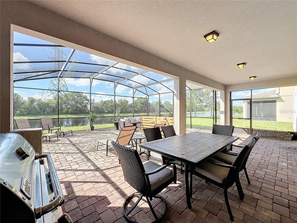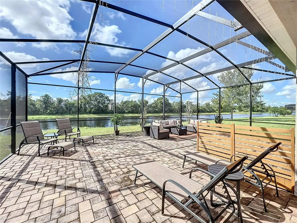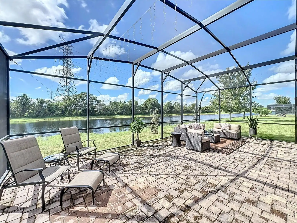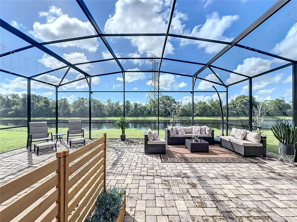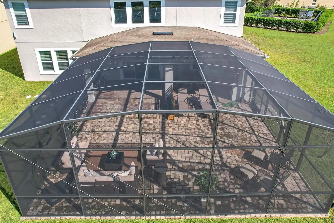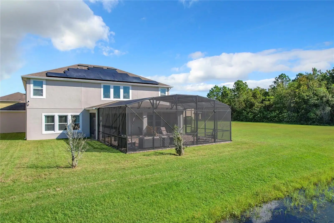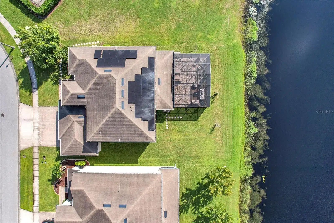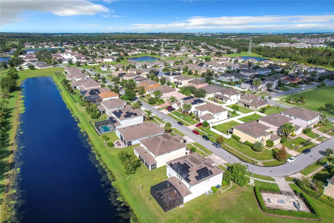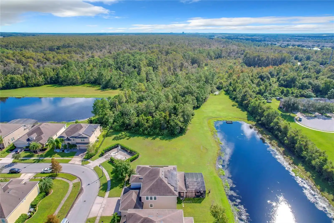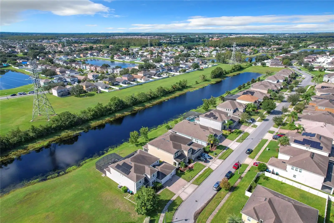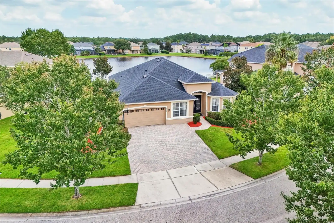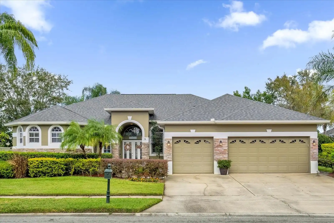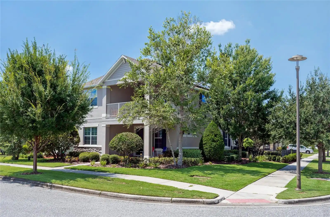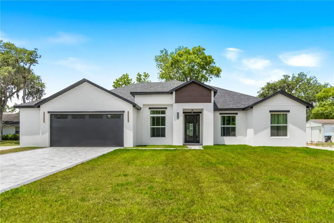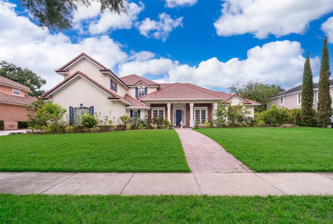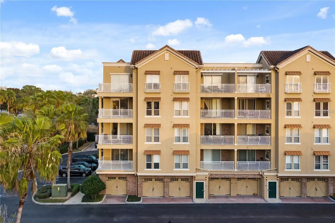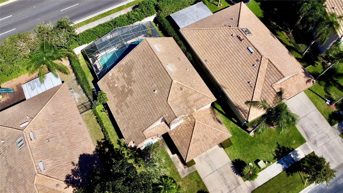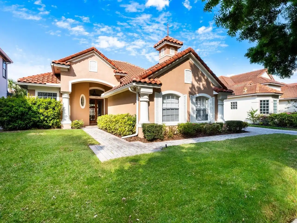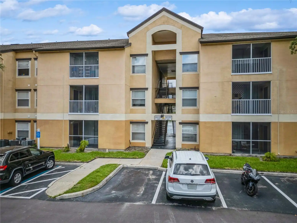Additional Information
Additional Lease Restrictions
Buyer to verify with HOA
Additional Parcels YN
false
Alternate Key Folio Num
19-24-30-7601-00-510
Appliances
Built-In Oven, Cooktop, Dishwasher, Disposal, Dryer, Electric Water Heater, Microwave, Range Hood, Refrigerator, Washer
Approval Process
Buyer to verify with HOA
Architectural Style
Traditional
Association Amenities
Playground, Pool, Tennis Court(s)
Association Approval Required YN
1
Association Email
kelsy.mckee@fsresidental.com
Association Fee Frequency
Monthly
Association Fee Includes
Pool
Association Fee Requirement
Required
Association URL
fsresidental.com
Building Area Source
Public Records
Building Area Total Srch SqM
487.28
Building Area Units
Square Feet
Calculated List Price By Calculated SqFt
191.08
Community Features
Association Recreation - Owned, Deed Restrictions, Park, Playground, Pool, Tennis Courts
Construction Materials
Block, Stucco
Cumulative Days On Market
35
Disclosures
HOA/PUD/Condo Disclosure, Seller Property Disclosure
Exterior Features
Irrigation System, Sidewalk, Sliding Doors, Sprinkler Metered
Flood Zone Date
2009-09-25
Flood Zone Panel
12095C0440F
Flooring
Carpet, Ceramic Tile, Laminate, Wood
Green Energy Generation
Solar
Interior Features
Cathedral Ceiling(s), Ceiling Fans(s), High Ceilings, Living Room/Dining Room Combo, Open Floorplan, Primary Bedroom Main Floor, Solid Surface Counters, Solid Wood Cabinets, Split Bedroom, Walk-In Closet(s), Window Treatments
Internet Address Display YN
true
Internet Automated Valuation Display YN
true
Internet Consumer Comment YN
true
Internet Entire Listing Display YN
true
Laundry Features
Electric Dryer Hookup, Inside, Washer Hookup
Living Area Source
Public Records
Living Area Units
Square Feet
Lot Features
In County, Sidewalk, Paved
Lot Size Square Meters
781
Modification Timestamp
2024-11-10T20:06:33.599Z
Parcel Number
19-24-30-7601-00-510
Patio And Porch Features
Patio, Screened
Pet Restrictions
Buyer to verify with HOA
Public Remarks
This stunning two-story home is located on a nice corner lot, there are no back neighbors, and it backs to a canal so you will have a relaxing water view. This home is nicely decorated and perfectly maintained. Walking into this home you are greeted with a beautiful wood floor and perfectly painted walls. In the front there is an office and a dining room, then you come into the Great Room on right and Kitchen on left, by the Kitchen is a Dinette. Between the kitchen and the Dining Room there is a butler's pantry. Next to the Great Room we have the Master Bedroom with a large bathroom and large Walk-In closet. The Laundry and the 1/2 bathroom are also on the first floor. The second floor is split in two, on one side you have a Game Room, Family Room, Bedroom and a full Bathroom. On the other side you have two Bedrooms and a full Bathroom. Behind the home there is a covered Porch and a screened in Patio. This home is located in the popular Sawgrass Plantation subdivision, which is close to the Airport, Lake Nona, Shopping, Major Highways, Theme Parks and more. This is a good example of luxury living and a must-see home.
RATIO Current Price By Calculated SqFt
191.08
Showing Requirements
ShowingTime
Status Change Timestamp
2024-10-06T20:32:19.000Z
Tax Legal Description
SAWGRASS PLANTATION - PHASE 1A 68/91 LOT51
Total Acreage
0 to less than 1/4
Universal Property Id
US-12095-N-192430760100510-R-N
Unparsed Address
2115 PLANTATION OAK DR
Utilities
Cable Connected, Electricity Connected, Fire Hydrant, Public, Sewer Connected, Sprinkler Meter, Street Lights, Underground Utilities, Water Connected
Water Access
Canal - Freshwater
Window Features
Double Pane Windows, Window Treatments




























































