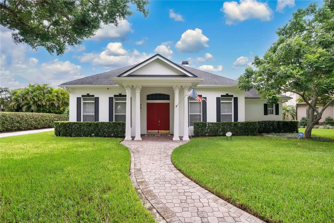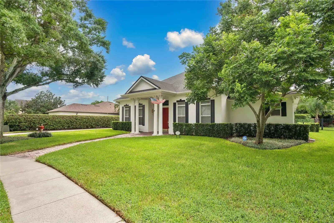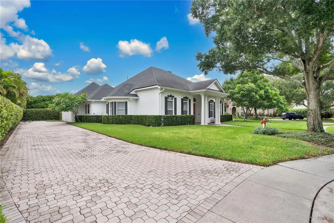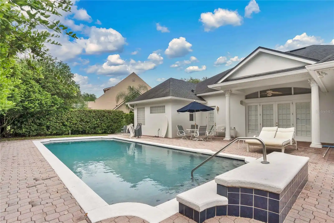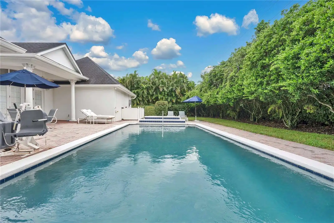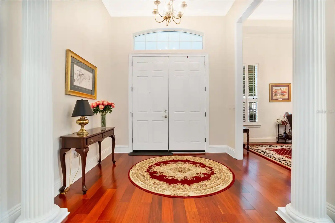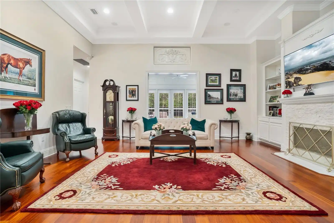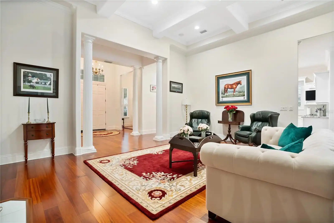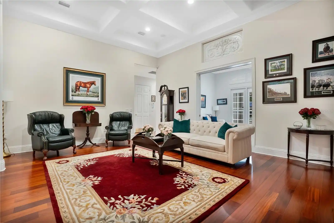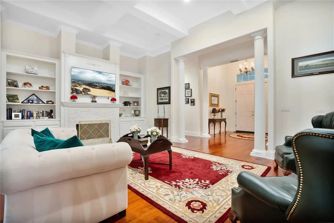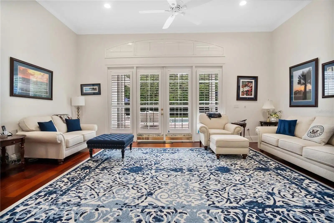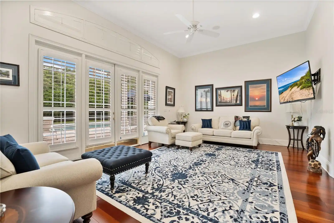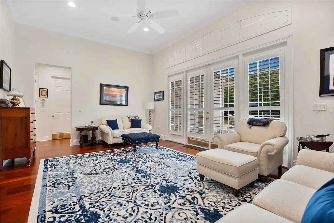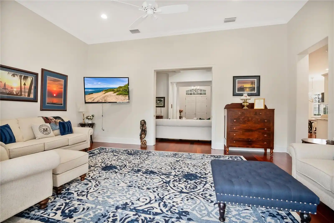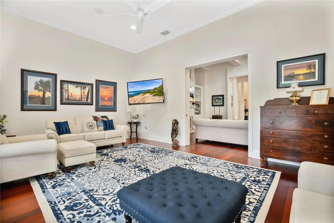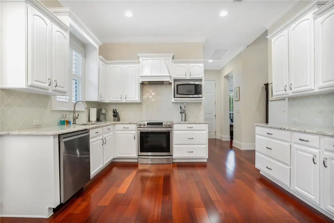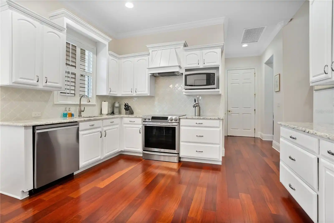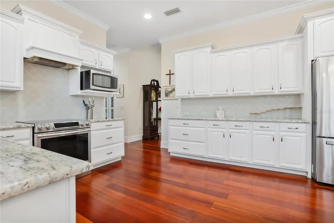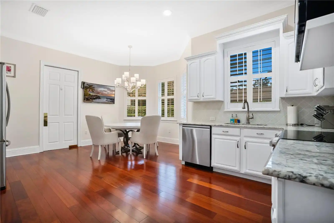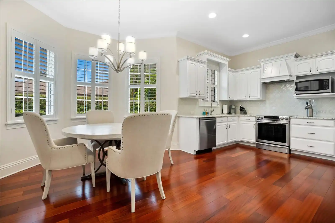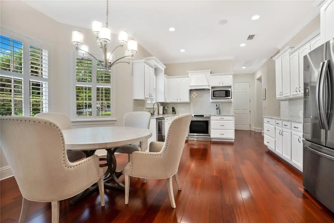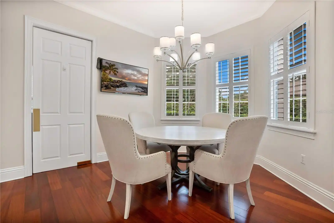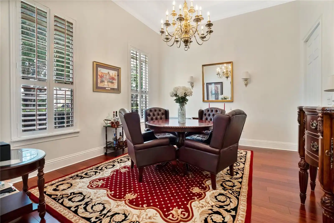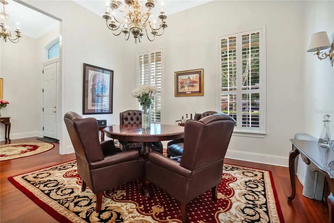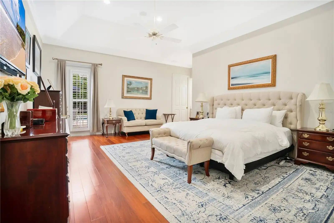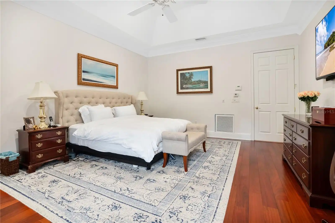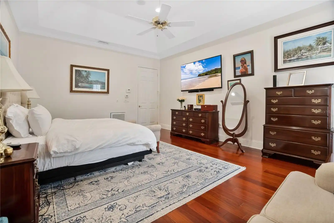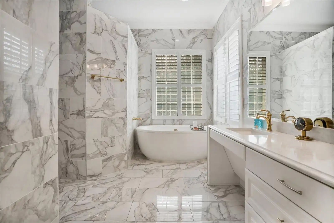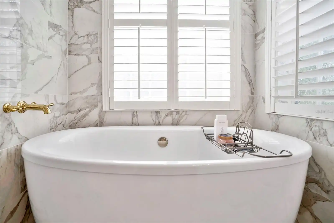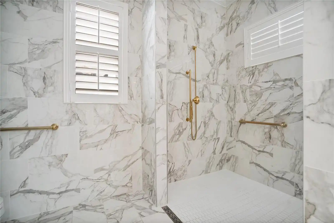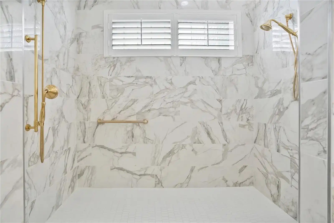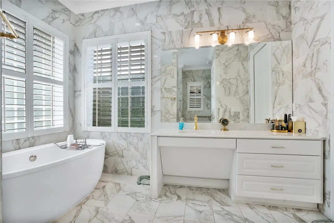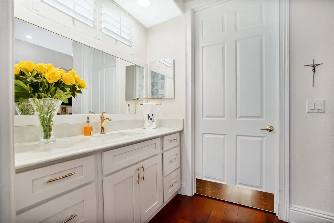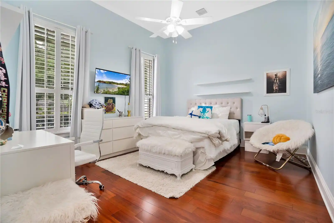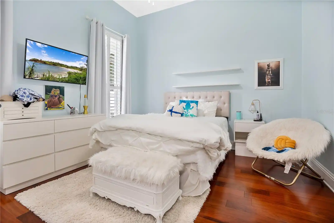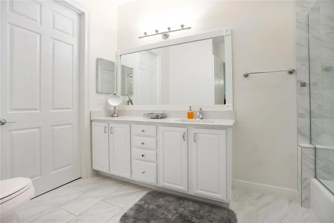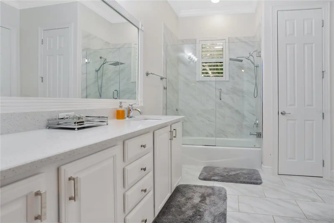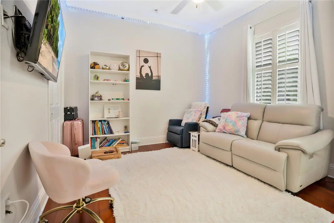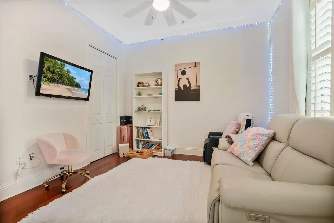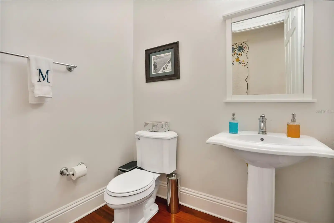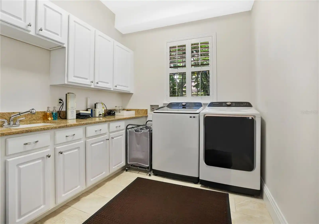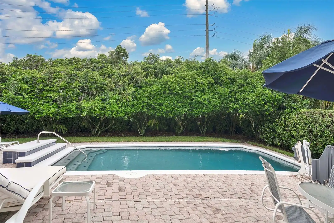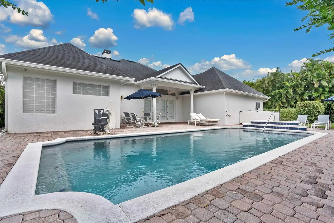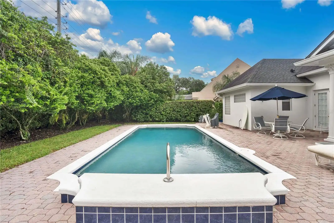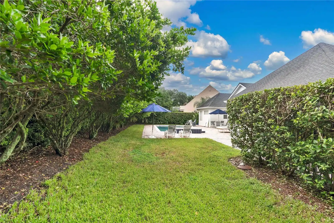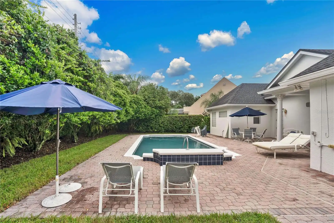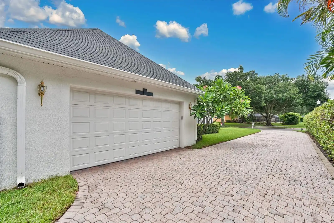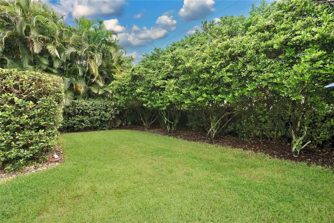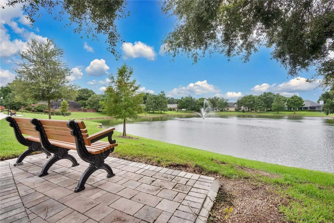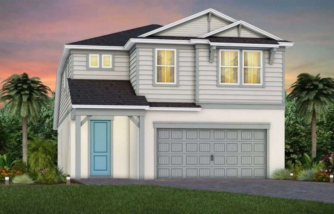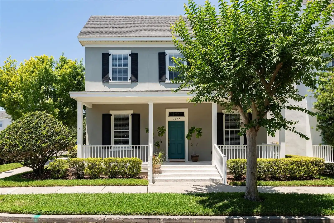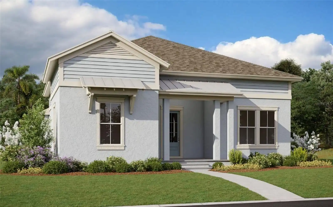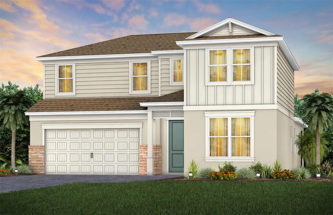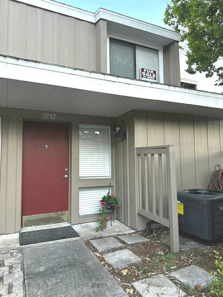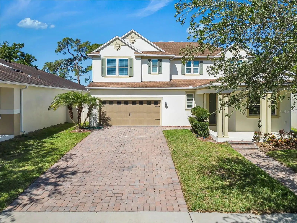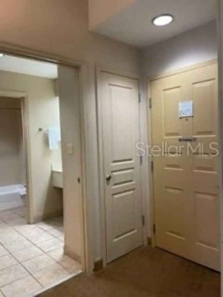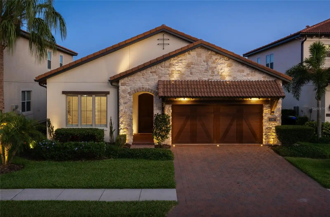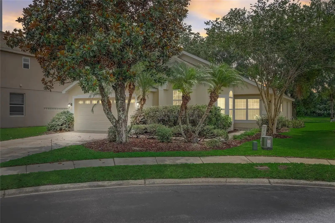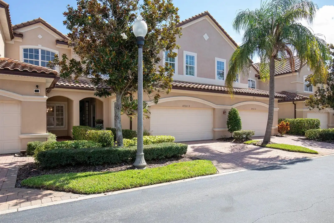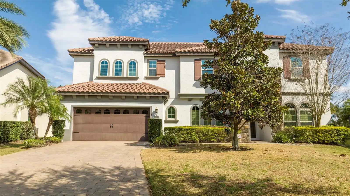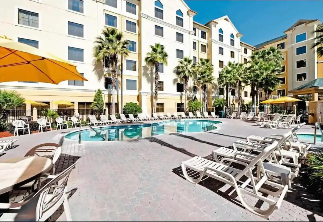Additional Information
Accessibility Features
Accessible Bedroom, Accessible Closets, Accessible Doors, Accessible Full Bath, Accessible Central Living Area, Customized Wheelchair Accessible
Additional Lease Restrictions
Buyer is responsible for confirming any leasing restrictions.
Additional Parcels YN
false
Additional Rooms
Family Room, Formal Dining Room Separate, Formal Living Room Separate, Inside Utility
Alternate Key Folio Num
06-23-30-7218-00-360
Appliances
Dishwasher, Disposal, Electric Water Heater, Microwave, Range, Range Hood, Refrigerator
Architectural Style
Colonial
Association Email
manager@porterplace.com
Association Fee Frequency
Annually
Association Fee Requirement
Required
Association URL
www.porterplace.com
Building Area Source
Public Records
Building Area Total Srch SqM
374.96
Building Area Units
Square Feet
Calculated List Price By Calculated SqFt
295.06
Community Features
Deed Restrictions, Sidewalks
Construction Materials
Block, Stucco
Cumulative Days On Market
17
Disclosures
HOA/PUD/Condo Disclosure, Seller Property Disclosure
Elementary School
Lake Como Elem
Exterior Features
French Doors, Irrigation System, Private Mailbox, Rain Gutters, Sidewalk
Fencing
Chain Link, Fenced, Masonry
Fireplace Features
Living Room, Wood Burning
Flood Zone Date
2009-09-25
Flood Zone Panel
12095C0265F
Flooring
Marble, Tile, Wood
Interior Features
Accessibility Features, Built-in Features, Ceiling Fans(s), Coffered Ceiling(s), Crown Molding, Eat-in Kitchen, High Ceilings, Primary Bedroom Main Floor, Solid Surface Counters, Solid Wood Cabinets, Stone Counters, Thermostat, Tray Ceiling(s), Walk-In Closet(s)
Internet Address Display YN
true
Internet Automated Valuation Display YN
false
Internet Consumer Comment YN
false
Internet Entire Listing Display YN
true
Laundry Features
Electric Dryer Hookup, Inside, Laundry Room, Washer Hookup
Living Area Source
Public Records
Living Area Units
Square Feet
Lot Features
In County, Landscaped, Oversized Lot, Sidewalk, Paved, Private
Lot Size Square Feet
14487
Lot Size Square Meters
1346
Middle Or Junior School
Lake Como School K-8
Modification Timestamp
2024-08-26T17:01:25.187Z
Parcel Number
06-23-30-7218-00-360
Patio And Porch Features
Covered, Front Porch, Patio, Rear Porch
Pet Restrictions
Buyer is responsible for confirming any pet restrictions.
Pool Features
Gunite, In Ground, Lighting
Property Attached YN
false
Property Condition
Completed
Public Remarks
Welcome to your serene retreat at 2525 Stoneview Road — the epitome of Southern charm and timeless elegance. This impeccably maintained 3-bedroom, 2.5-bathroom home offers a harmonious blend of modern convenience and refined sophistication. Nestled in a picturesque neighborhood, this property is designed for those who appreciate quality craftsmanship and peaceful living. As you approach, the stately entrance, with its classic columns, grand red door, and meticulously manicured landscaping, sets the tone for the timeless elegance that lies within. Step through the foyer, where rich hardwood flooring invites you into expansive living areas that exude warmth and character. The coffered ceilings add an extra layer of architectural detail, enhancing the home's overall grandeur. The open-concept layout seamlessly connects the formal living room with the dining room, perfect for both intimate gatherings and large celebrations. The spacious kitchen is as functional as it is beautiful and features granite countertops, stainless steel appliances, gorgeous custom cabinetry, and a cozy breakfast nook. The family room, with its serene view of the pool area, serves as the heart of the home, where you can enjoy the interplay of abundant natural light and luxurious finishes. French doors lead you to the covered back patio, where a sparkling pool awaits. Privacy is paramount in this backyard oasis surrounded by lush landscaping and high hedges, offering the perfect setting for outdoor dining, lounging, or simply soaking up the Florida sunshine. The primary suite is a sanctuary of understated luxury. The spacious bedroom invites relaxation, while the custom walk-in closet offers ample storage for your wardrobe. The en-suite bathroom is a masterpiece of minimalist elegance, featuring marble finishes that exude sophistication. The dual vanities, soaking tub, and separate shower are complemented by clean lines and high-end fixtures, creating a space that feels both indulgent and serene. Two additional bedrooms offer flexibility for guests or a home office, each thoughtfully designed with easy access to a well-appointed Jack and Jill style bathroom. The home's attention to detail is evident, from the intricate millwork to the carefully selected finishes that create a cohesive and inviting atmosphere. Nestled in an exclusive, active gated community with planned activities for all ages, this home offers the perfect blend of suburban serenity and urban convenience. Ideally located just minutes from top-rated schools, premier shopping, dining, and the vibrant culture of downtown Orlando, this property provides an enviable lifestyle. Don’t miss your chance to own this extraordinary piece of paradise — a home that embodies Southern charm and modern luxury. Your dream home awaits!
RATIO Current Price By Calculated SqFt
295.06
Realtor Info
Floor Plan Available, See Attachments, Sign
Road Responsibility
Private Maintained Road
Road Surface Type
Asphalt, Paved
Security Features
Gated Community, Security System, Smoke Detector(s)
Showing Requirements
Appointment Only, Call Listing Agent 2, Gate Code Required, Lock Box Electronic, ShowingTime
Status Change Timestamp
2024-08-09T15:12:11.000Z
Tax Legal Description
PORTER PLACE 28/111 LOT 36
Total Acreage
1/4 to less than 1/2
Universal Property Id
US-12095-N-062330721800360-R-N
Unparsed Address
2525 STONEVIEW RD
Utilities
BB/HS Internet Available, Cable Available, Electricity Connected, Street Lights, Water Connected
Vegetation
Mature Landscaping, Trees/Landscaped

















































