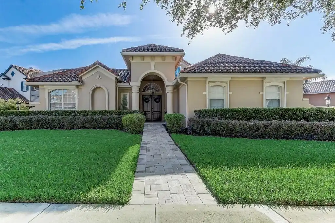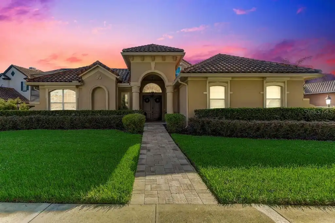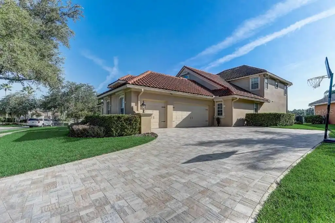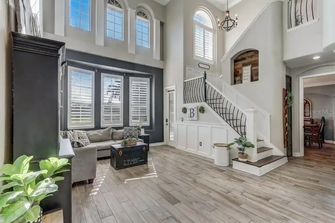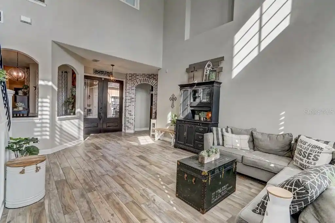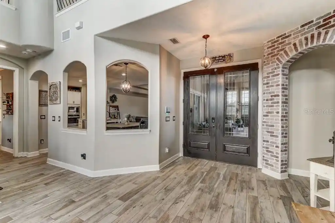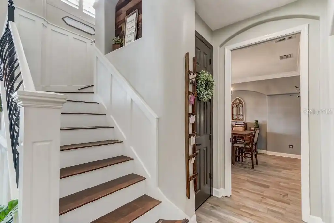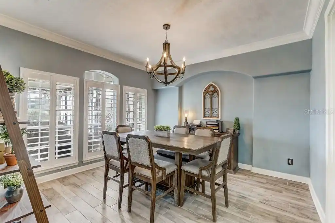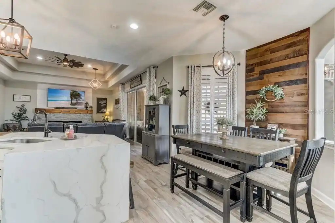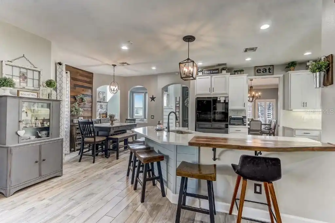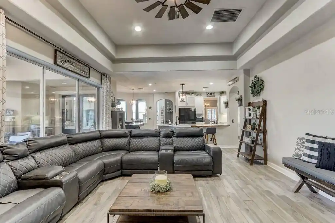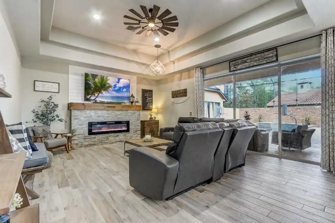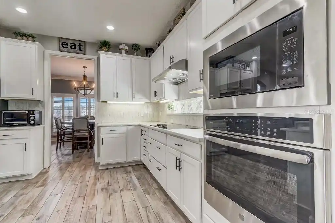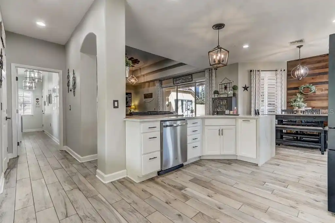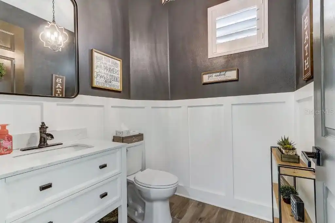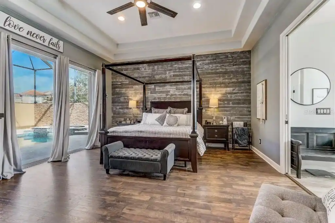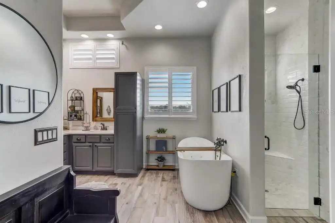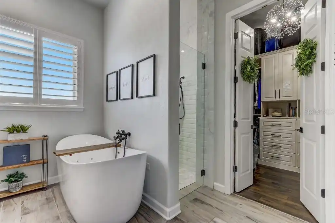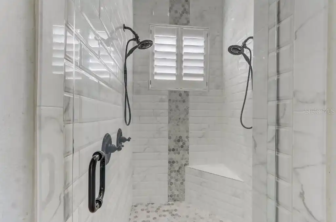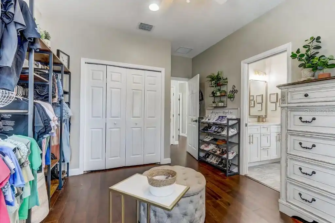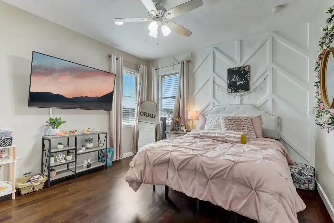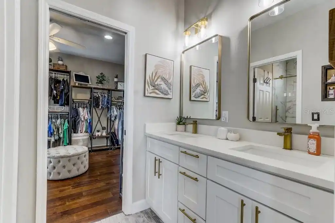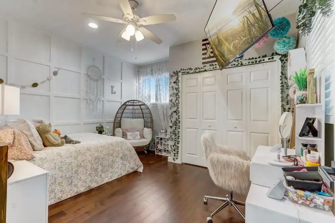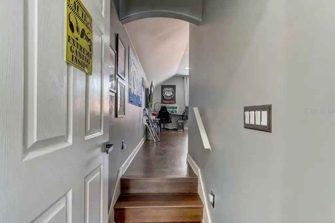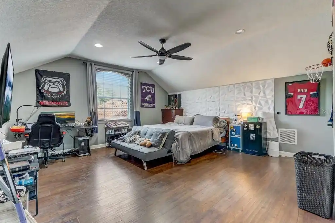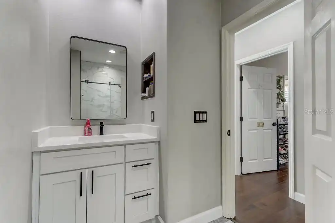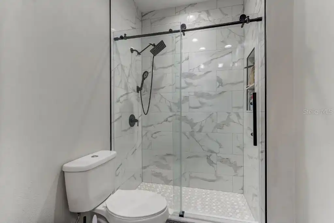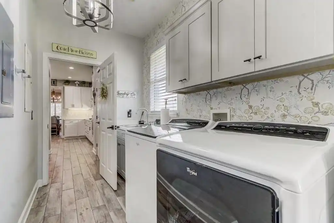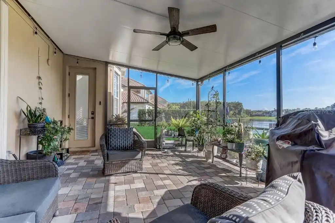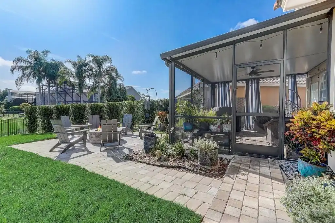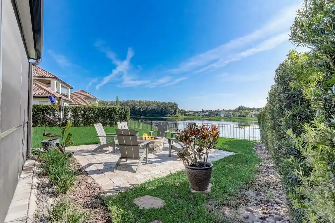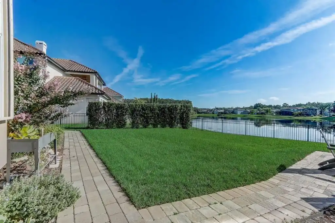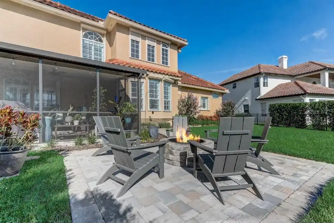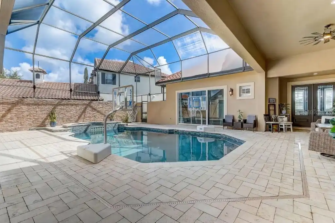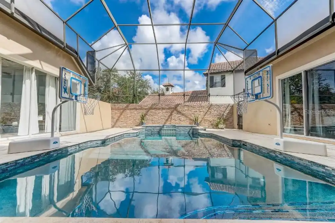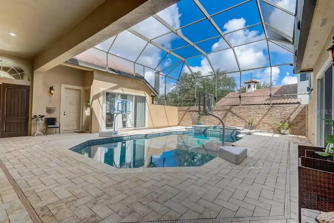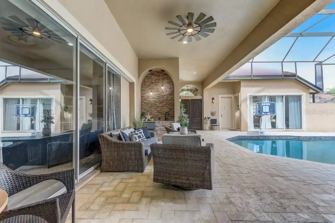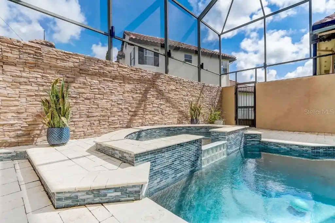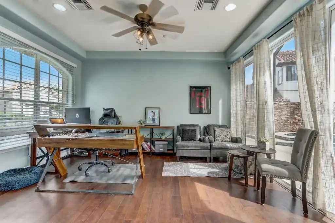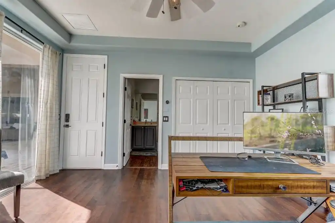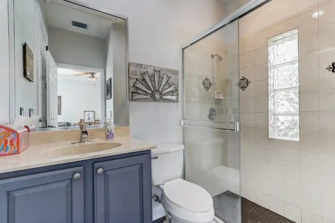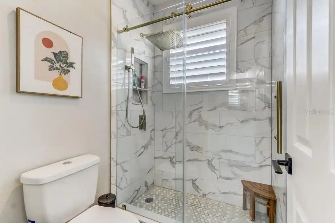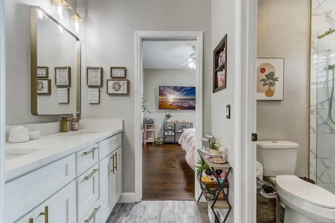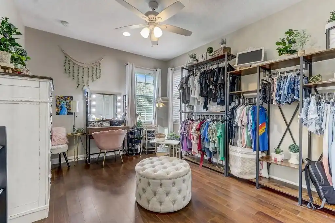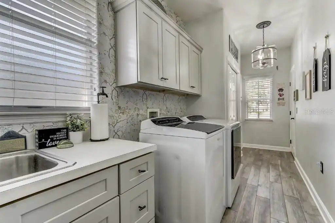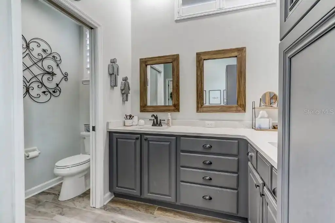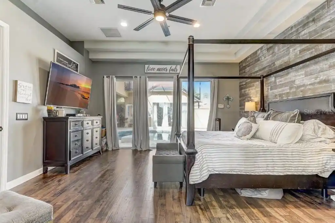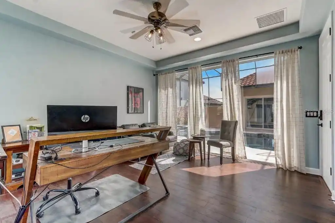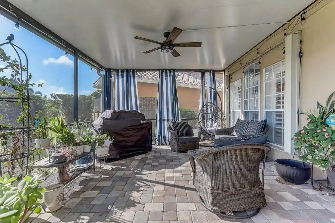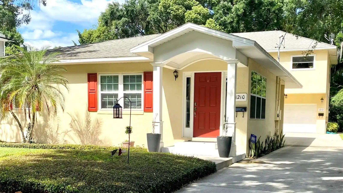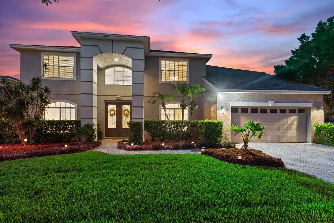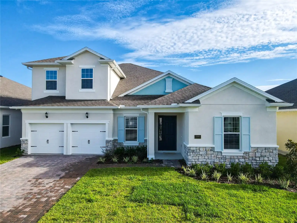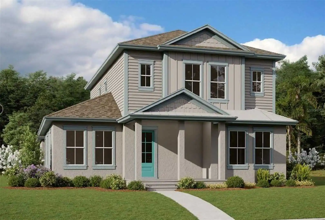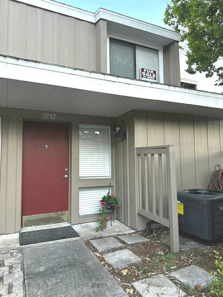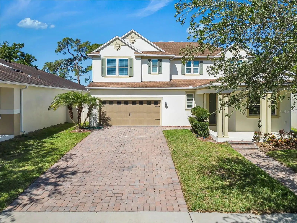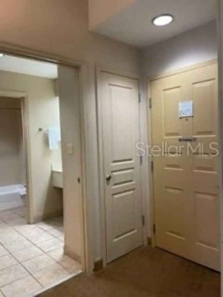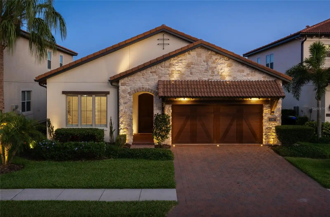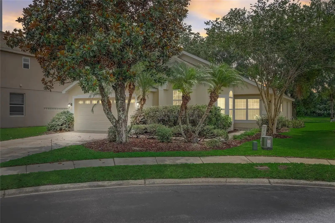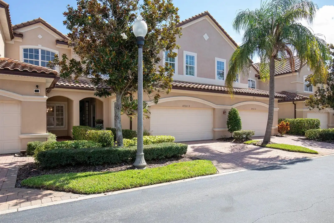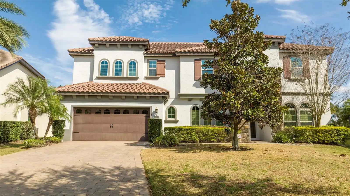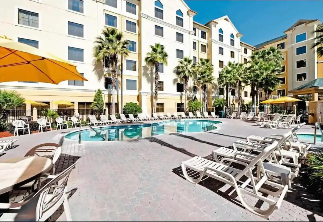Additional Information
Additional Lease Restrictions
N/A
Additional Parcels YN
false
Additional Rooms
Family Room, Formal Dining Room Separate, Formal Living Room Separate, Inside Utility
Alternate Key Folio Num
312302198050740
Appliances
Built-In Oven, Cooktop, Dishwasher, Disposal, Electric Water Heater, Ice Maker, Microwave, Range, Range Hood, Refrigerator
Association Amenities
Cable TV, Clubhouse, Fence Restrictions, Fitness Center, Gated, Golf Course, Park, Playground, Pool, Security, Tennis Court(s)
Association Email
sboffice@stoneybrookeast.org
Association Fee Frequency
Monthly
Association Fee Includes
Guard - 24 Hour, Cable TV, Internet, Security
Association Fee Requirement
Required
Association URL
stoneybrookeast.org
Building Area Source
Public Records
Building Area Total Srch SqM
339.37
Building Area Units
Square Feet
Calculated List Price By Calculated SqFt
271.01
Community Features
Deed Restrictions, Fitness Center, Gated Community - Guard, Golf Carts OK, Golf, Park, Playground, Pool, Tennis Courts
Construction Materials
Concrete, Stucco
Cumulative Days On Market
33
Exterior Features
Hurricane Shutters, Irrigation System, Lighting, Rain Gutters, Sidewalk, Sliding Doors, Sprinkler Metered
Fireplace Features
Decorative, Electric, Family Room
Flooring
Ceramic Tile, Epoxy, Tile, Vinyl
Heating
Central, Heat Pump
Interior Features
Ceiling Fans(s), Crown Molding, Eat-in Kitchen, High Ceilings, Kitchen/Family Room Combo, Split Bedroom, Stone Counters, Thermostat, Tray Ceiling(s), Vaulted Ceiling(s), Walk-In Closet(s), Window Treatments
Internet Address Display YN
true
Internet Automated Valuation Display YN
true
Internet Consumer Comment YN
true
Internet Entire Listing Display YN
true
Laundry Features
Inside, Laundry Room
Living Area Source
Public Records
Living Area Units
Square Feet
Lot Features
Near Golf Course, Sidewalk, Private
Lot Size Square Feet
13856
Lot Size Square Meters
1287
Modification Timestamp
2024-08-26T22:43:13.530Z
Other Structures
Guest House
Parcel Number
02-23-31-1980-50-740
Patio And Porch Features
Covered, Enclosed, Patio, Porch, Rear Porch, Screened
Pet Size
Extra Large (101+ Lbs.)
Pool Features
Gunite, Heated, In Ground, Lighting, Salt Water, Screen Enclosure, Tile
Previous List Price
1000000
Price Change Timestamp
2024-08-09T13:28:06.000Z
Property Attached YN
false
Public Remarks
Immaculate 6 bedroom/4.5 bath and 3 car garage water-front Mediterranean style custom built ABD courtyard home. Located in 24 hour guard-gated Golf Community of Stoneybrook East Orlando. A dramatic grand two-story double-door entrance opens to a screened-in courtyard featuring a beautiful heated pool and spa with limestone pavers. The pool was resurfaced and retiled in 2022. The home has luxury features including: soaring ceilings, breathtaking water views, gourmet kitchen with 42" Premium Cabinetry w/Crown Molding, high-end stainless steel appliances, quartz counter tops, custom shelving in all closets, screened porch in the back yard, paved fire pit area overlooking the water, large family room with disappearing sliding glass doors leading out into the courtyard, split floor plan with Master Suite downstairs, Nest thermostats, new AC unit, epoxy garage floor surface, newly remodeled bathrooms, newly paved driveway, zoned for A-rated local schools & conveniently located. Stoneybrook East features a state-of-the-art clubhouse w/fitness center, resort-style pools, playgrounds, ball fields, tennis/pickle ball & basketball courts, walking trails, & 18-hole golf course. Contact us today to schedule a private viewing and embrace the chance to make this extraordinary residence your own!
RATIO Current Price By Calculated SqFt
271.01
Security Features
Gated Community, Secured Garage / Parking, Security Gate, Security System, Security System Owned, Smoke Detector(s)
Showing Requirements
Appointment Only, ShowingTime
Spa Features
Heated, In Ground
Status Change Timestamp
2024-08-07T14:41:44.000Z
Tax Legal Description
STONEYBROOK UNIT 1 37/140 LOT 74 BLK 5
Total Acreage
1/4 to less than 1/2
Universal Property Id
US-12095-N-022331198050740-R-N
Unparsed Address
2615 NORTHAMPTON AVE
Utilities
Cable Available, Cable Connected, Electricity Available, Electricity Connected, Public
Vegetation
Mature Landscaping
Window Features
Blinds, Shutters

















































