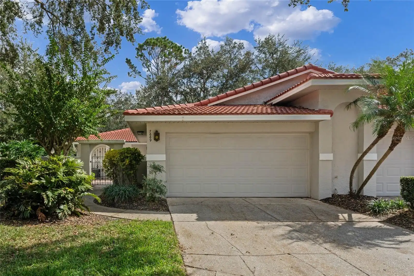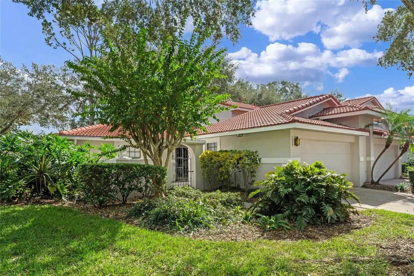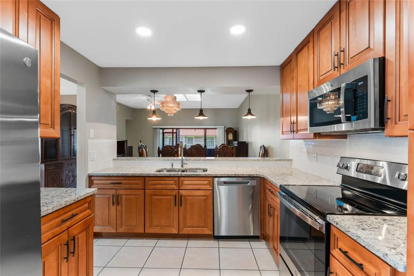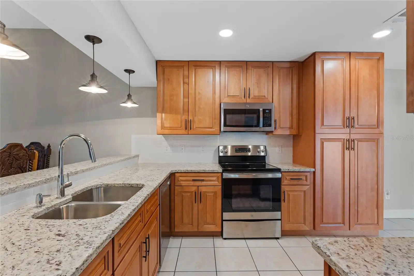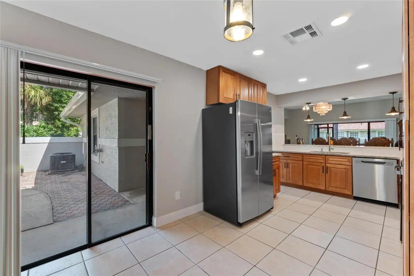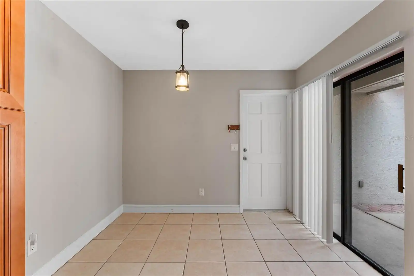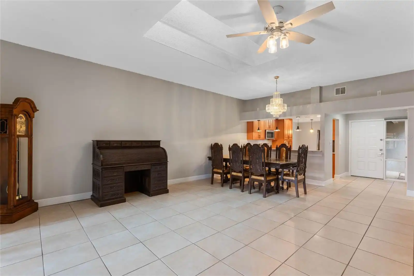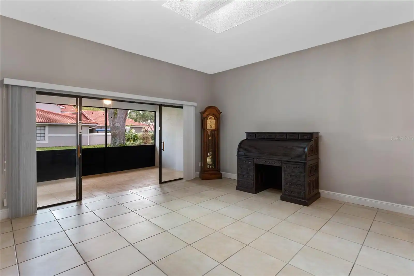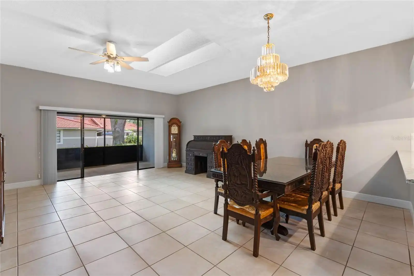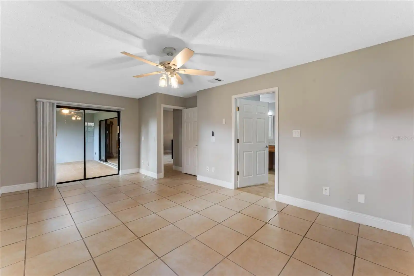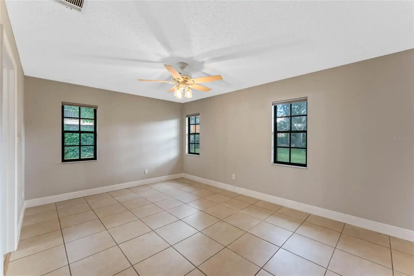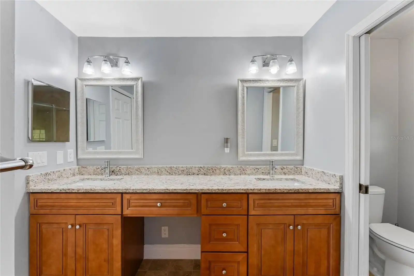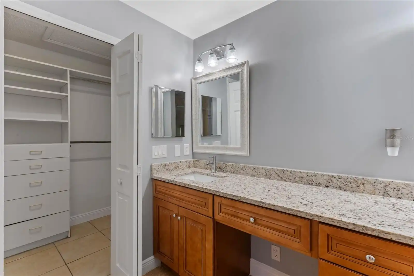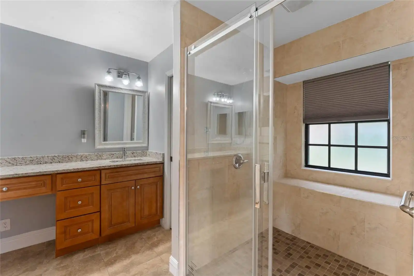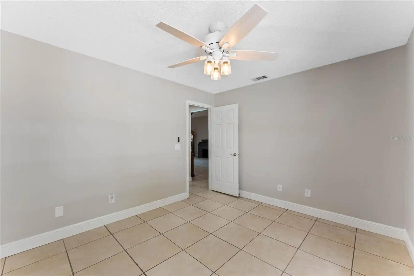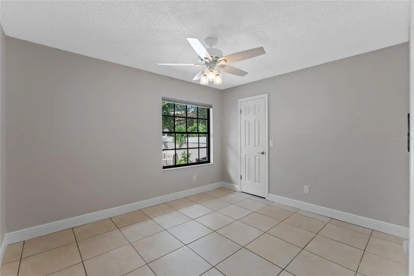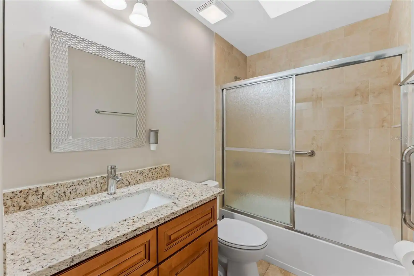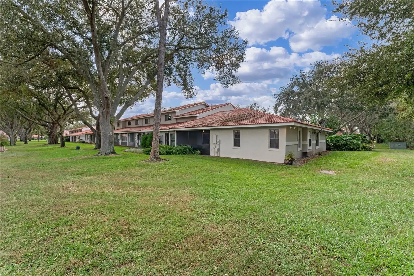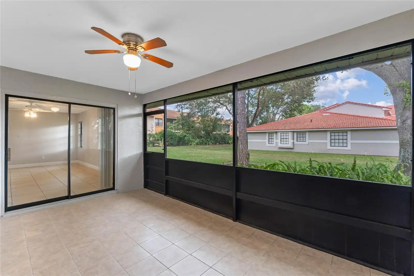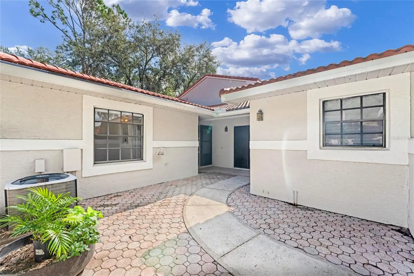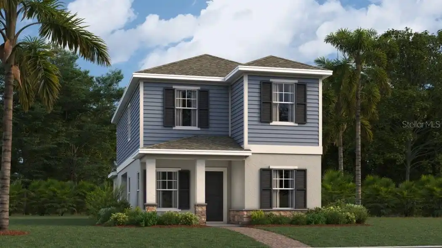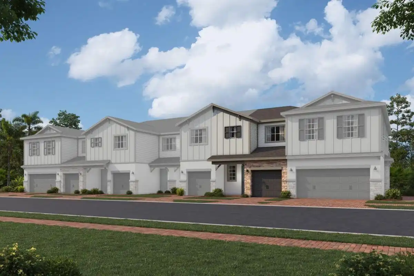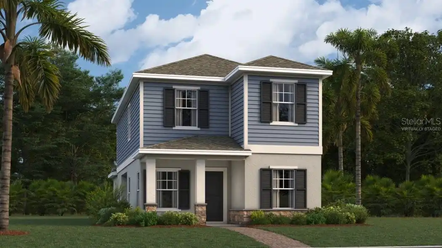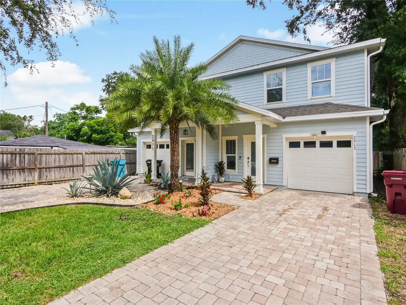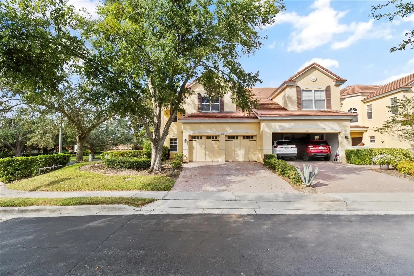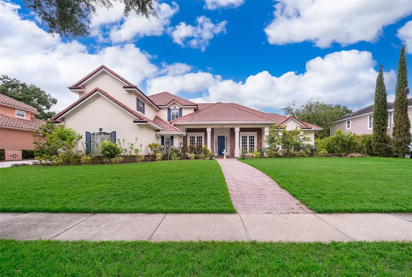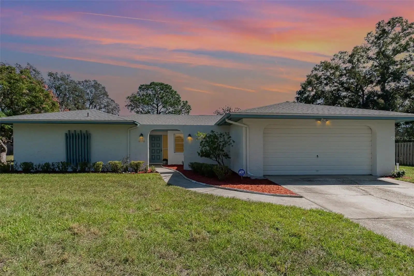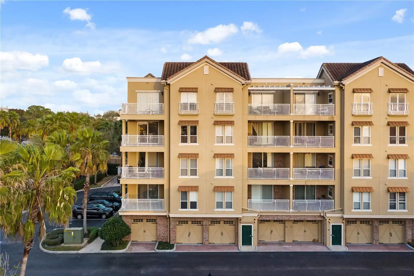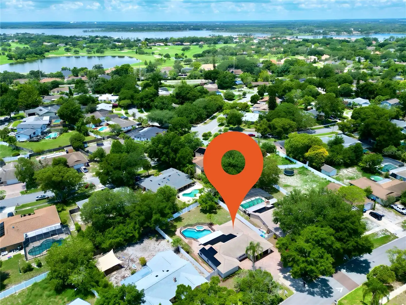Additional Information
Additional Lease Restrictions
no short term rentals. Per Orange Couny and HOA rules found in the HOA docs on www.stoafl.com
Additional Parcels YN
false
Alternate Key Folio Num
27-23-28-7849-01-630
Appliances
Dishwasher, Disposal, Electric Water Heater, Exhaust Fan, Microwave, Refrigerator
Association Amenities
Clubhouse, Fitness Center, Gated, Pool, Tennis Court(s)
Association Email
office@stoafl.com
Association Fee Frequency
Monthly
Association Fee Includes
Pool, Maintenance Structure, Maintenance Grounds, Management, Private Road
Association Fee Requirement
Required
Association URL
www.stoal.com
Building Area Source
Public Records
Building Area Total Srch SqM
211.63
Building Area Units
Square Feet
Calculated List Price By Calculated SqFt
328.54
Community Features
Clubhouse, Community Mailbox, Deed Restrictions, Fitness Center, Gated Community - No Guard, Pool, Tennis Courts
Construction Materials
Block, Stucco
Disclosures
HOA/PUD/Condo Disclosure, Seller Property Disclosure
Elementary School
Dr. Phillips Elem
Exterior Features
Courtyard
Flood Zone Date
2009-09-25
Flood Zone Panel
12095C0405F
High School
Dr. Phillips High
Interior Features
Ceiling Fans(s), Chair Rail, Eat-in Kitchen, High Ceilings, Kitchen/Family Room Combo, Living Room/Dining Room Combo, Open Floorplan, Primary Bedroom Main Floor, Skylight(s), Split Bedroom, Stone Counters, Thermostat, Vaulted Ceiling(s), Walk-In Closet(s), Window Treatments
Internet Address Display YN
true
Internet Automated Valuation Display YN
false
Internet Consumer Comment YN
false
Internet Entire Listing Display YN
true
Laundry Features
Electric Dryer Hookup, Washer Hookup
Living Area Units
Square Feet
Lot Size Square Meters
336
Middle Or Junior School
Southwest Middle
Modification Timestamp
2024-11-01T02:03:15.537Z
Parcel Number
27-23-28-7849-01-630
Pet Restrictions
check with HOA
Pet Size
Medium (36-60 Lbs.)
Pets Allowed
Breed Restrictions, Cats OK, Dogs OK
Property Description
Corner Unit, End Unit, Walk-Up
Public Remarks
This beautifully updated 3-bedroom, 2-bathroom residence is nestled on a peaceful end street. One story, end unit is sought after Capri model in desirable gated Sandpointe community. As you step inside, you’re greeted by a spacious open-concept dining/living area, filled with natural light from newer installed double sky lights. The remodeled kitchen (2022) boasts stainless steel appliances, granite countertops, and ample cabinet space. Retreat to the Primary suite, featuring an en-suite remodeled bathroom (2022), walk-in shower, dual vanity and a walk-in closet. This split floor plan features two additional bedrooms, each with walk-in closets and renovated hall bath (2022). All new Norman Window Treatments installed through out the home and all new ceiling fans (2022). Enjoy peaceful mornings or relaxing evenings on your private open front patio, surrounded by lush landscaping or your back screened patio with newer tile flooring. Other updates to this home include tile roof and exterior paint (2021) taking care of by HOA. The amenities in the community include lawn maintenance, pool, work out/fitness room, clubhouse, bocci ball, two tennis courts all for your enjoyment and the amenities are right across the street. Located just minutes from local theme parks, A rated elementary and middle schools, shopping, and dining, this home offers both convenience and comfort. With its meticulously maintained interior it's move in ready! Schedule your showing today and envision the life you could create in this wonderful home!
RATIO Current Price By Calculated SqFt
328.54
Realtor Info
Docs Available, Floor Plan Available, Sign
Road Surface Type
Asphalt, Paved
Showing Requirements
Gate Code Required, ShowingTime
Status Change Timestamp
2024-10-31T19:22:18.000Z
Tax Legal Description
SANDPOINTE TOWNHOUSES SEC FIVE 20/61 LOT163
Total Acreage
0 to less than 1/4
Universal Property Id
US-12095-N-272328784901630-R-N
Unparsed Address
7669 SUNDIAL LN
Utilities
BB/HS Internet Available, Cable Available, Electricity Available, Sewer Available
Vegetation
Mature Landscaping, Trees/Landscaped





















